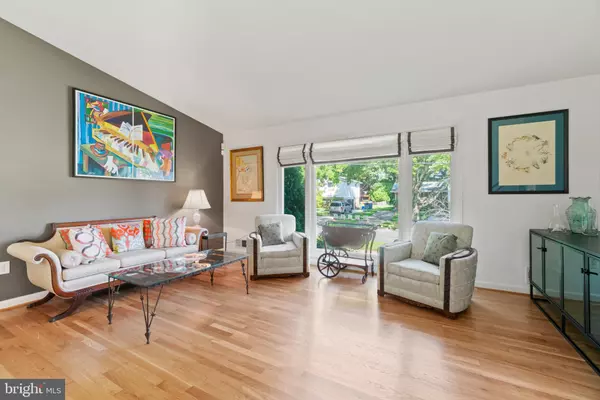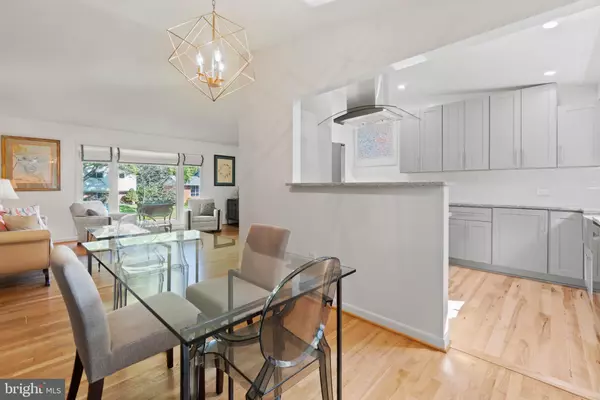$527,150
$515,000
2.4%For more information regarding the value of a property, please contact us for a free consultation.
3 Beds
3 Baths
1,495 SqFt
SOLD DATE : 09/29/2022
Key Details
Sold Price $527,150
Property Type Single Family Home
Sub Type Detached
Listing Status Sold
Purchase Type For Sale
Square Footage 1,495 sqft
Price per Sqft $352
Subdivision Northwood Park
MLS Listing ID MDMC2066178
Sold Date 09/29/22
Style Split Level
Bedrooms 3
Full Baths 2
Half Baths 1
HOA Y/N N
Abv Grd Liv Area 1,066
Originating Board BRIGHT
Year Built 1959
Annual Tax Amount $4,907
Tax Year 2021
Lot Size 6,035 Sqft
Acres 0.14
Property Description
Noteworthy in Northwood Park! This close-in Silver Spring 3 bed / 2.5 bath home offers exceptional living space, sought-after storage solutions, off-street parking with 240v outlet for EV charger (2021), and indoor/outdoor entertaining areas. The main level welcomes you into a tiled foyer flowing to a sun-drenched recreation room with large sliding glass doors guaranteeing an unobstructed backyard view. A freshly painted powder room with new toilet (2019) and laundry/storage room with Samsung washer and dryer (2020) complete this level. Upstairs features a sleek renovated kitchen (2020) with new hardwood floors, top-of-the-line Samsung appliances, range/oven with air fryer, farmhouse sink with new garbage disposal, granite countertops, recessed lighting, custom cabinets with built-in drawers, and soft touch close. The formal dining room provides great sight lines into the kitchen and living room. The top level boasts three sizable bedrooms with ample closet space, a full bathroom, and a primary en-suite. Enjoy the private fully fenced-in backyard retreat and expansive patio with enough room to lounge or dine out al fresco. Close to downtown Silver Spring and DC, Woodmoor shopping center, Trader Joe's, Sligo Creek Park, the new Wheaton Library, Forest Knolls swimming pool, and convenient commuter access to 495, 200 plus Metro's red line. A friendly community with events throughout the year, an active listserv, and a neighborhood civic association. Don't miss this opportunity!
Location
State MD
County Montgomery
Zoning R60
Interior
Interior Features Carpet, Combination Dining/Living, Dining Area, Floor Plan - Traditional, Formal/Separate Dining Room, Kitchen - Gourmet, Primary Bath(s), Recessed Lighting, Upgraded Countertops, Window Treatments, Wood Floors
Hot Water Natural Gas
Heating Forced Air
Cooling Central A/C
Flooring Ceramic Tile, Hardwood, Carpet
Equipment Built-In Microwave, Dishwasher, Disposal, Dryer, Washer, Water Heater, Refrigerator, Range Hood, Oven - Single
Fireplace N
Appliance Built-In Microwave, Dishwasher, Disposal, Dryer, Washer, Water Heater, Refrigerator, Range Hood, Oven - Single
Heat Source Natural Gas
Laundry Main Floor
Exterior
Exterior Feature Patio(s)
Garage Spaces 2.0
Water Access N
Accessibility None
Porch Patio(s)
Total Parking Spaces 2
Garage N
Building
Story 3
Foundation Other
Sewer Public Sewer
Water Public
Architectural Style Split Level
Level or Stories 3
Additional Building Above Grade, Below Grade
New Construction N
Schools
School District Montgomery County Public Schools
Others
Senior Community No
Tax ID 161301033118
Ownership Fee Simple
SqFt Source Assessor
Acceptable Financing Cash, Conventional, VA
Listing Terms Cash, Conventional, VA
Financing Cash,Conventional,VA
Special Listing Condition Standard
Read Less Info
Want to know what your home might be worth? Contact us for a FREE valuation!

Our team is ready to help you sell your home for the highest possible price ASAP

Bought with Louis Fernheimer • Coldwell Banker Realty
"My job is to find and attract mastery-based agents to the office, protect the culture, and make sure everyone is happy! "
3801 Kennett Pike Suite D200, Greenville, Delaware, 19807, United States





