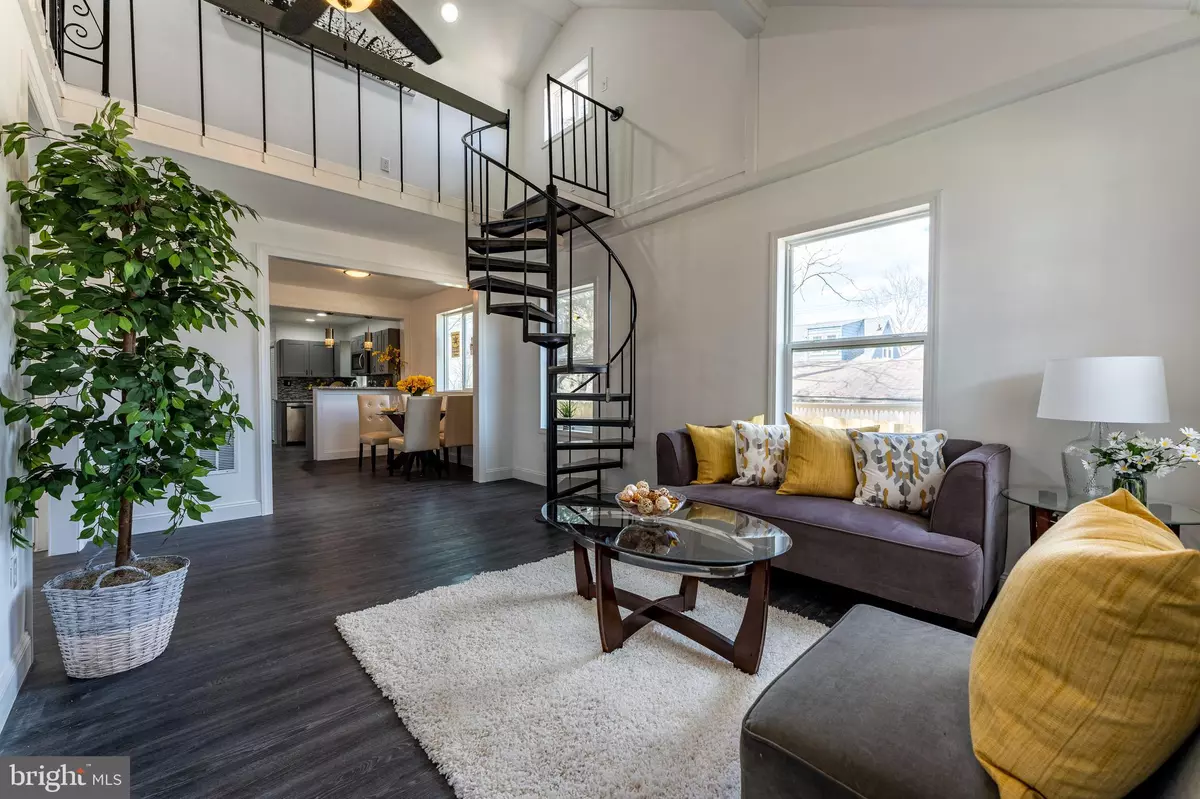$550,000
$545,000
0.9%For more information regarding the value of a property, please contact us for a free consultation.
3 Beds
3 Baths
2,033 SqFt
SOLD DATE : 09/29/2022
Key Details
Sold Price $550,000
Property Type Single Family Home
Sub Type Detached
Listing Status Sold
Purchase Type For Sale
Square Footage 2,033 sqft
Price per Sqft $270
Subdivision Lily Ponds
MLS Listing ID DCDC2039958
Sold Date 09/29/22
Style Bungalow
Bedrooms 3
Full Baths 2
Half Baths 1
HOA Y/N N
Abv Grd Liv Area 1,361
Originating Board BRIGHT
Year Built 1929
Annual Tax Amount $11,868
Tax Year 2019
Lot Size 5,868 Sqft
Acres 0.13
Property Description
Available again - contact agent for more details! Gorgeous renovation ready for you in sought after Lily Ponds! Everything is BRAND NEW from roof to railings - you can't get this value anywhere in the District. Just minutes from the highway yet tucked away in this serene, tree-lined neighborhood walkable to the lovely Kenilworth Park & Aquatic Gardens. Welcome home to great flow with your unique, open floor plan consisting of 3 bedrooms and 2 and a half baths. Engineered hardwood floors span across the family room, into the bright kitchen and dining area. Large primary suite located at back of home for privacy with en-suite spa-like bathroom and huge walk-in closet. Character meets functionality with spiral stairs leading up to the perfect home office or library nook. Basement could serve well as a home gym or movie theatre. Expansive corner lot features fenced backyard with driveway parking. Future DC expansion plans guarantee increased property values as single family homes become more scarce within the city.
Location
State DC
County Washington
Zoning R-1
Rooms
Basement Unfinished
Main Level Bedrooms 3
Interior
Interior Features Bar, Breakfast Area, Carpet, Ceiling Fan(s), Combination Kitchen/Dining, Dining Area, Entry Level Bedroom, Floor Plan - Open, Primary Bath(s), Recessed Lighting, Spiral Staircase, Bathroom - Tub Shower, Upgraded Countertops, Walk-in Closet(s), Pantry
Hot Water Electric
Heating Heat Pump(s)
Cooling Central A/C
Flooring Engineered Wood, Carpet
Equipment Built-In Microwave, Dishwasher, Disposal, Dryer, Oven/Range - Electric, Exhaust Fan, Refrigerator, Stainless Steel Appliances, Washer
Fireplace N
Appliance Built-In Microwave, Dishwasher, Disposal, Dryer, Oven/Range - Electric, Exhaust Fan, Refrigerator, Stainless Steel Appliances, Washer
Heat Source Electric
Laundry Dryer In Unit, Washer In Unit
Exterior
Garage Spaces 2.0
Water Access N
Accessibility None
Total Parking Spaces 2
Garage N
Building
Lot Description Corner, Cleared, Front Yard, Private, Rear Yard
Story 2.5
Foundation Slab
Sewer Public Sewer
Water Public
Architectural Style Bungalow
Level or Stories 2.5
Additional Building Above Grade, Below Grade
New Construction N
Schools
School District District Of Columbia Public Schools
Others
Senior Community No
Tax ID //
Ownership Fee Simple
SqFt Source Estimated
Acceptable Financing Cash, Other, Private, Conventional, FHA
Horse Property N
Listing Terms Cash, Other, Private, Conventional, FHA
Financing Cash,Other,Private,Conventional,FHA
Special Listing Condition Standard
Read Less Info
Want to know what your home might be worth? Contact us for a FREE valuation!

Our team is ready to help you sell your home for the highest possible price ASAP

Bought with Farshad Mohseni • The ONE Street Company
"My job is to find and attract mastery-based agents to the office, protect the culture, and make sure everyone is happy! "
3801 Kennett Pike Suite D200, Greenville, Delaware, 19807, United States





