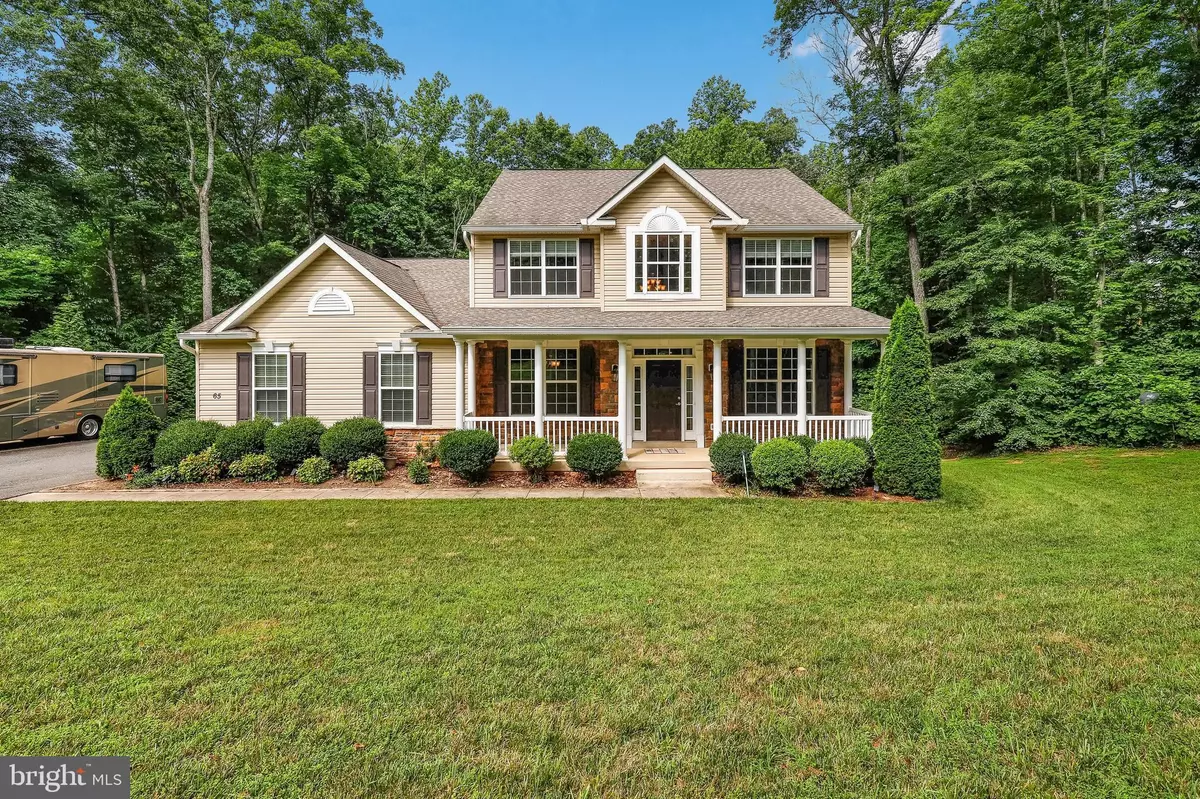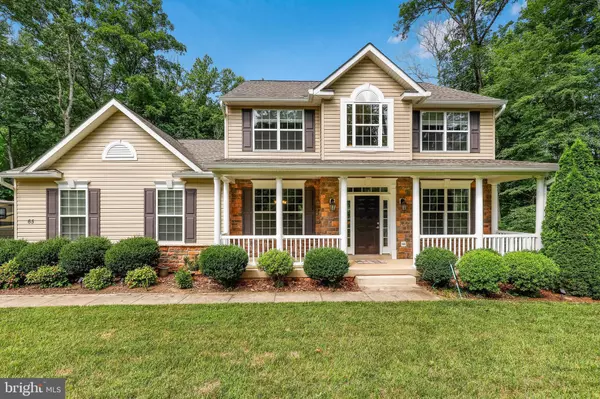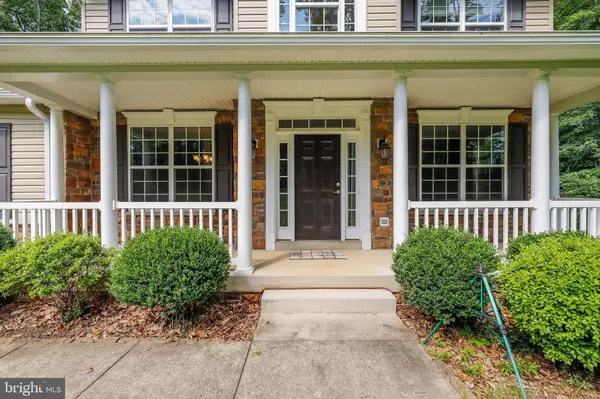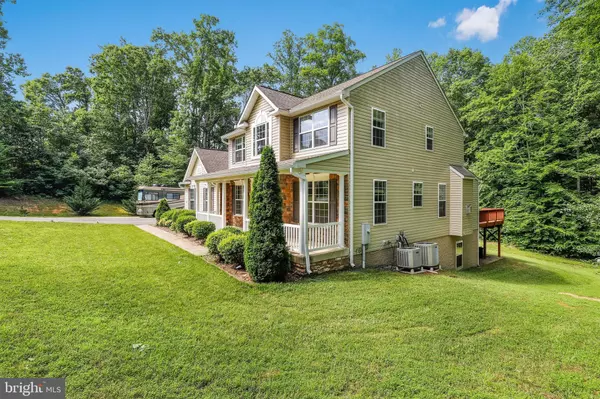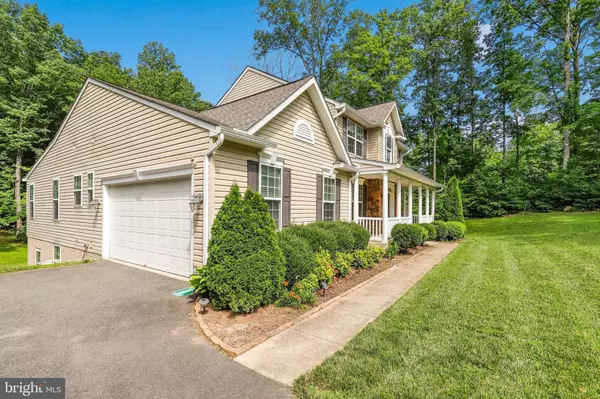$730,000
$739,900
1.3%For more information regarding the value of a property, please contact us for a free consultation.
6 Beds
5 Baths
4,936 SqFt
SOLD DATE : 10/07/2022
Key Details
Sold Price $730,000
Property Type Single Family Home
Sub Type Detached
Listing Status Sold
Purchase Type For Sale
Square Footage 4,936 sqft
Price per Sqft $147
Subdivision Grouse Pointe
MLS Listing ID VAST2011728
Sold Date 10/07/22
Style Traditional
Bedrooms 6
Full Baths 4
Half Baths 1
HOA Fees $42/mo
HOA Y/N Y
Abv Grd Liv Area 3,104
Originating Board BRIGHT
Year Built 2012
Annual Tax Amount $5,613
Tax Year 2021
Lot Size 4.253 Acres
Acres 4.25
Property Description
Nestled on a picturesque 4.25 acres, this exquisitely maintained home welcomes you with a long private driveway, a 2 car side load garage and wonderful front porch ready for countless hours of relaxation while rocking your stresses away. With near 5000 square feet, the open concept interior is an environment of refined authenticity and elegance featuring a dramatic 2 story foyer featuring a staircase with ornate wrought iron balusters; hardwood floors; crown and chair moldings; recessed lighting and ceiling fans; and plenty of over-sized windows to let the natural light in. The gourmet kitchen is an entertainers dream, boasting a massive island with breakfast bar; granite countertops; stainless steel appliances; backsplash; and opens to a generous eat-in area/morning room with vaulted ceilings and a spacious living room with a cozy stone fireplace ready for game night or a quiet evening in. The sprawling main level primary suite is the perfect retreat, with high ceilings, a massive walk-in closet and a well-appointed en suite bath with dual vanities, soaking tub and separate stand up shower. Upstairs youll find 3 large bedrooms which includes an in-law/teen suite with private bathroom, another shared bathroom and an upstairs living area where you can watch nature pass you by from the window overlooking the wooded area behind the home. The fully finished walk-out basement has a massive rec room plumbed for a future wet bar, 5th and 6th bedrooms, full bath and plenty of storage space. Enjoy countless weekends grilling with friends and family on the newly stained deck with steps leading to a concrete patio. Leaf Guard rain gutter system with 50 year warranty for worry-less living. Escape to your private sanctuary while being just minutes to groceries, restaurants, parks, and major commuter routes. Country living at its finest!
Location
State VA
County Stafford
Zoning A1
Rooms
Basement Daylight, Full, Walkout Level
Main Level Bedrooms 1
Interior
Hot Water Electric
Heating Heat Pump(s)
Cooling Central A/C
Heat Source Electric
Exterior
Parking Features Garage - Side Entry
Garage Spaces 9.0
Water Access N
Accessibility None
Attached Garage 2
Total Parking Spaces 9
Garage Y
Building
Story 3
Foundation Permanent
Sewer Public Sewer
Water Public
Architectural Style Traditional
Level or Stories 3
Additional Building Above Grade, Below Grade
New Construction N
Schools
Elementary Schools Margaret Brent
Middle Schools A. G. Wright
High Schools Mountain View
School District Stafford County Public Schools
Others
Senior Community No
Tax ID 8J 1 49
Ownership Fee Simple
SqFt Source Assessor
Special Listing Condition Standard
Read Less Info
Want to know what your home might be worth? Contact us for a FREE valuation!

Our team is ready to help you sell your home for the highest possible price ASAP

Bought with Dilara Juliana-Daglar Wentz • KW United
"My job is to find and attract mastery-based agents to the office, protect the culture, and make sure everyone is happy! "
3801 Kennett Pike Suite D200, Greenville, Delaware, 19807, United States
