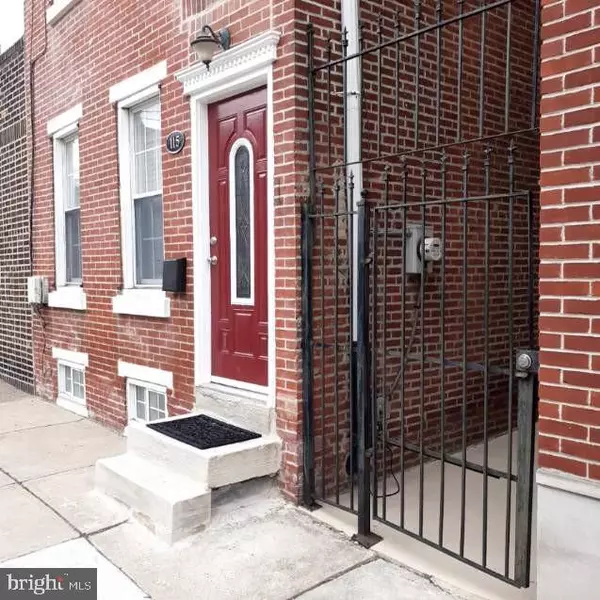$525,000
$525,000
For more information regarding the value of a property, please contact us for a free consultation.
4 Beds
2 Baths
1,536 SqFt
SOLD DATE : 05/26/2022
Key Details
Sold Price $525,000
Property Type Townhouse
Sub Type End of Row/Townhouse
Listing Status Sold
Purchase Type For Sale
Square Footage 1,536 sqft
Price per Sqft $341
Subdivision Pennsport
MLS Listing ID PAPH2103840
Sold Date 05/26/22
Style Federal
Bedrooms 4
Full Baths 2
HOA Y/N N
Abv Grd Liv Area 1,536
Originating Board BRIGHT
Year Built 1952
Annual Tax Amount $5,755
Tax Year 2022
Lot Size 800 Sqft
Acres 0.02
Lot Dimensions 20.00 x 40.00
Property Description
115 Manton Street Philadelphia, PA 19147 Large 3-story, 4-bedroom detached townhouse with central air on a quiet street in the Pennsport neighborhood of Philadelphia. Located close to restaurants, shopping, movies, churches with easy access to Center City Philadelphia, major highways (I-95, I-76) and bridges (Ben Franklin & Walt Whitman.) 1st Floor consists of an open floor plan including a spacious living room with gas fireplace with antique mantle, large dining room and separate eat-in kitchen. Living and dining rooms contain beautiful natural cherry wood floors, crown moldings and chair rail throughout. The large bright kitchen has natural cherry wood floors and cabinets, granite countertop, stainless steel appliances (including dishwasher, refrigerator/freezer with in-door icemaker, and built-in microwave). This sunny kitchen leads out to a private enclosed side patio. 2nd Floor consists of two nicely sized bedrooms with brand new carpeting and a large tile bathroom with European-style vanity and contemporary glass shower stall. 3rd Floor consists of a two bedrooms with brand new carpeting. The Master Bedroom contains a large closet. The spacious Master Bathroom on this floor includes full tub, beautifully appointed fixtures, and double-sink cherry wood vanity with matching medicine cabinets. This floor could be utilized in its entirety as a large Master Suite. Finally, this home contains a large fully renovated, finished basement with brand new carpeting that could be utilized for almost any purpose such as a den, media/theatre room, office or playroom. Full-size washer and dryer are located in the adjacent utility room closed off to the den area. SUMMARY: • 4 bedrooms plus large finished basement (den, media/theater room, office, playroom, etc.) all with brand new carpeting • Two large bathrooms - one with full tub, one with contemporary glass shower stall • Spacious living room (with gas fireplace) and dining room with natural cherry wood floors, crown moldings & chair rail throughout first floor • Bright, sunny eat-in kitchen with stainless steel appliances, granite countertop, dishwasher, refrigerator, and built-in microwave • Enclosed side patio • Central air • Ample Closet Space • All appliances included • Gas heat/Hot water •
Location
State PA
County Philadelphia
Area 19147 (19147)
Zoning RSA5
Rooms
Other Rooms Living Room, Dining Room, Primary Bedroom, Bedroom 2, Bedroom 3, Kitchen, Family Room, Bedroom 1, Primary Bathroom
Basement Fully Finished, Heated, Improved, Interior Access, Sump Pump, Windows
Interior
Interior Features Carpet, Chair Railings, Crown Moldings, Floor Plan - Open, Kitchen - Eat-In, Primary Bath(s), Recessed Lighting, Stall Shower, Tub Shower, Upgraded Countertops, Walk-in Closet(s), Wood Floors
Hot Water Natural Gas
Heating Central
Cooling Central A/C
Flooring Ceramic Tile, Carpet, Concrete, Hardwood, Marble
Fireplaces Number 1
Fireplaces Type Mantel(s), Gas/Propane, Brick
Equipment Built-In Microwave, Dishwasher, Dryer, Icemaker, Oven/Range - Electric, Refrigerator, Stainless Steel Appliances, Washer, Water Heater
Fireplace Y
Appliance Built-In Microwave, Dishwasher, Dryer, Icemaker, Oven/Range - Electric, Refrigerator, Stainless Steel Appliances, Washer, Water Heater
Heat Source Natural Gas
Exterior
Water Access N
Roof Type Unknown
Accessibility None
Garage N
Building
Story 3
Foundation Other
Sewer Public Sewer
Water Public
Architectural Style Federal
Level or Stories 3
Additional Building Above Grade, Below Grade
New Construction N
Schools
School District The School District Of Philadelphia
Others
Pets Allowed Y
Senior Community No
Tax ID 021275700
Ownership Fee Simple
SqFt Source Assessor
Acceptable Financing Cash, Conventional
Listing Terms Cash, Conventional
Financing Cash,Conventional
Special Listing Condition Standard
Pets Allowed No Pet Restrictions
Read Less Info
Want to know what your home might be worth? Contact us for a FREE valuation!

Our team is ready to help you sell your home for the highest possible price ASAP

Bought with Non Member • Non Subscribing Office
"My job is to find and attract mastery-based agents to the office, protect the culture, and make sure everyone is happy! "
3801 Kennett Pike Suite D200, Greenville, Delaware, 19807, United States





