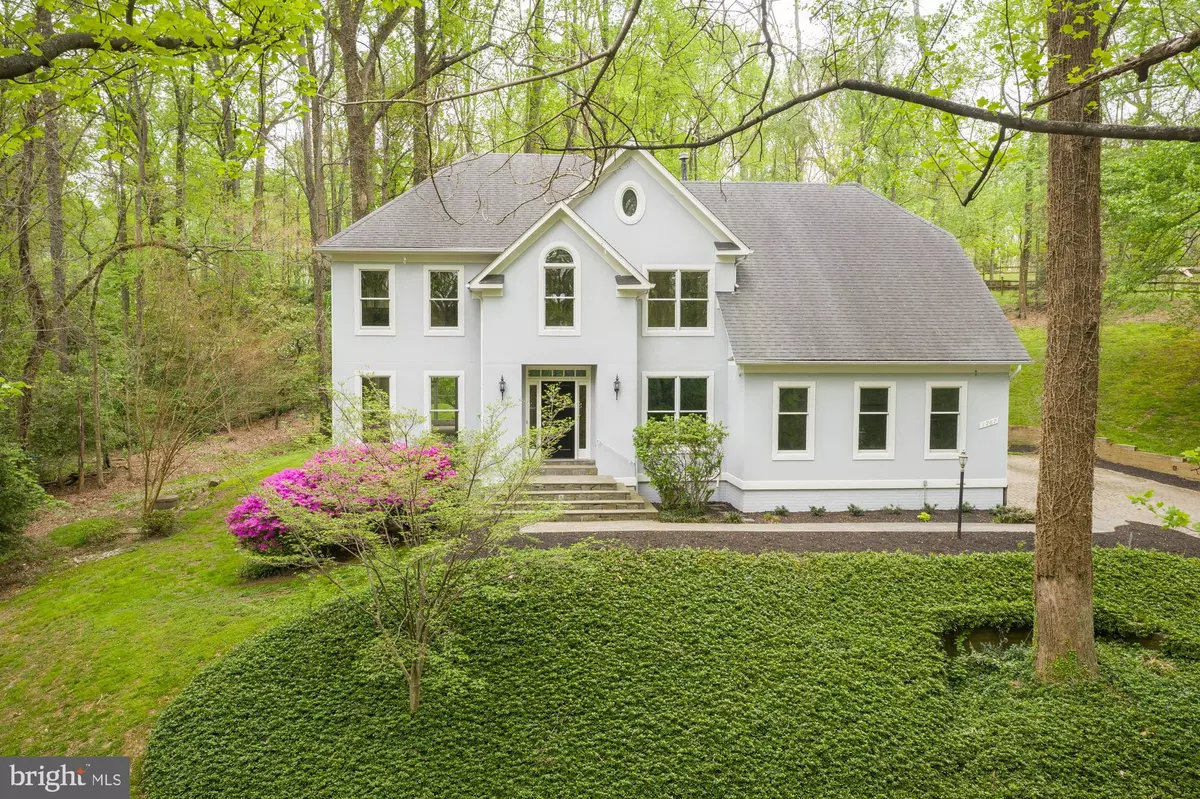$1,275,000
$1,275,000
For more information regarding the value of a property, please contact us for a free consultation.
4 Beds
4 Baths
4,631 SqFt
SOLD DATE : 10/24/2022
Key Details
Sold Price $1,275,000
Property Type Single Family Home
Sub Type Detached
Listing Status Sold
Purchase Type For Sale
Square Footage 4,631 sqft
Price per Sqft $275
Subdivision Brookside
MLS Listing ID VAFX2062208
Sold Date 10/24/22
Style Colonial
Bedrooms 4
Full Baths 3
Half Baths 1
HOA Y/N N
Abv Grd Liv Area 3,112
Originating Board BRIGHT
Year Built 1992
Annual Tax Amount $12,364
Tax Year 2022
Lot Size 0.934 Acres
Acres 0.93
Property Description
BACKUP OFFERS ACCEPTED. PRICE REDUCTION!!! Enjoy the best of both worlds! - live in your own quiet oasis yet with convenient access to Tysons Corner, downtown Vienna, Metro and major commuting routes. Located in a gorgeous neighborhood among multi-million dollar properties, this beautiful home is situated on almost a full private acre, just a short walk to the splendid Meadowlark Botanical Gardens and a 5 minute drive to the ever-popular Wolf Trap Center for the Performing Arts. The light-filled, newly renovated kitchen flows seamlessly into the spacious family room with vaulted ceilings and a second set of private stairs leading to the upper level bedrooms, where you'll find a magnificent, just-remodeled primary suite bathroom. Outdoor living is made easy with the inviting patio just steps from the kitchen, providing a pleasant setting for al fresco dining and entertaining with a lovely view of your serene backyard. The lower level features flexible bonus space, a full bathroom, plenty of sunlight and sliding glass doors leading to the wonderful yard. Welcome home, this property is not to be missed!
Location
State VA
County Fairfax
Zoning 110
Rooms
Other Rooms Living Room, Dining Room, Primary Bedroom, Sitting Room, Bedroom 2, Bedroom 3, Bedroom 4, Kitchen, Family Room, Foyer, Office, Recreation Room, Storage Room
Basement Side Entrance, Full, Partially Finished, Walkout Level
Interior
Interior Features Breakfast Area, Family Room Off Kitchen, Kitchen - Island, Kitchen - Table Space, Dining Area, Window Treatments, Floor Plan - Open
Hot Water Natural Gas
Heating Forced Air, Heat Pump(s), Zoned
Cooling Ceiling Fan(s), Central A/C, Zoned
Fireplaces Number 3
Fireplaces Type Fireplace - Glass Doors, Screen
Equipment Cooktop - Down Draft, Dishwasher, Disposal, Dryer, Microwave, Oven - Double, Oven/Range - Gas, Oven - Wall, Refrigerator, Washer
Fireplace Y
Window Features Casement,Double Pane,Skylights
Appliance Cooktop - Down Draft, Dishwasher, Disposal, Dryer, Microwave, Oven - Double, Oven/Range - Gas, Oven - Wall, Refrigerator, Washer
Heat Source Natural Gas
Exterior
Exterior Feature Patio(s)
Parking Features Garage - Side Entry, Garage Door Opener
Garage Spaces 2.0
Water Access N
View Trees/Woods
Roof Type Composite
Street Surface Black Top
Accessibility 32\"+ wide Doors
Porch Patio(s)
Road Frontage Private, Road Maintenance Agreement
Attached Garage 2
Total Parking Spaces 2
Garage Y
Building
Lot Description Backs to Trees, Cul-de-sac, Landscaping, Trees/Wooded
Story 3
Foundation Other
Sewer Septic Exists, Septic Pump, Septic = # of BR
Water Public
Architectural Style Colonial
Level or Stories 3
Additional Building Above Grade, Below Grade
Structure Type Cathedral Ceilings,Tray Ceilings,2 Story Ceilings
New Construction N
Schools
Elementary Schools Wolftrap
Middle Schools Kilmer
High Schools Marshall
School District Fairfax County Public Schools
Others
Senior Community No
Tax ID 0283 28 0004
Ownership Fee Simple
SqFt Source Assessor
Security Features Fire Detection System,Surveillance Sys
Special Listing Condition Standard
Read Less Info
Want to know what your home might be worth? Contact us for a FREE valuation!

Our team is ready to help you sell your home for the highest possible price ASAP

Bought with Victoria M Baker • Coldwell Banker Realty
"My job is to find and attract mastery-based agents to the office, protect the culture, and make sure everyone is happy! "
3801 Kennett Pike Suite D200, Greenville, Delaware, 19807, United States





