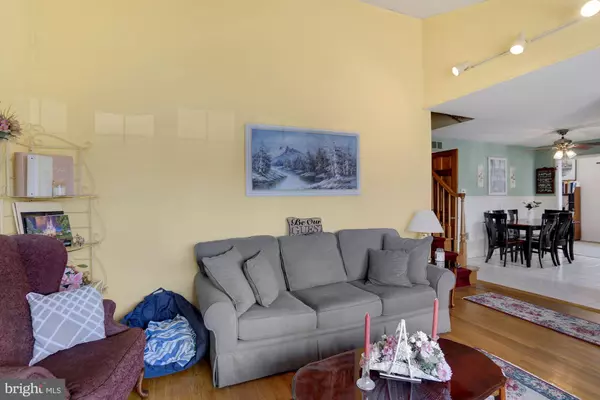$315,000
$320,000
1.6%For more information regarding the value of a property, please contact us for a free consultation.
3 Beds
2 Baths
1,956 SqFt
SOLD DATE : 10/25/2022
Key Details
Sold Price $315,000
Property Type Single Family Home
Sub Type Detached
Listing Status Sold
Purchase Type For Sale
Square Footage 1,956 sqft
Price per Sqft $161
Subdivision Bellcroft Estates
MLS Listing ID NJCD2033858
Sold Date 10/25/22
Style Split Level
Bedrooms 3
Full Baths 2
HOA Y/N N
Abv Grd Liv Area 1,956
Originating Board BRIGHT
Year Built 1959
Annual Tax Amount $7,992
Tax Year 2020
Lot Size 9,230 Sqft
Acres 0.21
Lot Dimensions 65.00 x 142.00
Property Description
Tastefully Remodeled is the more than 1900 Square Feet home! Spacious living room with vaulted ceilings and beautiful wood floors that are also throughout most of the home. Tons of sunlight in this room through the bay windows. Newer large kitchen with granite countertops, tons of storage space in cherry wood cabinets and pantry, wall oven and microwave, table space and so much more. Huge Bonus Room on the main level that is currently split between a formal dining room and office space, with access to the rear deck overlooking the back yard. This large room can be easily converted into whatever type of rooms needed, including a 4th bedroom and more! Spacious Family Room is on the lower level with a Full Bath, Laundry/Utility room and walk-out to the back yard. 3 spacious bedrooms and a full bathroom on the upper level. All bedrooms have ceiling fans with light fixtures, along with the beautiful wood floors. To top it all off, a great-sized in-ground pool is the back yard, along with plenty of yard space for outdoor entertaining, play area, fire pit and more. A must-see home in the neighbor-friendly town of Bellmawr Boro!
Location
State NJ
County Camden
Area Bellmawr Boro (20404)
Zoning RES
Rooms
Other Rooms Living Room, Dining Room, Primary Bedroom, Bedroom 2, Bedroom 3, Kitchen, Family Room, Laundry, Attic, Bonus Room, Full Bath
Basement Full, Fully Finished, Windows
Interior
Interior Features Attic, Breakfast Area, Carpet, Ceiling Fan(s), Dining Area, Formal/Separate Dining Room, Kitchen - Eat-In, Kitchen - Table Space, Stall Shower, Tub Shower, Upgraded Countertops, Wood Floors, Chair Railings, Pantry, Wainscotting
Hot Water Natural Gas
Heating Forced Air
Cooling Ceiling Fan(s), Central A/C
Flooring Carpet, Hardwood, Vinyl, Tile/Brick
Equipment Built-In Microwave, Dishwasher, Disposal, Dryer, Microwave, Oven - Wall, Cooktop, Refrigerator, Washer
Fireplace N
Window Features Bay/Bow,Replacement
Appliance Built-In Microwave, Dishwasher, Disposal, Dryer, Microwave, Oven - Wall, Cooktop, Refrigerator, Washer
Heat Source Natural Gas
Laundry Lower Floor
Exterior
Exterior Feature Porch(es), Patio(s), Deck(s)
Parking Features Garage - Front Entry
Garage Spaces 5.0
Fence Fully
Pool Fenced, Gunite, In Ground
Water Access N
View Garden/Lawn, Street
Roof Type Pitched,Shingle
Accessibility None
Porch Porch(es), Patio(s), Deck(s)
Attached Garage 1
Total Parking Spaces 5
Garage Y
Building
Lot Description Front Yard, Landscaping, Poolside, Rear Yard, SideYard(s)
Story 2
Foundation Brick/Mortar
Sewer Public Sewer
Water Public
Architectural Style Split Level
Level or Stories 2
Additional Building Above Grade, Below Grade
Structure Type 9'+ Ceilings,Dry Wall
New Construction N
Schools
School District Black Horse Pike Regional Schools
Others
Senior Community No
Tax ID 04-00081 06-00005
Ownership Fee Simple
SqFt Source Assessor
Special Listing Condition Standard
Read Less Info
Want to know what your home might be worth? Contact us for a FREE valuation!

Our team is ready to help you sell your home for the highest possible price ASAP

Bought with Michael J Borrelle Sr. • Realty Mark Advantage
"My job is to find and attract mastery-based agents to the office, protect the culture, and make sure everyone is happy! "
3801 Kennett Pike Suite D200, Greenville, Delaware, 19807, United States





