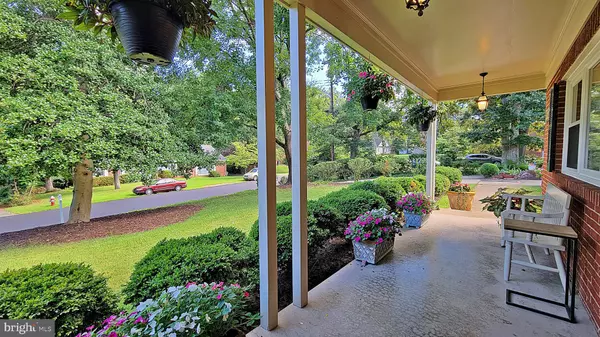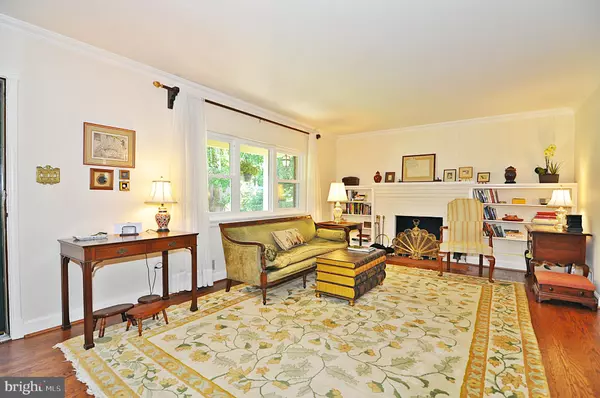$765,000
$795,000
3.8%For more information regarding the value of a property, please contact us for a free consultation.
3 Beds
3 Baths
2,112 SqFt
SOLD DATE : 10/26/2022
Key Details
Sold Price $765,000
Property Type Single Family Home
Sub Type Detached
Listing Status Sold
Purchase Type For Sale
Square Footage 2,112 sqft
Price per Sqft $362
Subdivision Dowden Terrace
MLS Listing ID VAFX2089390
Sold Date 10/26/22
Style Ranch/Rambler
Bedrooms 3
Full Baths 2
Half Baths 1
HOA Y/N N
Abv Grd Liv Area 2,112
Originating Board BRIGHT
Year Built 1954
Annual Tax Amount $7,420
Tax Year 2022
Lot Size 0.412 Acres
Acres 0.41
Property Description
Well maintained and upgraded Brick Rambler in close-in Dowden Terrace neighborhood. Ideally located on an oversized corner lot (17,948 sq. ft) with manicured lawns, mature trees and shrubs affording a gorgeous park-like setting. Proudly owned and cared for by the same family for decades. Many recent upgrades including: new windows, refinished hardwood floors, upgraded bathrooms, new luxury vinyl tile in family room. Convenient one-level living at it's finest. All 3 bedrooms on the main level. Inviting Living Room with oversized windows and woodburning fireplace. Spacious and cozy family room with wood paneled walls. Formal dining room. Primary Bedroom with ensuite bathroom. Large driveway with plenty of off-street parking, including a 1-car carport. Charming outdoor living areas, including a front porch and brick paver back patio. Workshop for DIY projects. Sold in As-Is condition.
Location
State VA
County Fairfax
Zoning 130
Rooms
Other Rooms Living Room, Dining Room, Primary Bedroom, Bedroom 2, Bedroom 3, Kitchen, Family Room, Sun/Florida Room, Utility Room, Workshop
Main Level Bedrooms 3
Interior
Interior Features Air Filter System, Attic, Built-Ins, Ceiling Fan(s), Chair Railings, Crown Moldings, Dining Area, Entry Level Bedroom, Floor Plan - Traditional, Formal/Separate Dining Room, Primary Bath(s), Recessed Lighting, Wainscotting, Window Treatments, Wood Floors
Hot Water Natural Gas
Heating Forced Air
Cooling Central A/C
Flooring Hardwood, Luxury Vinyl Plank
Fireplaces Number 1
Fireplaces Type Wood
Equipment Cooktop, Dishwasher, Disposal, Dryer, Exhaust Fan, Humidifier, Icemaker, Oven - Wall, Refrigerator, Range Hood, Washer, Water Heater
Fireplace Y
Window Features Double Pane,Storm
Appliance Cooktop, Dishwasher, Disposal, Dryer, Exhaust Fan, Humidifier, Icemaker, Oven - Wall, Refrigerator, Range Hood, Washer, Water Heater
Heat Source Natural Gas
Laundry Main Floor
Exterior
Garage Spaces 3.0
Water Access N
Roof Type Asphalt
Accessibility None
Total Parking Spaces 3
Garage N
Building
Story 1
Foundation Block
Sewer Public Sewer
Water Public
Architectural Style Ranch/Rambler
Level or Stories 1
Additional Building Above Grade, Below Grade
Structure Type Paneled Walls,Wood Walls
New Construction N
Schools
Elementary Schools Parklawn
Middle Schools Glasgow
High Schools Justice
School District Fairfax County Public Schools
Others
Senior Community No
Tax ID 0614 08140105
Ownership Fee Simple
SqFt Source Assessor
Special Listing Condition Standard
Read Less Info
Want to know what your home might be worth? Contact us for a FREE valuation!

Our team is ready to help you sell your home for the highest possible price ASAP

Bought with Anne Cronin • McEnearney Associates, Inc.
"My job is to find and attract mastery-based agents to the office, protect the culture, and make sure everyone is happy! "
3801 Kennett Pike Suite D200, Greenville, Delaware, 19807, United States





