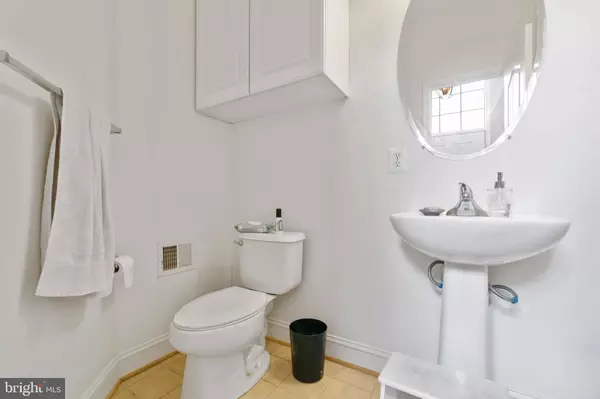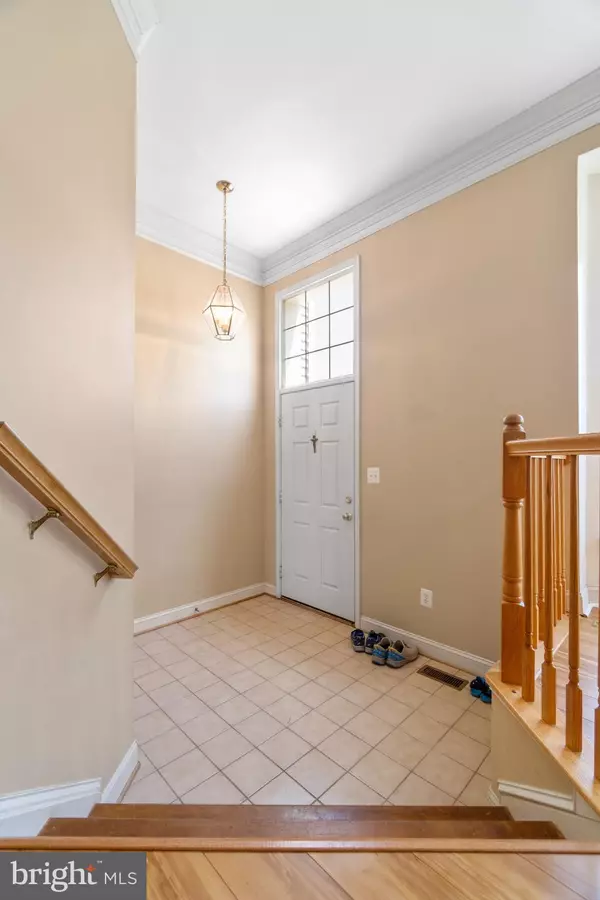$467,000
$449,900
3.8%For more information regarding the value of a property, please contact us for a free consultation.
3 Beds
4 Baths
2,275 SqFt
SOLD DATE : 10/27/2022
Key Details
Sold Price $467,000
Property Type Townhouse
Sub Type Interior Row/Townhouse
Listing Status Sold
Purchase Type For Sale
Square Footage 2,275 sqft
Price per Sqft $205
Subdivision Magruders Overlook
MLS Listing ID MDMC2061226
Sold Date 10/27/22
Style Colonial
Bedrooms 3
Full Baths 2
Half Baths 2
HOA Fees $100/mo
HOA Y/N Y
Abv Grd Liv Area 1,860
Originating Board BRIGHT
Year Built 2004
Annual Tax Amount $4,032
Tax Year 2021
Lot Size 1,782 Sqft
Acres 0.04
Property Description
Welcome to this gorgeous 3 bedroom, 2 full & 2 half bath luxury stone front 2 car garage townhome in the friendly and sought after community of Magruder's Overlook. This huge townhome is flooded with natural light and has all the modern updates you'll love. Featuring an open floor plan, 9+ foot ceilings, private backyard with brick patio, and 2 car garage with driveway, this home has what you are seeking! Enjoy 2 year old laminate floors on the main & upper levels and an extra-large formal living room and dining room upon entry followed by the perfectly laid out large modern kitchen featuring a gas range with additional cabinet & pantry shelving. The upper floor offers 2 front facing bedrooms with cathedral ceilings and a shared hall full bath, followed by the enormous owner's suite with loft ceiling and 2 walk-in closets. The owner's bath has separate shower, soaking tub and double vanity with a huge custom mirrored medicine cabinet. Laundry is conveniently located on the bedroom level. The lower level has a large recreation room & a half bath with porcelain tile floor. Guest parking is ample and the community playgrounds are nearby. Conveniently located to local parks, trails, shopping, and schools.
Location
State MD
County Montgomery
Zoning RT
Rooms
Other Rooms Dining Room, Primary Bedroom, Bedroom 2, Bedroom 3, Kitchen, Family Room, Basement, Laundry, Recreation Room, Utility Room, Bathroom 2, Primary Bathroom, Half Bath
Basement Front Entrance, Outside Entrance, Fully Finished, Connecting Stairway, Garage Access
Interior
Interior Features Family Room Off Kitchen, Kitchen - Table Space, Soaking Tub, Crown Moldings, Ceiling Fan(s), Dining Area, Recessed Lighting, Sprinkler System, Tub Shower, Walk-in Closet(s), Window Treatments
Hot Water Natural Gas
Heating Forced Air
Cooling Central A/C
Equipment Washer/Dryer Hookups Only, Washer, Washer - Front Loading, Dryer, Dryer - Front Loading, Refrigerator, Oven/Range - Gas, Icemaker, Dishwasher, Disposal
Fireplace N
Window Features Bay/Bow,Double Pane,Energy Efficient,Screens
Appliance Washer/Dryer Hookups Only, Washer, Washer - Front Loading, Dryer, Dryer - Front Loading, Refrigerator, Oven/Range - Gas, Icemaker, Dishwasher, Disposal
Heat Source Natural Gas
Laundry Upper Floor
Exterior
Parking Features Basement Garage, Garage - Front Entry, Garage Door Opener
Garage Spaces 4.0
Fence Wood
Water Access N
Accessibility None
Attached Garage 2
Total Parking Spaces 4
Garage Y
Building
Story 3
Foundation Slab, Concrete Perimeter
Sewer Public Sewer
Water Public
Architectural Style Colonial
Level or Stories 3
Additional Building Above Grade, Below Grade
New Construction N
Schools
Elementary Schools Lois P. Rockwell
Middle Schools John T. Baker
High Schools Damascus
School District Montgomery County Public Schools
Others
Pets Allowed Y
HOA Fee Include Common Area Maintenance,Snow Removal,Trash
Senior Community No
Tax ID 161203400031
Ownership Fee Simple
SqFt Source Assessor
Special Listing Condition Standard
Pets Allowed No Pet Restrictions
Read Less Info
Want to know what your home might be worth? Contact us for a FREE valuation!

Our team is ready to help you sell your home for the highest possible price ASAP

Bought with Alejandro Luis A Martinez • The Agency DC
"My job is to find and attract mastery-based agents to the office, protect the culture, and make sure everyone is happy! "
3801 Kennett Pike Suite D200, Greenville, Delaware, 19807, United States





