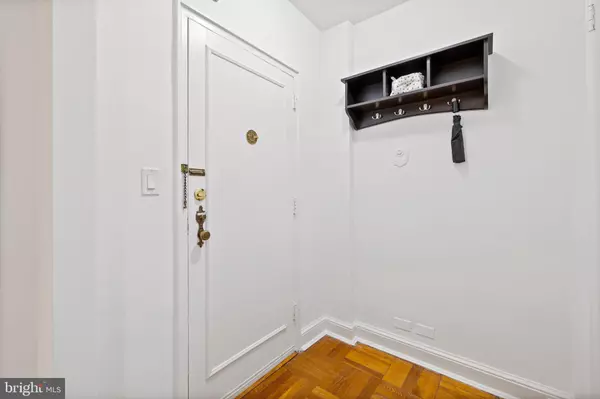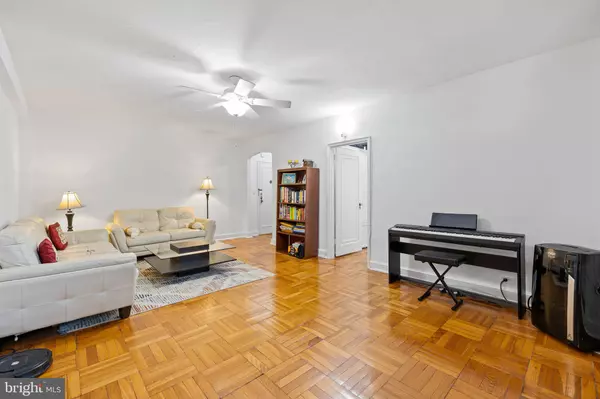$156,500
$165,000
5.2%For more information regarding the value of a property, please contact us for a free consultation.
2 Beds
2 Baths
1,212 SqFt
SOLD DATE : 12/01/2022
Key Details
Sold Price $156,500
Property Type Condo
Sub Type Condo/Co-op
Listing Status Sold
Purchase Type For Sale
Square Footage 1,212 sqft
Price per Sqft $129
Subdivision Tuscany-Canterbury
MLS Listing ID MDBA2061068
Sold Date 12/01/22
Style Beaux Arts
Bedrooms 2
Full Baths 2
Condo Fees $780/mo
HOA Y/N N
Abv Grd Liv Area 1,212
Originating Board BRIGHT
Year Built 1920
Annual Tax Amount $2,860
Tax Year 2022
Property Description
So spacious and handsomely updated! This well-proportioned 2-suite unit offers substantial room sizes throughout featuring two separate bedroom suites, a huge Living Area, formal Dining Room and a beautifully updated Kitchen. The Kitchen now boasts white shaker-style cabinets, granite countertops and a newer refrigerator and dishwasher. Custom built-ins were added to the Dining Room for additional storage and serving space - perfect! There is abundant storage space in the numerous closets & cabinets plus a 9' x 7' storage locker - storage is not a problem! Freshly painted top-to-bottom, this unit shines! Elevator building with Common Laundry. Enjoy the convenience of this prime location nestled within Tuscany-Canterbury and close to JHU Campus, Wyman Park, Stoney Run Park and Roland Park. Easy parking - Garage Space #1 is separately deeded with this apartment.
Location
State MD
County Baltimore City
Zoning R-9
Rooms
Other Rooms Living Room, Dining Room, Bedroom 2, Kitchen, Bedroom 1, Bathroom 1, Bathroom 2
Main Level Bedrooms 2
Interior
Hot Water Natural Gas
Heating Radiator
Cooling Ceiling Fan(s), Window Unit(s)
Fireplace N
Heat Source Natural Gas
Laundry None
Exterior
Parking Features Garage - Side Entry, Garage Door Opener
Garage Spaces 1.0
Amenities Available Other, Laundry Facilities, Jog/Walk Path, Elevator, Picnic Area
Water Access N
Accessibility Level Entry - Main, No Stairs
Attached Garage 1
Total Parking Spaces 1
Garage Y
Building
Story 1
Unit Features Garden 1 - 4 Floors
Sewer Public Sewer
Water Public
Architectural Style Beaux Arts
Level or Stories 1
Additional Building Above Grade, Below Grade
New Construction N
Schools
School District Baltimore City Public Schools
Others
Pets Allowed Y
HOA Fee Include Water,Sewer,Snow Removal,Lawn Maintenance,Trash,Ext Bldg Maint,Gas
Senior Community No
Tax ID 0312013701D102
Ownership Condominium
Security Features Main Entrance Lock
Acceptable Financing Cash, Conventional, VA
Listing Terms Cash, Conventional, VA
Financing Cash,Conventional,VA
Special Listing Condition Standard
Pets Allowed Size/Weight Restriction
Read Less Info
Want to know what your home might be worth? Contact us for a FREE valuation!

Our team is ready to help you sell your home for the highest possible price ASAP

Bought with Jason W Perlow • Monument Sotheby's International Realty

"My job is to find and attract mastery-based agents to the office, protect the culture, and make sure everyone is happy! "
3801 Kennett Pike Suite D200, Greenville, Delaware, 19807, United States





