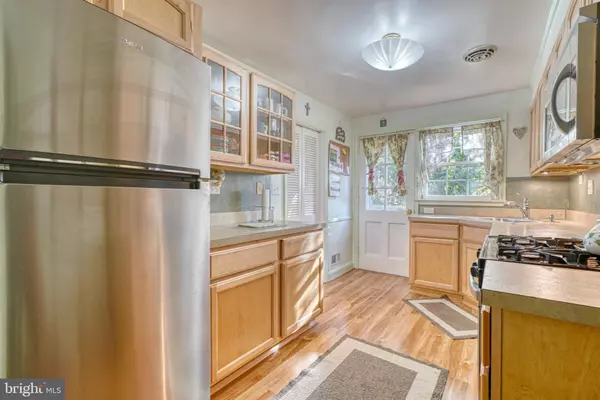$270,000
$265,000
1.9%For more information regarding the value of a property, please contact us for a free consultation.
3 Beds
2 Baths
1,580 SqFt
SOLD DATE : 12/08/2022
Key Details
Sold Price $270,000
Property Type Townhouse
Sub Type Interior Row/Townhouse
Listing Status Sold
Purchase Type For Sale
Square Footage 1,580 sqft
Price per Sqft $170
Subdivision Loch Raven Village
MLS Listing ID MDBC2052756
Sold Date 12/08/22
Style Traditional
Bedrooms 3
Full Baths 1
Half Baths 1
HOA Y/N N
Abv Grd Liv Area 1,280
Originating Board BRIGHT
Year Built 1959
Annual Tax Amount $2,994
Tax Year 2022
Lot Size 3,200 Sqft
Acres 0.07
Property Description
Welcome home to charming 1579 Dellsway Road, Loch Raven Manor. This spacious townhome offers the comfort of a 5+/-year old roof, 6+/- years new hvac system, replacement windows, 5+/- years new hot water heater, updated appliances, newly updated baths, new deck, and 2 car parking off the alley. In addition to all this, there is a lovely, level rear yard with loads of usable space and easy access to the rear parking. The first floor has a cute vestibule entry off the front porch and provides access to the living, dining and kitchen areas, with an approach to the deck. The upper level has 3 bedrooms off the upper hall and an updated bath. A drop stair opens to the upper attic area with great storage space. The lower level has a finished family room area with an electric fireplace and a half bath. Dellsway Road is a tree lined street in the heart of Loch Raven Manor. LRM has VOLUNTARY dues of $40.00 a year, a board with a Facebook page, newsletter and review of some architectural and zoning issues. Please note these sources for additional information or before making any architectural changes
Location
State MD
County Baltimore
Zoning RESIDENTIAL
Rooms
Other Rooms Living Room, Dining Room, Bedroom 2, Bedroom 3, Kitchen, Family Room, Bedroom 1, Bathroom 1
Basement English, Full, Improved, Interior Access, Outside Entrance
Interior
Hot Water Natural Gas
Heating Forced Air
Cooling Central A/C
Flooring Hardwood, Carpet
Equipment Dishwasher, Disposal, Dryer, Exhaust Fan, Microwave, Refrigerator, Stove
Fireplace N
Window Features Replacement,Screens
Appliance Dishwasher, Disposal, Dryer, Exhaust Fan, Microwave, Refrigerator, Stove
Heat Source Natural Gas
Laundry Lower Floor
Exterior
Garage Spaces 2.0
Water Access N
Roof Type Asphalt
Accessibility None
Total Parking Spaces 2
Garage N
Building
Lot Description Landscaping, Level, Rear Yard
Story 3
Foundation Block
Sewer Public Sewer
Water Public
Architectural Style Traditional
Level or Stories 3
Additional Building Above Grade, Below Grade
Structure Type Plaster Walls,Paneled Walls,Dry Wall
New Construction N
Schools
School District Baltimore County Public Schools
Others
Senior Community No
Tax ID 04090912002700
Ownership Fee Simple
SqFt Source Assessor
Acceptable Financing FHA, Conventional, Cash, VA
Listing Terms FHA, Conventional, Cash, VA
Financing FHA,Conventional,Cash,VA
Special Listing Condition Standard
Read Less Info
Want to know what your home might be worth? Contact us for a FREE valuation!

Our team is ready to help you sell your home for the highest possible price ASAP

Bought with Caroline Paper • AB & Co Realtors, Inc.
"My job is to find and attract mastery-based agents to the office, protect the culture, and make sure everyone is happy! "
3801 Kennett Pike Suite D200, Greenville, Delaware, 19807, United States





