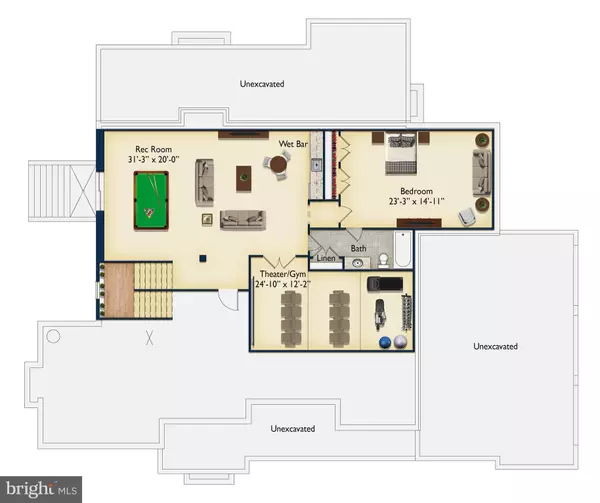$2,900,000
$2,900,000
For more information regarding the value of a property, please contact us for a free consultation.
7 Beds
7 Baths
7,493 SqFt
SOLD DATE : 12/09/2022
Key Details
Sold Price $2,900,000
Property Type Single Family Home
Sub Type Detached
Listing Status Sold
Purchase Type For Sale
Square Footage 7,493 sqft
Price per Sqft $387
Subdivision Worthington Green
MLS Listing ID MDBC2043880
Sold Date 12/09/22
Style Transitional
Bedrooms 7
Full Baths 7
HOA Fees $156/ann
HOA Y/N Y
Abv Grd Liv Area 5,914
Originating Board BRIGHT
Year Built 2022
Annual Tax Amount $4,283
Tax Year 2022
Lot Size 1.300 Acres
Acres 1.3
Property Description
This magnificent home is currently under construction by Alan Klatsky's award winning Prestige Development Inc. and will be ready for your enjoyment early summer of 2023.
With nearly 6,000 square feet of the highest level of finish above grade, and an additional 1,600 square feet of finished area in the lower level, this home boasts grand design combined with contemporary elegance and supreme livability.
Special features are too numerous to mention and include high ceilings, oversized millwork, 8 foot interior doors, custom cabinetry, state of the art mechanical systems, 6 bedrooms with ensuite baths, a memorable master suite, gourmet kitchen with Wolf/Subzero appliances, two fireplaces, beautiful outdoor spaces, and more.
Alan Klatsky is known for his flair of design and this home will certainly reflect all that Alan brings to his very special homes.
An early commitment will allow buyers to select their own finishes.
Location
State MD
County Baltimore
Zoning R
Rooms
Other Rooms Dining Room, Kitchen, Family Room, Foyer, Exercise Room, Laundry, Mud Room, Recreation Room
Basement Daylight, Partial, Full, Improved, Heated, Interior Access, Outside Entrance, Partially Finished, Sump Pump
Main Level Bedrooms 1
Interior
Interior Features Bar, Breakfast Area, Built-Ins, Crown Moldings, Entry Level Bedroom, Family Room Off Kitchen, Floor Plan - Open, Formal/Separate Dining Room, Kitchen - Gourmet, Kitchen - Island, Kitchen - Table Space, Recessed Lighting, Sprinkler System, Walk-in Closet(s), Wood Floors
Hot Water Natural Gas, 60+ Gallon Tank
Heating Forced Air, Programmable Thermostat, Zoned
Cooling Central A/C, Programmable Thermostat, Zoned
Flooring Hardwood
Fireplaces Number 2
Fireplaces Type Gas/Propane
Equipment Built-In Microwave, Built-In Range, Dishwasher, Disposal, Dryer - Front Loading, Dryer - Gas, Energy Efficient Appliances, Water Heater - High-Efficiency
Fireplace Y
Window Features Casement,Insulated,Low-E,Screens
Appliance Built-In Microwave, Built-In Range, Dishwasher, Disposal, Dryer - Front Loading, Dryer - Gas, Energy Efficient Appliances, Water Heater - High-Efficiency
Heat Source Natural Gas
Laundry Upper Floor
Exterior
Exterior Feature Patio(s)
Parking Features Garage - Side Entry, Garage Door Opener, Oversized
Garage Spaces 3.0
Utilities Available Natural Gas Available
Water Access N
Roof Type Architectural Shingle
Accessibility 32\"+ wide Doors, 48\"+ Halls, Doors - Lever Handle(s)
Porch Patio(s)
Attached Garage 3
Total Parking Spaces 3
Garage Y
Building
Story 3
Foundation Concrete Perimeter
Sewer On Site Septic
Water Well
Architectural Style Transitional
Level or Stories 3
Additional Building Above Grade, Below Grade
Structure Type 2 Story Ceilings,9'+ Ceilings,Beamed Ceilings,Cathedral Ceilings,Dry Wall,High,Tray Ceilings,Vaulted Ceilings
New Construction Y
Schools
Elementary Schools Fort Garrison
Middle Schools Pikesville
High Schools Owings Mills
School District Baltimore County Public Schools
Others
Pets Allowed Y
HOA Fee Include Common Area Maintenance
Senior Community No
Tax ID 04042500001498
Ownership Fee Simple
SqFt Source Assessor
Security Features Carbon Monoxide Detector(s),Electric Alarm,Fire Detection System,Motion Detectors,Smoke Detector
Special Listing Condition Standard
Pets Allowed No Pet Restrictions
Read Less Info
Want to know what your home might be worth? Contact us for a FREE valuation!

Our team is ready to help you sell your home for the highest possible price ASAP

Bought with Heidi S Krauss • Krauss Real Property Brokerage

"My job is to find and attract mastery-based agents to the office, protect the culture, and make sure everyone is happy! "
3801 Kennett Pike Suite D200, Greenville, Delaware, 19807, United States



