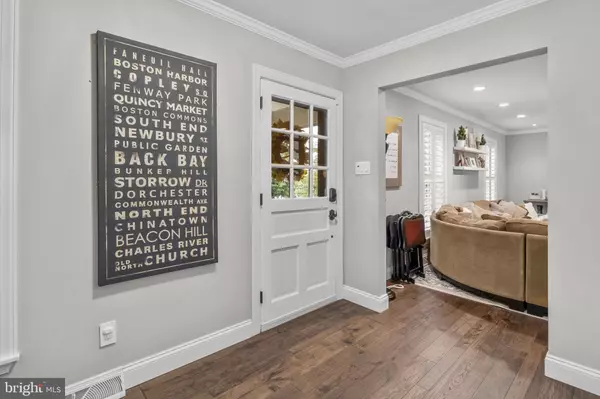$749,900
$749,900
For more information regarding the value of a property, please contact us for a free consultation.
4 Beds
3 Baths
3,054 SqFt
SOLD DATE : 12/14/2022
Key Details
Sold Price $749,900
Property Type Single Family Home
Sub Type Detached
Listing Status Sold
Purchase Type For Sale
Square Footage 3,054 sqft
Price per Sqft $245
Subdivision Dublin Chase
MLS Listing ID PAMC2055324
Sold Date 12/14/22
Style Colonial
Bedrooms 4
Full Baths 2
Half Baths 1
HOA Y/N N
Abv Grd Liv Area 2,254
Originating Board BRIGHT
Year Built 1970
Annual Tax Amount $10,388
Tax Year 2022
Lot Size 0.505 Acres
Acres 0.51
Lot Dimensions 113.00 x 0.00
Property Description
OPEN HOUSE ON 11/23 IS CANCELED. PROPERTY IS UNDER CONTRACT.
1370 Pinetown Road is a colonial gem tucked away in the heart of Fort Washington in the highly coveted Upper Dublin School District! This 4 bed 2.5 bathroom 2,254 square foot home is an entertainers DREAM. The curb appeal is unmatched with the inviting front porch and new siding and trim (2019).Step into the spacious foyer and you are greeted with stunning new (2022) varying width wood plank flooring that extends throughout the main level. To your left is the spacious living room perfect for cozy movie nights. This is not your typical center hall colonial; the living room opens to the beautiful, wide open, dining, kitchen and family room combination. In the heart of the home, the enormous kitchen is a chefs dream with counter top and cabinetry galore. The kitchen also features a prep sink, double oven, and a massive island with room for six. Off the kitchen, there are sliders to the back patio making summer grilling easy with quick access to the kitchen. The open flow continues into the family room with decorative coved ceiling and large gas fireplace (2019). A spacious mudroom with garage access, renovated hall bath (2022), and door to the basement complete this level. Head downstairs to the completely redone, fully finished basement (2021) featuring recessed lighting, new floors, and sectioned off area for storage. The basement renovation also included a french drain installation, two sump pumps with battery backup, and egress window. Upstairs on the second level, you will find 4 bedrooms, and 2 full bathrooms. The primary bedroom features double closets and an en-suite bathroom. The remaining three bedrooms are all spacious and two have been redone with new flooring and paint. Outside, you will find a large backyard perfect for summer gatherings. The newly paved driveway has been expanded to allow more room for parking (2022). Additional updates include new air conditioning unit (2019) and whole house generator (2022). You don't want to miss this turn key home in Upper Dublin, schedule your showing today!!
Location
State PA
County Montgomery
Area Upper Dublin Twp (10654)
Zoning A1
Rooms
Other Rooms Living Room, Dining Room, Primary Bedroom, Bedroom 2, Bedroom 3, Kitchen, Family Room, Bedroom 1, Laundry
Basement Full
Interior
Interior Features Primary Bath(s), Kitchen - Island, Kitchen - Eat-In
Hot Water Natural Gas
Heating Forced Air
Cooling Central A/C
Flooring Wood
Fireplaces Number 1
Fireplaces Type Brick, Gas/Propane
Equipment Oven - Double, Disposal, Built-In Microwave
Fireplace Y
Appliance Oven - Double, Disposal, Built-In Microwave
Heat Source Natural Gas
Laundry Basement
Exterior
Exterior Feature Patio(s), Porch(es)
Parking Features Inside Access
Garage Spaces 2.0
Water Access N
Accessibility None
Porch Patio(s), Porch(es)
Attached Garage 2
Total Parking Spaces 2
Garage Y
Building
Lot Description Front Yard, Rear Yard
Story 2
Foundation Other
Sewer Public Sewer
Water Public
Architectural Style Colonial
Level or Stories 2
Additional Building Above Grade, Below Grade
New Construction N
Schools
High Schools Upper Dublin
School District Upper Dublin
Others
Senior Community No
Tax ID 54-00-13450-104
Ownership Fee Simple
SqFt Source Assessor
Acceptable Financing Cash, Conventional
Listing Terms Cash, Conventional
Financing Cash,Conventional
Special Listing Condition Standard
Read Less Info
Want to know what your home might be worth? Contact us for a FREE valuation!

Our team is ready to help you sell your home for the highest possible price ASAP

Bought with Zsuzsanna "ZJ" Jasdi • Keller Williams Real Estate-Blue Bell
"My job is to find and attract mastery-based agents to the office, protect the culture, and make sure everyone is happy! "
3801 Kennett Pike Suite D200, Greenville, Delaware, 19807, United States





