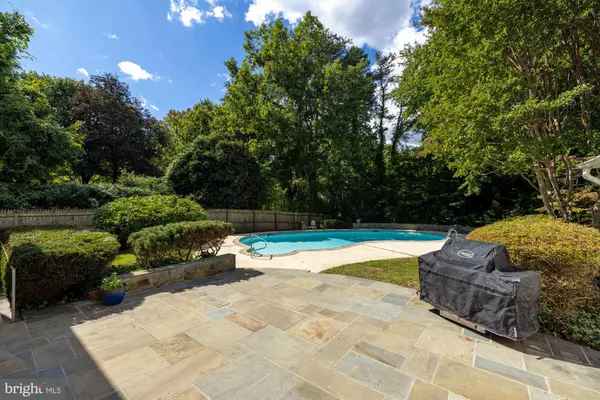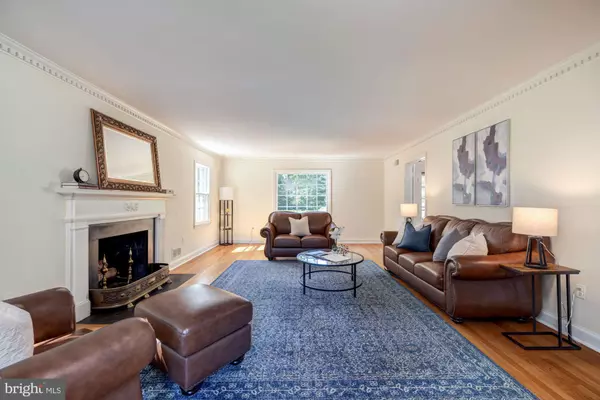$1,495,000
$1,495,000
For more information regarding the value of a property, please contact us for a free consultation.
5 Beds
5 Baths
3,749 SqFt
SOLD DATE : 12/15/2022
Key Details
Sold Price $1,495,000
Property Type Single Family Home
Sub Type Detached
Listing Status Sold
Purchase Type For Sale
Square Footage 3,749 sqft
Price per Sqft $398
Subdivision Bradley Manor
MLS Listing ID MDMC2067200
Sold Date 12/15/22
Style Colonial
Bedrooms 5
Full Baths 3
Half Baths 2
HOA Y/N N
Abv Grd Liv Area 3,124
Originating Board BRIGHT
Year Built 1964
Annual Tax Amount $14,169
Tax Year 2022
Lot Size 0.392 Acres
Acres 0.39
Property Description
Best value in the Whitman cluster, stunning, classic Bell built, brick and stone Colonial in sought after Bradley Manor. This fabulous home sprawls nearly 5,000 total sf on 3 levels, plus a walk-up attic, has 3 fireplaces, and is sited on a huge (.40 acre), private lot anchored by a gorgeous, kidney shaped pool.
Main Level Features:
Perfectly proportioned, center hall entry foyer; stunning hardwoods throughout; floor to ceiling windows; 25' deep Living Room with wood burning Fireplace (1 of 3) and windows on 3 sides; large, holiday dinner sized Dining Room with a wall of windows and dual French doors with green and pool views; renovated Kitchen with Viking double fridge, neutral granite countertops and stainless steel appliances; main level Bedroom #5/Office with built-ins; large Family Room/Den/2nd Dining Room with full wall Fireplace (2 of 3); discreetly placed Full Bath #3; huge, walk-in closet
Upper Level 1 Features:
Hardwood floors; Primary Suite with 3 closets and Bath ensuite with shower and dual sinks; Bedroom #2 with Powder Room #2 en suite and large closet; Bedroom 3 with large closet; Bedroom #4 with large closet; Full Bath #2 with tub; linen closet
Upper Level 2 Features:
Walk up to fully floored attic (perfect renovation candidate for a 4th floor!)
Lower-Level Features:
Walk-up to back yard; finished Family Room with Fireplace (#3); Powder Room #2; large Utility/Laundry/Storage area
Other Features: AC 2021; Blacklight environmental air purifier 2020; Furnace 2020; Refrigerator and Dishwasher 2022; Garbage disposal 2018; Washer/Dryer 2021; side load 2 car Garage; 2 Sump Pumps; Pool filter (DE System) 2021; quick walk to Fernwood Park, Woods Academy and McCrillis Gardens. Quick drive to Wildwood Shopping Center (Balduccis, Starbucks, fine and casual dining), Old Georgetown Square (Giant), downtown Bethesda, 270, 495, Westfields Montgomery and Pike and Rose.
Location
State MD
County Montgomery
Zoning R200
Rooms
Other Rooms Attic
Basement Full, Connecting Stairway, Partially Finished
Main Level Bedrooms 1
Interior
Interior Features Attic, Breakfast Area, Built-Ins, Chair Railings, Crown Moldings, Entry Level Bedroom, Family Room Off Kitchen, Floor Plan - Open, Formal/Separate Dining Room, Kitchen - Gourmet, Primary Bath(s), Recessed Lighting, Wainscotting, Window Treatments
Hot Water Natural Gas
Heating Forced Air
Cooling Central A/C
Flooring Hardwood, Carpet
Fireplaces Number 3
Fireplaces Type Gas/Propane, Wood, Brick, Fireplace - Glass Doors, Mantel(s)
Equipment Dishwasher, Disposal, Dryer, Microwave, Oven/Range - Gas, Refrigerator, Trash Compactor, Washer
Fireplace Y
Appliance Dishwasher, Disposal, Dryer, Microwave, Oven/Range - Gas, Refrigerator, Trash Compactor, Washer
Heat Source Natural Gas
Laundry Basement
Exterior
Exterior Feature Patio(s)
Parking Features Garage - Side Entry
Garage Spaces 2.0
Fence Fully
Pool In Ground
Water Access N
View Garden/Lawn
Roof Type Architectural Shingle
Accessibility None
Porch Patio(s)
Total Parking Spaces 2
Garage Y
Building
Story 4
Foundation Slab
Sewer Public Sewer
Water Public
Architectural Style Colonial
Level or Stories 4
Additional Building Above Grade, Below Grade
Structure Type Plaster Walls
New Construction N
Schools
Elementary Schools Burning Tree
Middle Schools Thomas W. Pyle
High Schools Walt Whitman
School District Montgomery County Public Schools
Others
Senior Community No
Tax ID 160700670203
Ownership Fee Simple
SqFt Source Assessor
Acceptable Financing Cash, Conventional
Listing Terms Cash, Conventional
Financing Cash,Conventional
Special Listing Condition Standard
Read Less Info
Want to know what your home might be worth? Contact us for a FREE valuation!

Our team is ready to help you sell your home for the highest possible price ASAP

Bought with Matthew E Murton • Compass
"My job is to find and attract mastery-based agents to the office, protect the culture, and make sure everyone is happy! "
3801 Kennett Pike Suite D200, Greenville, Delaware, 19807, United States





