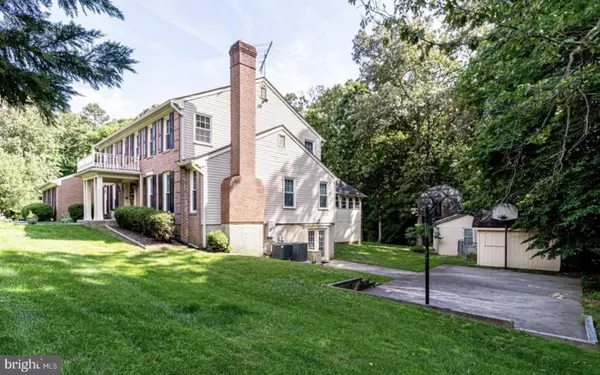$955,000
$997,500
4.3%For more information regarding the value of a property, please contact us for a free consultation.
5 Beds
4 Baths
3,354 SqFt
SOLD DATE : 12/22/2022
Key Details
Sold Price $955,000
Property Type Single Family Home
Sub Type Detached
Listing Status Sold
Purchase Type For Sale
Square Footage 3,354 sqft
Price per Sqft $284
Subdivision None Available
MLS Listing ID VAFX2100156
Sold Date 12/22/22
Style Colonial
Bedrooms 5
Full Baths 3
Half Baths 1
HOA Y/N N
Abv Grd Liv Area 3,354
Originating Board BRIGHT
Year Built 1988
Annual Tax Amount $10,883
Tax Year 2022
Lot Size 0.986 Acres
Acres 0.99
Property Description
This immaculately kept 5 bedroom, 3.5 bath, brick front colonial is move-in ready for your close one. This house sits on a 1-acre lot and has it all, including a large deck, gazebo, guest house, workshop, whole house generator and a full size basketball court. All the rooms are very spacious and offer tons of natural light with brand new windows. Marble floors greet you in the open foyer and usher you into an elegant living room where natural light illuminates throughout. The adjoining dining room with plenty of space for all occasions is accented with chair railing and gleaming hardwood floors adding a distinctly tailored feel. Large gourmet kitchen boasting granite counter tops and granite flooring, newer stainless steel appliances and center island perfect for gatherings. Double French doors grant access to a large deck overlooking a massive private back yard that backs up to the woods. The FR with exposed beams and cozy brick hearth wood burning fireplace invites one to relax and unwind; while a powder room and mudroom/laundry room adds convenience and rounds out the main level living. Large primary bedroom has wall-to-wall carpeting, 2 walk-in closets, an ensuite with double vanities, step-in shower and soaker tub situated perfectly under the bathroom skylight . Just down the hall you'll find a sizeable hall bath that is easily accessed by 3 additional large bedrooms. The lower level of the home features a fully finished walk-out basement with a living room/flex space, a ton of storage space and built-in bar area. This space was made for entertaining! The lower level full bathroom is just icing on the cake. Exit the sliding glass door to find your very own private oasis that exudes serenity. Conveniently located directly across Rt. 123 entrance to scenic Burke Lake Park! This home also comes with a charming 1bd, 1ba ADU/Guest house that is currently occupied. Tenant is willing to stay or go with notice. Updates include windows less than 1 yr, Roof 6-8 yrs old, HVAC 4 yrs, House generator 8 yrs. If you're in search of a home built with enduring quality, tucked away, yet centrally located, then look no further - it awaits you here!
Location
State VA
County Fairfax
Zoning 030
Rooms
Basement Daylight, Partial, Fully Finished, Heated, Rear Entrance, Space For Rooms, Sump Pump, Walkout Level, Windows
Interior
Interior Features Attic, Built-Ins, Carpet, Crown Moldings, Dining Area, Exposed Beams, Family Room Off Kitchen, Formal/Separate Dining Room, Kitchen - Island, Kitchen - Table Space, Primary Bath(s), Pantry, Recessed Lighting, Skylight(s), Soaking Tub, Stall Shower, Tub Shower, Upgraded Countertops, Walk-in Closet(s), WhirlPool/HotTub
Hot Water 60+ Gallon Tank
Heating Central
Cooling Central A/C
Flooring Carpet, Laminated, Marble, Other
Fireplaces Number 2
Fireplaces Type Brick
Equipment Dishwasher, Dryer - Electric, Dryer - Front Loading, Energy Efficient Appliances, Icemaker, Intercom, Microwave, Oven - Self Cleaning, Oven - Single, Oven/Range - Electric, Range Hood, Refrigerator, Stainless Steel Appliances, Trash Compactor, Washer, Water Heater - High-Efficiency
Fireplace Y
Appliance Dishwasher, Dryer - Electric, Dryer - Front Loading, Energy Efficient Appliances, Icemaker, Intercom, Microwave, Oven - Self Cleaning, Oven - Single, Oven/Range - Electric, Range Hood, Refrigerator, Stainless Steel Appliances, Trash Compactor, Washer, Water Heater - High-Efficiency
Heat Source Central
Exterior
Parking Features Additional Storage Area, Garage - Front Entry, Garage Door Opener, Inside Access
Garage Spaces 2.0
Utilities Available Above Ground, Cable TV, Cable TV Available, Multiple Phone Lines, Phone Available, Phone Connected
Water Access N
Roof Type Shingle
Accessibility None
Attached Garage 2
Total Parking Spaces 2
Garage Y
Building
Story 2
Foundation Block, Brick/Mortar, Concrete Perimeter
Sewer Approved System, On Site Septic
Water Well
Architectural Style Colonial
Level or Stories 2
Additional Building Above Grade, Below Grade
New Construction N
Schools
School District Fairfax County Public Schools
Others
Senior Community No
Tax ID 0874 03 K
Ownership Fee Simple
SqFt Source Assessor
Acceptable Financing Conventional
Listing Terms Conventional
Financing Conventional
Special Listing Condition Standard
Read Less Info
Want to know what your home might be worth? Contact us for a FREE valuation!

Our team is ready to help you sell your home for the highest possible price ASAP

Bought with Non Member • Non Subscribing Office
"My job is to find and attract mastery-based agents to the office, protect the culture, and make sure everyone is happy! "
3801 Kennett Pike Suite D200, Greenville, Delaware, 19807, United States





