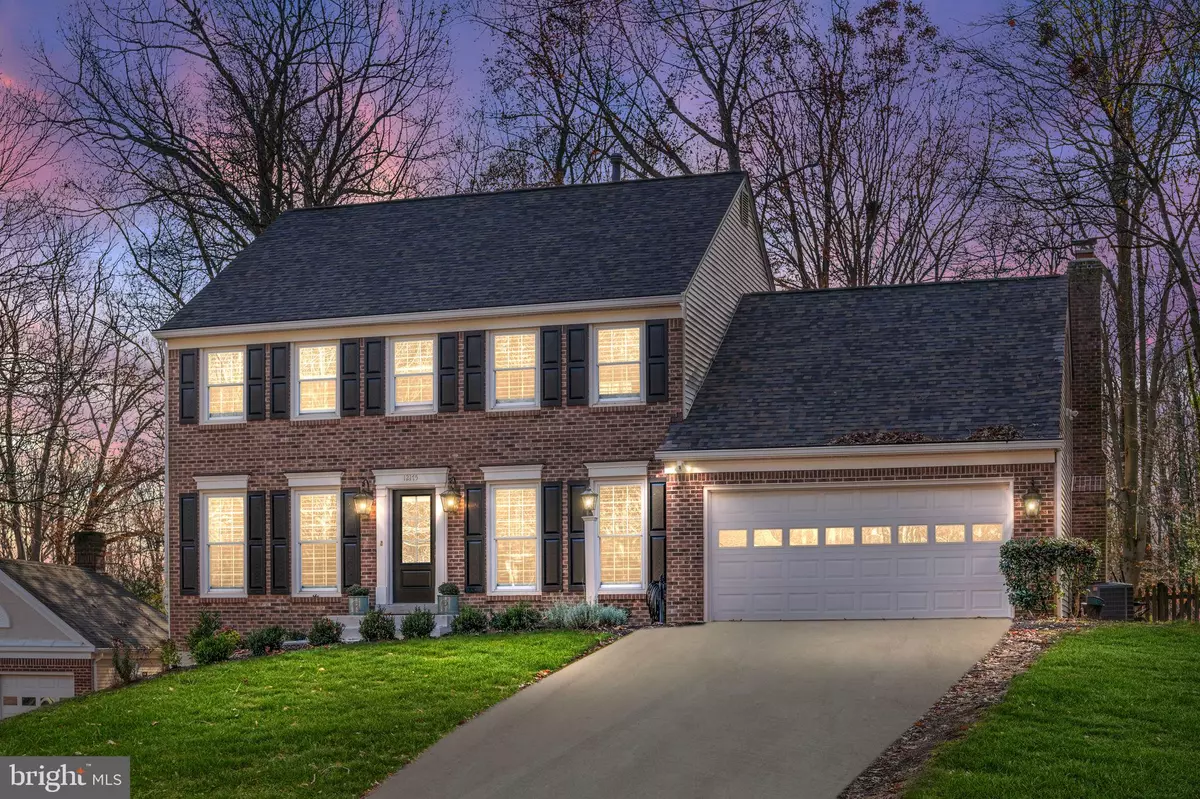$725,000
$725,000
For more information regarding the value of a property, please contact us for a free consultation.
5 Beds
4 Baths
3,144 SqFt
SOLD DATE : 12/22/2022
Key Details
Sold Price $725,000
Property Type Single Family Home
Sub Type Detached
Listing Status Sold
Purchase Type For Sale
Square Footage 3,144 sqft
Price per Sqft $230
Subdivision Westridge
MLS Listing ID VAPW2041176
Sold Date 12/22/22
Style Colonial
Bedrooms 5
Full Baths 3
Half Baths 1
HOA Fees $87/mo
HOA Y/N Y
Abv Grd Liv Area 2,344
Originating Board BRIGHT
Year Built 1987
Annual Tax Amount $6,629
Tax Year 2022
Lot Size 0.394 Acres
Acres 0.39
Property Description
This is the Home You've Been Waiting for * Absolutely Gorgeous Totally Remodeled 2 Garage Home * Incredible Detail & Designer Finishes at Every Turn * Stunning Gourmet Kitchen with White Cabinets, White Quartz Counters, High End Stainless Steel Appliances, 6 Burner Gas Stove with Double Ovens, Discreet Range Hood, Spacious Island, Abundant Counter Space, Breakfast Room & Hardwood Floors Totally Renovated in 2022 * New High Efficiency Vinyl Windows & Siding in 2010 * Fabulous Sun Filled Family Room Off Kitchen * Wood Burning Fireplace with Custom Barnwood Mantle * Custom Floating Barnwood Shelves * Brand New Door to Deck with Phantom Screen * Terrific Laundry Room with Mudroom & Custom Built-In Cabinet in 2020 * Elegant & Dramatic Dining Room with Bay Window, Custom Window Treatments & Spectacular Chandelier * Living Room with Hardwood Floors & Custom Plantation Shutters * Main Level Office with Built-In Bookshelves * Convenient Main Level Half Bath * Spacious Primary Bedroom with 2 Closets * Updated Primary Bath with Marble Herringbone Floors, Double Vanity, Large Shower with Seat, Spacious Linen Closet in 2021 * Remodeled Hall Bath with White Vanity with Quartz counter, White Subway Tile on Walls & Grey Linen Tile Floors in Totally Remodeled 2020 * 4 Bedrooms Upstairs * Hardwood Floors Throughout Upper & Main Level * Plantation Shutters Across Front of Home & in All Bedrooms * Fully Finished Walk out Lower Level with Gym, Recreation Room, Craft Room, Full Bath & Large Bedroom with Walk-In Closet * Updated Deck with Metal Balusters & Stairs to Yard 2019 * Wonderful Storage Shed Tucked Away Behind Lattice Barn Door * Playset Conveys * Beautiful Large Fenced Yard with No Neighbors Directly Behind, Offers Maximum Privacy & Enjoyment * New Furnace & Air Intake 2016 * New Concrete Sidewalk & Front Door in 2022 * Gutter Guards * Phenomenal Westridge Community with a Clubhouse, Two Tennis Courts, Three Pools, a Lake and over 6 Miles of Walking Trails * Easy Access to Fabulous Restaurants, Shopping, Prince William Parkway, Rt 95, Rt 123 & More!
Location
State VA
County Prince William
Zoning R4
Rooms
Other Rooms Living Room, Dining Room, Primary Bedroom, Bedroom 2, Bedroom 3, Bedroom 4, Bedroom 5, Kitchen, Family Room, Den, Laundry, Office, Recreation Room, Bathroom 2, Bathroom 3, Primary Bathroom, Half Bath
Basement Outside Entrance, Rear Entrance, Fully Finished, Full, Heated, Improved, Walkout Level, Windows
Interior
Interior Features Breakfast Area, Family Room Off Kitchen, Kitchen - Gourmet, Kitchen - Table Space, Dining Area, Primary Bath(s), Built-Ins, Chair Railings, Upgraded Countertops, Crown Moldings, Window Treatments, Wood Floors, Floor Plan - Traditional
Hot Water Natural Gas
Heating Heat Pump(s)
Cooling Central A/C
Flooring Hardwood, Laminate Plank
Fireplaces Number 1
Fireplaces Type Mantel(s), Wood
Equipment Dishwasher, Disposal, Exhaust Fan, Icemaker, Oven/Range - Electric, Refrigerator, Built-In Microwave
Fireplace Y
Window Features Bay/Bow,Atrium,Double Pane,Insulated,Vinyl Clad
Appliance Dishwasher, Disposal, Exhaust Fan, Icemaker, Oven/Range - Electric, Refrigerator, Built-In Microwave
Heat Source Natural Gas
Laundry Main Floor
Exterior
Exterior Feature Deck(s)
Garage Garage Door Opener, Garage - Front Entry
Garage Spaces 2.0
Fence Board, Decorative, Rear
Amenities Available Common Grounds, Jog/Walk Path, Pool - Outdoor, Tennis Courts, Tot Lots/Playground
Waterfront N
Water Access N
View Garden/Lawn, Scenic Vista, Trees/Woods
Roof Type Architectural Shingle
Accessibility None
Porch Deck(s)
Attached Garage 2
Total Parking Spaces 2
Garage Y
Building
Story 3
Foundation Concrete Perimeter
Sewer Public Sewer
Water Public
Architectural Style Colonial
Level or Stories 3
Additional Building Above Grade, Below Grade
New Construction N
Schools
High Schools Woodbridge
School District Prince William County Public Schools
Others
Pets Allowed Y
HOA Fee Include Management,Pool(s),Recreation Facility,Reserve Funds,Trash
Senior Community No
Tax ID 8193-57-8224
Ownership Fee Simple
SqFt Source Assessor
Horse Property N
Special Listing Condition Standard
Pets Description No Pet Restrictions
Read Less Info
Want to know what your home might be worth? Contact us for a FREE valuation!

Our team is ready to help you sell your home for the highest possible price ASAP

Bought with Samantha Barninger • Redfin Corporation

"My job is to find and attract mastery-based agents to the office, protect the culture, and make sure everyone is happy! "
3801 Kennett Pike Suite D200, Greenville, Delaware, 19807, United States





