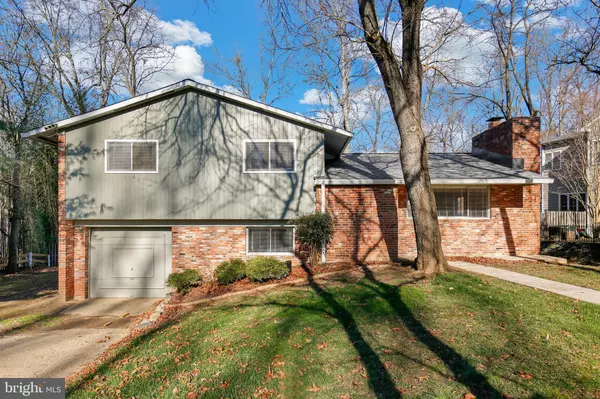$1,075,000
$1,075,000
For more information regarding the value of a property, please contact us for a free consultation.
4 Beds
3 Baths
2,679 SqFt
SOLD DATE : 12/30/2022
Key Details
Sold Price $1,075,000
Property Type Single Family Home
Sub Type Detached
Listing Status Sold
Purchase Type For Sale
Square Footage 2,679 sqft
Price per Sqft $401
Subdivision Burning Tree Valley
MLS Listing ID MDMC2076464
Sold Date 12/30/22
Style Split Level
Bedrooms 4
Full Baths 3
HOA Y/N N
Abv Grd Liv Area 2,144
Originating Board BRIGHT
Year Built 1959
Annual Tax Amount $9,551
Tax Year 2022
Lot Size 9,753 Sqft
Acres 0.22
Property Description
Welcome home to this lovely four level split with four bedrooms, three full baths and one car garage, perched on a flat 9,700+ square foot lot in the highly sought after community of Burning Tree Valley in Bethesda. Great opportunity to own in Burning Tree at a fantastic price with endless opportunities. Enjoy the renovated kitchen with cherry cabinets, granite counters and stainless steel appliances, while gleaming hardwood floors adorn the main and upper levels of the home. The living room, with a large picture window, features the all brick, freshly painted wood-burning fireplace, with built-in wood holding/storage cubby. The upper level features the owner's bedroom with full ensuite bath, as well as two additional bedrooms and full hall bath. The first walk-out lower level includes the fourth bedroom with Berber carpet, as well as the third full bath with brand new shower and the second light-filled lower level includes a large recreation room, also with Berber carpet. All bedrooms, as well as the kitchen, also feature ceiling fans with light. The backyard features a concrete patio and large shed, which also conveys with the property. While the exterior of the home has been freshly painted, a brand new roof was also just installed, along with brand new gutters and all trim/facia boards at roof level have been wrapped with maintenance free aluminum. While surrounded by prestigious private schools, this home is currently located within the highly ranked Whitman High School cluster, with Burning Tree Elementary School only two doors down the street and Thomas Pyle Middle School just a short one mile drive. Only 5 minutes to I495 and just 10 minutes to Bethesda Metro and Bethesda row with lots of restaurants and shopping. PROPERTY BEING SOLD AS-IS.
Location
State MD
County Montgomery
Zoning R90
Rooms
Basement Daylight, Full, Fully Finished, Heated, Improved, Interior Access, Outside Entrance, Rear Entrance, Walkout Level, Windows
Interior
Interior Features Breakfast Area, Ceiling Fan(s), Carpet, Dining Area, Floor Plan - Open, Floor Plan - Traditional, Kitchen - Galley, Kitchen - Gourmet, Pantry, Stall Shower, Tub Shower, Upgraded Countertops, Wood Floors
Hot Water Natural Gas
Heating Forced Air
Cooling Central A/C
Flooring Carpet, Hardwood, Ceramic Tile, Concrete
Fireplaces Number 1
Fireplaces Type Brick
Equipment Built-In Microwave, Dishwasher, Disposal, Oven - Single, Oven/Range - Gas, Stove, Washer, Dryer, Water Heater
Furnishings No
Fireplace Y
Appliance Built-In Microwave, Dishwasher, Disposal, Oven - Single, Oven/Range - Gas, Stove, Washer, Dryer, Water Heater
Heat Source Natural Gas
Laundry Has Laundry, Lower Floor, Washer In Unit, Dryer In Unit
Exterior
Exterior Feature Patio(s)
Parking Features Garage - Front Entry, Garage Door Opener
Garage Spaces 2.0
Water Access N
View Scenic Vista
Roof Type Asphalt,Shingle
Street Surface Paved
Accessibility None
Porch Patio(s)
Road Frontage Public, City/County
Attached Garage 1
Total Parking Spaces 2
Garage Y
Building
Lot Description Backs to Trees, Cleared, Front Yard, SideYard(s), Rear Yard, Private, Open, Level
Story 3
Foundation Other
Sewer Public Sewer
Water Public
Architectural Style Split Level
Level or Stories 3
Additional Building Above Grade, Below Grade
Structure Type Dry Wall
New Construction N
Schools
Elementary Schools Burning Tree
Middle Schools Thomas W. Pyle
High Schools Walt Whitman
School District Montgomery County Public Schools
Others
Pets Allowed Y
Senior Community No
Tax ID 160700653595
Ownership Fee Simple
SqFt Source Assessor
Security Features Smoke Detector
Acceptable Financing Cash, Conventional, FHA, VA
Horse Property N
Listing Terms Cash, Conventional, FHA, VA
Financing Cash,Conventional,FHA,VA
Special Listing Condition Standard
Pets Allowed No Pet Restrictions
Read Less Info
Want to know what your home might be worth? Contact us for a FREE valuation!

Our team is ready to help you sell your home for the highest possible price ASAP

Bought with Kelly C Kelley • Compass
"My job is to find and attract mastery-based agents to the office, protect the culture, and make sure everyone is happy! "
3801 Kennett Pike Suite D200, Greenville, Delaware, 19807, United States





