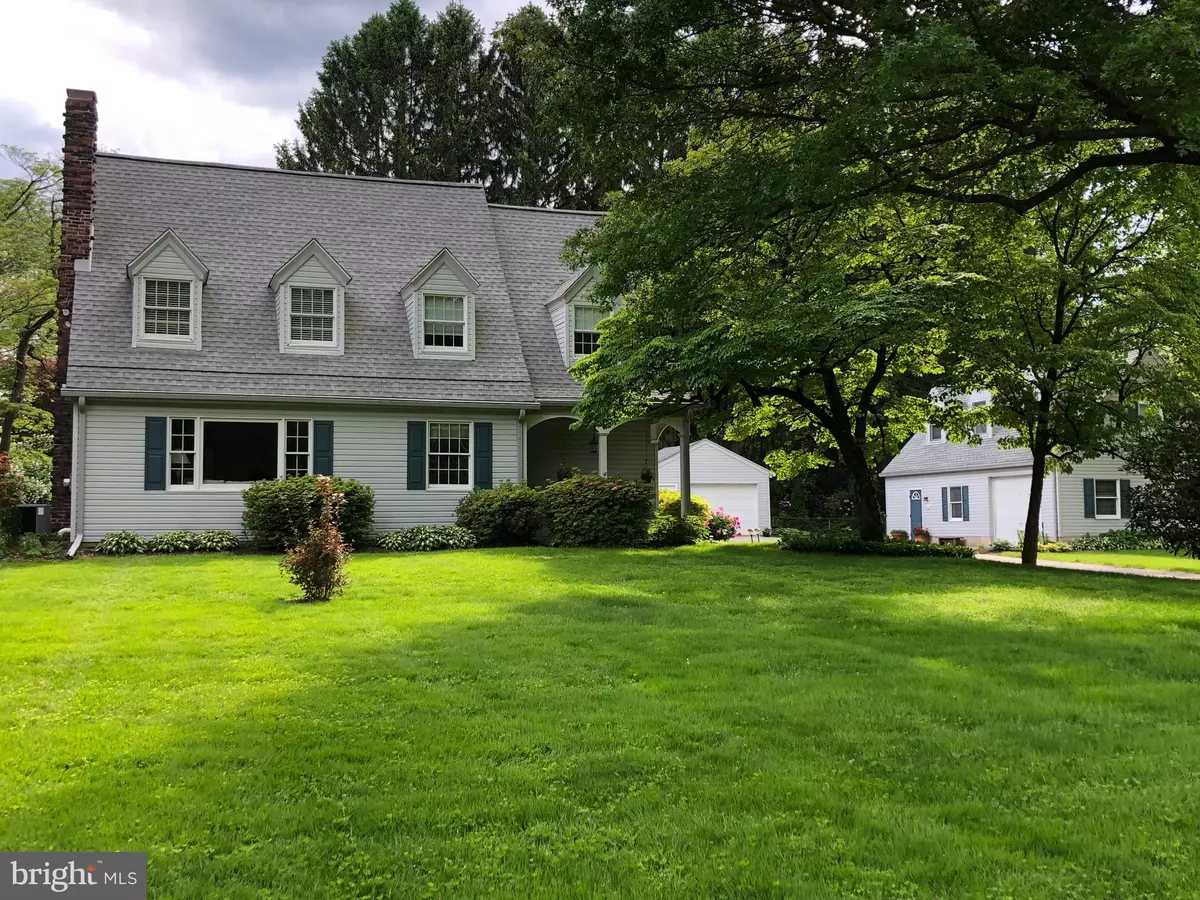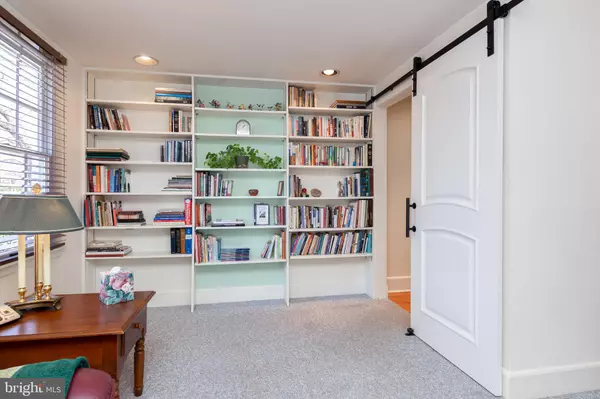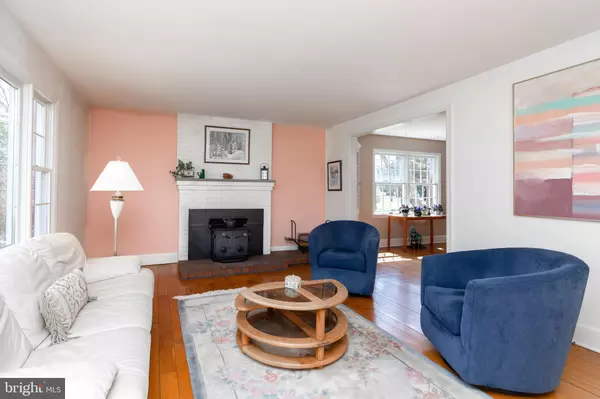$412,500
$425,000
2.9%For more information regarding the value of a property, please contact us for a free consultation.
3 Beds
3 Baths
2,875 SqFt
SOLD DATE : 03/13/2020
Key Details
Sold Price $412,500
Property Type Single Family Home
Sub Type Detached
Listing Status Sold
Purchase Type For Sale
Square Footage 2,875 sqft
Price per Sqft $143
Subdivision Hollingsworth
MLS Listing ID PACT471100
Sold Date 03/13/20
Style Traditional
Bedrooms 3
Full Baths 2
Half Baths 1
HOA Y/N N
Abv Grd Liv Area 2,875
Originating Board BRIGHT
Year Built 1938
Annual Tax Amount $8,462
Tax Year 2020
Lot Size 0.883 Acres
Acres 0.88
Lot Dimensions 0.00 x 0.00
Property Description
Endless possibilities! A traditional three bed and two and a half bath cape with all of the charming details of the period including original wide plank hardwood floors and a modern sunroom overlooking a beautifully landscaped, tranquil backyard in a friendly neighborhood enclave. There is also an additional separate, completely finished two story building, with expandable half bath, perfect for a home or professional office, 'man cave , art or music studio, home schooling, yoga studio, work out room, in-law or au pair apartment. This property is perfectly located in the Village District of Hamorton and the V-1 township uses are many! Situated on .88 acres with quick access to Longwood, Wilmington, all the shopping at Routes 1 and 202 and more. This home has a large sunny living room, office/den with built-in bookcases and half bath (which could also be used as a first-floor bedroom!), dining room, kitchen, and huge sun room on the first floor. The second floor offers a generously sized master bedroom with en suite and lots of storage. Two more bedrooms and a hall bath complete the second floor. The basement is as clean as a whistle and offers great storage and laundry facilities. The home and both out buildings have newer roofs, and the home has a tankless water heater, updated stainless steel appliances in the kitchen, gas heat, and lovely patio. There is a single-car garage with extra storage space and the larger building has a one-car garage. Come visit this special property! NOTE: The office spaces 20 x 12, 30 x 14 and sitting room that is 10 x 9 are rooms located in the office building on the property! 750 additional square feet as well as the 2,125 sq ft of the primary residence.
Location
State PA
County Chester
Area Kennett Twp (10362)
Zoning R4, V-1
Rooms
Other Rooms Living Room, Dining Room, Primary Bedroom, Sitting Room, Bedroom 2, Bedroom 3, Kitchen, Family Room, Office, Bathroom 2, Primary Bathroom
Basement Full
Interior
Interior Features Dining Area, Wood Floors
Heating Hot Water
Cooling Central A/C
Flooring Carpet, Ceramic Tile, Hardwood, Vinyl
Fireplaces Number 1
Equipment Built-In Range, Dishwasher, Microwave, Refrigerator, Stainless Steel Appliances
Fireplace Y
Appliance Built-In Range, Dishwasher, Microwave, Refrigerator, Stainless Steel Appliances
Heat Source Natural Gas
Laundry Basement
Exterior
Exterior Feature Patio(s), Porch(es)
Parking Features Garage - Front Entry, Garage Door Opener
Garage Spaces 7.0
Water Access N
Accessibility None
Porch Patio(s), Porch(es)
Total Parking Spaces 7
Garage Y
Building
Story 2
Sewer On Site Septic
Water Public
Architectural Style Traditional
Level or Stories 2
Additional Building Above Grade, Below Grade
New Construction N
Schools
Elementary Schools Greenwood
Middle Schools Kennett
High Schools Kennett
School District Kennett Consolidated
Others
Senior Community No
Tax ID 62-02 -0029
Ownership Fee Simple
SqFt Source Assessor
Acceptable Financing Conventional
Horse Property N
Listing Terms Conventional
Financing Conventional
Special Listing Condition Standard
Read Less Info
Want to know what your home might be worth? Contact us for a FREE valuation!

Our team is ready to help you sell your home for the highest possible price ASAP

Bought with John J Sloniewski • Long & Foster Real Estate, Inc.
"My job is to find and attract mastery-based agents to the office, protect the culture, and make sure everyone is happy! "
3801 Kennett Pike Suite D200, Greenville, Delaware, 19807, United States





