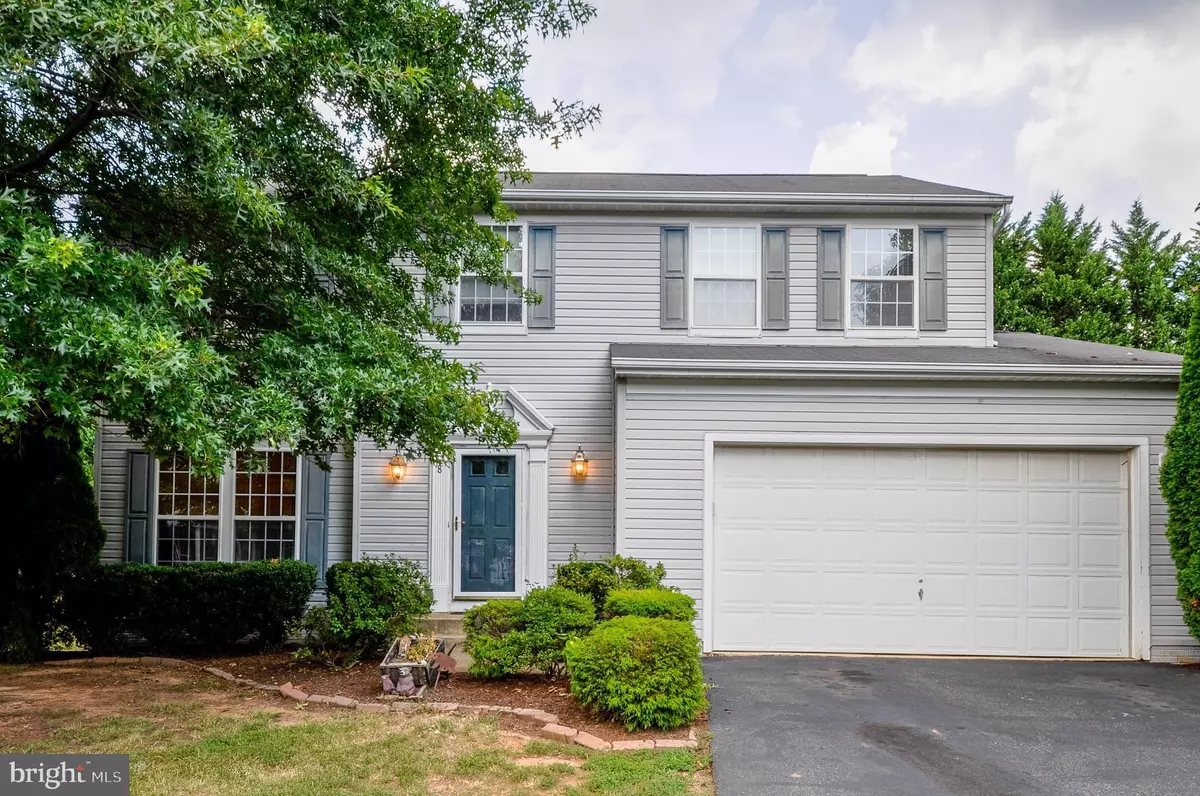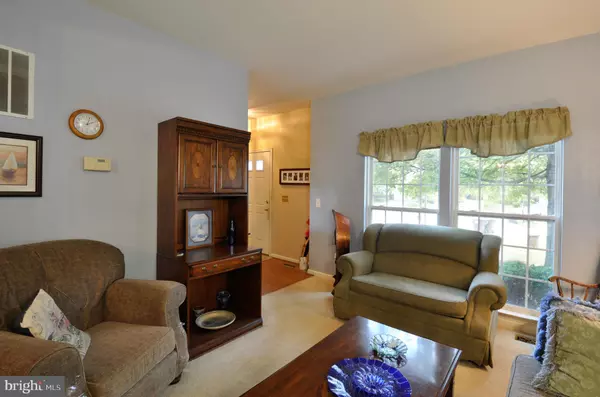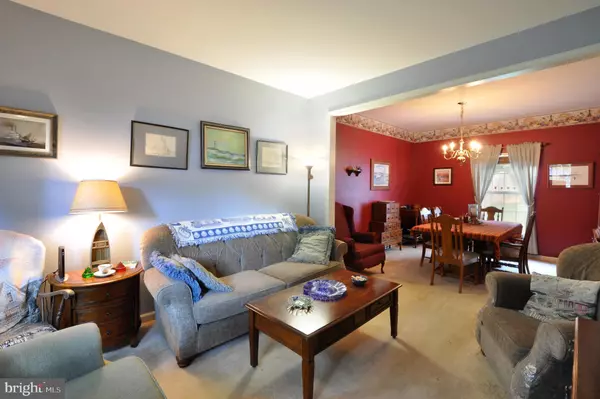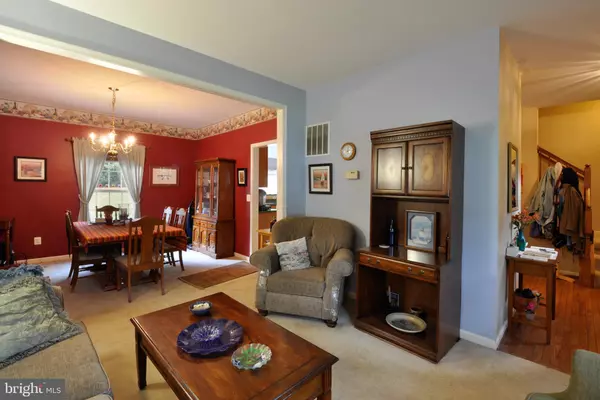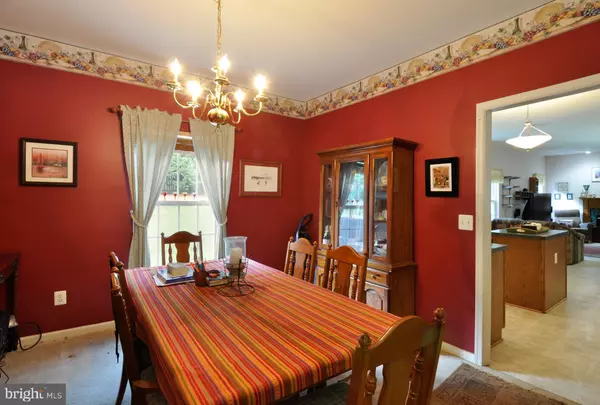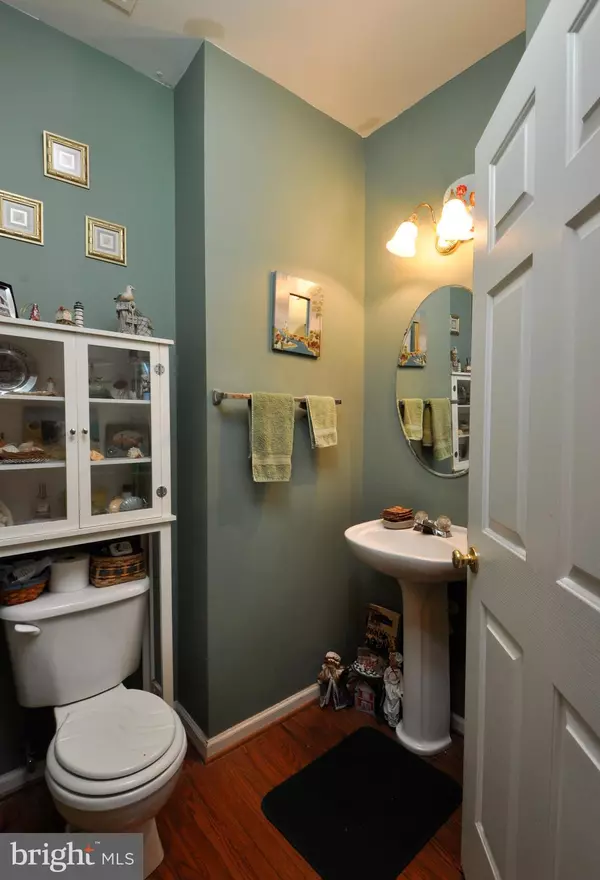$327,000
$334,900
2.4%For more information regarding the value of a property, please contact us for a free consultation.
4 Beds
3 Baths
2,512 SqFt
SOLD DATE : 04/10/2020
Key Details
Sold Price $327,000
Property Type Single Family Home
Sub Type Detached
Listing Status Sold
Purchase Type For Sale
Square Footage 2,512 sqft
Price per Sqft $130
Subdivision Autumn Ridge
MLS Listing ID VAST213776
Sold Date 04/10/20
Style Colonial
Bedrooms 4
Full Baths 2
Half Baths 1
HOA Fees $18/ann
HOA Y/N Y
Abv Grd Liv Area 2,112
Originating Board BRIGHT
Year Built 2000
Annual Tax Amount $3,428
Tax Year 2019
Lot Size 8,986 Sqft
Acres 0.21
Property Description
Most affordable home in popular Autumn Ridge community! Built in 2000, this single family home backs to trees at the end of a cul-de-sac. 9' ceilings on main level, wide-open kitchen offers a morning room, breakfast bar, and island! The family room boasts a gas fireplace with marble surround and wood mantle. Master bedroom has cathedral ceiling, ceiling fan/light, and walk-in closet! Master bathroom offers two sinks, Jacuzzi-brand jetted tub, and separate glass shower! Large finished rec room in basement, plus 3-piece rough-in plumbing for future full bath in huge unfinished storage area. New hot water heater recently installed! Ultra-capacity front-loading LG washer and dryer will convey. Walk to community tennis court and basketball hoop, only a few blocks to reach Stafford County's Autumn Ridge Park with baseball field, tot lot, and picnic table pavilion! Enjoy all of the restaurants, shops, and amenities of the Doc Stone shopping center and Garrisonville Road just a short drive away, plus the awesome Jeff Rouse Swim & Sports Center and athletic fields at Embrey Mill Park off Mine Road. Easy access for commuters to reach 95 via either Route 610/Garrisonville Rd or Route 630/Courthouse Rd. Home is in decent condition overall, but is being sold "As Is". Buyer can give home cosmetic TLC and really make it sparkle!
Location
State VA
County Stafford
Zoning R1
Rooms
Other Rooms Living Room, Dining Room, Primary Bedroom, Bedroom 2, Bedroom 3, Bedroom 4, Kitchen, Game Room, Family Room, Foyer, Sun/Florida Room, Utility Room, Primary Bathroom, Full Bath, Half Bath
Basement Full, Partially Finished, Rough Bath Plumb, Space For Rooms, Sump Pump
Interior
Interior Features Breakfast Area, Carpet, Ceiling Fan(s), Dining Area, Family Room Off Kitchen, Floor Plan - Open, Formal/Separate Dining Room, Kitchen - Country, Kitchen - Eat-In, Kitchen - Island, Kitchen - Table Space, Primary Bath(s), Pantry, Recessed Lighting
Hot Water Natural Gas
Heating Forced Air
Cooling Central A/C
Fireplaces Number 1
Fireplaces Type Fireplace - Glass Doors, Gas/Propane, Mantel(s)
Equipment Dishwasher, Disposal, Dryer, Dryer - Front Loading, Exhaust Fan, Oven/Range - Electric, Range Hood, Refrigerator, Washer, Washer - Front Loading, Water Heater
Fireplace Y
Appliance Dishwasher, Disposal, Dryer, Dryer - Front Loading, Exhaust Fan, Oven/Range - Electric, Range Hood, Refrigerator, Washer, Washer - Front Loading, Water Heater
Heat Source Natural Gas
Exterior
Parking Features Garage Door Opener
Garage Spaces 2.0
Fence Partially, Rear, Wood
Amenities Available Basketball Courts, Tennis Courts
Water Access N
Accessibility None
Attached Garage 2
Total Parking Spaces 2
Garage Y
Building
Lot Description Backs to Trees, Cul-de-sac
Story 3+
Sewer Public Sewer
Water Public
Architectural Style Colonial
Level or Stories 3+
Additional Building Above Grade, Below Grade
Structure Type 9'+ Ceilings,Cathedral Ceilings,Vaulted Ceilings
New Construction N
Schools
Elementary Schools Winding Creek
Middle Schools H.H. Poole
High Schools North Stafford
School District Stafford County Public Schools
Others
HOA Fee Include Common Area Maintenance,Management
Senior Community No
Tax ID 29-D-8- -12
Ownership Fee Simple
SqFt Source Assessor
Special Listing Condition Bankruptcy, Third Party Approval
Read Less Info
Want to know what your home might be worth? Contact us for a FREE valuation!

Our team is ready to help you sell your home for the highest possible price ASAP

Bought with Kevin W Amaya • Samson Properties
"My job is to find and attract mastery-based agents to the office, protect the culture, and make sure everyone is happy! "
3801 Kennett Pike Suite D200, Greenville, Delaware, 19807, United States
