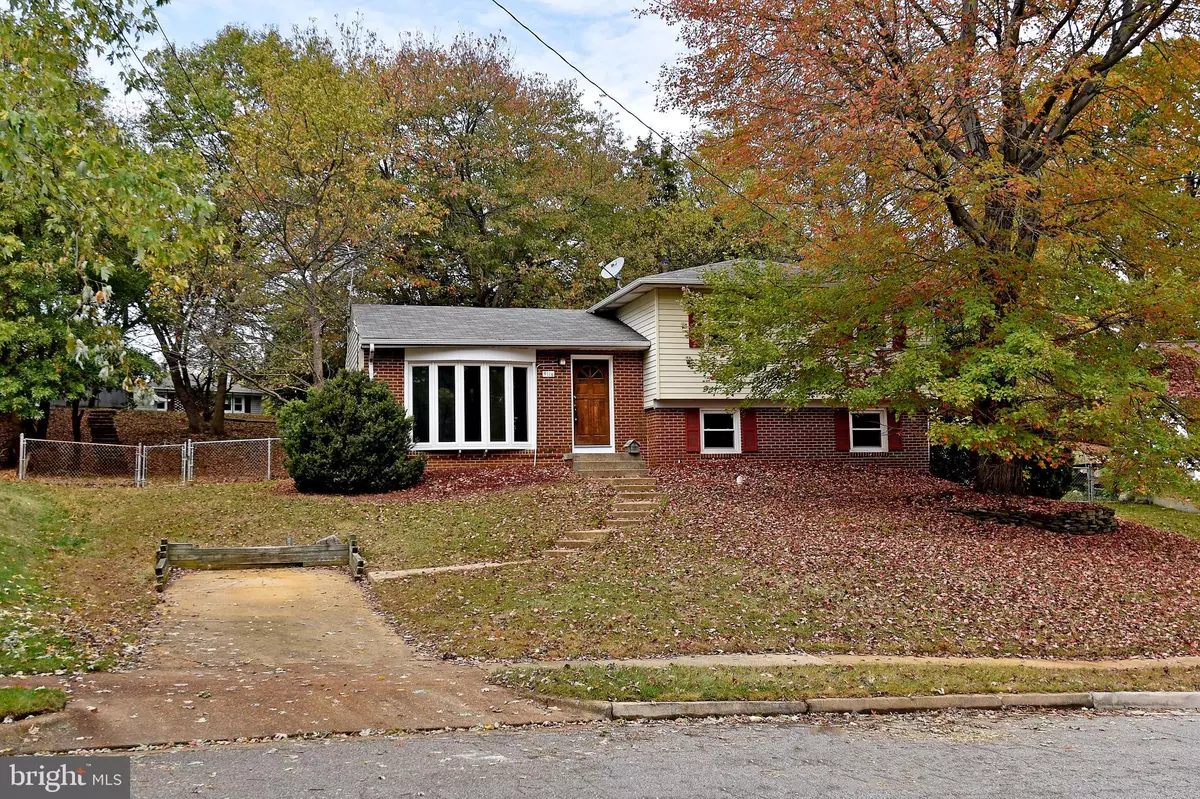$489,000
$489,900
0.2%For more information regarding the value of a property, please contact us for a free consultation.
4 Beds
2 Baths
1,390 SqFt
SOLD DATE : 01/22/2020
Key Details
Sold Price $489,000
Property Type Single Family Home
Sub Type Detached
Listing Status Sold
Purchase Type For Sale
Square Footage 1,390 sqft
Price per Sqft $351
Subdivision Sunny Ridge Estates
MLS Listing ID VAFX1096886
Sold Date 01/22/20
Style Split Level
Bedrooms 4
Full Baths 2
HOA Y/N N
Abv Grd Liv Area 1,090
Originating Board BRIGHT
Year Built 1962
Annual Tax Amount $4,820
Tax Year 2019
Lot Size 0.326 Acres
Acres 0.33
Property Description
Beautifully updated split level home on huge lot. New granite counters and backsplash In kitchen, new carpet and paint throughout, new closet doors, newer windows. This one is move in ready!Tons of storage in crawl space and over the stairs! Main level open floor plan with floor to ceiling windows in living room, dining room and kitchen opening to rear patio and yard -perfect for entertaining! Upper level with master bedroom featuring a cedar lined closet, updated bath with new vanity and ceramic tile, and two additional bedrooms. Bright lower level w rec room, office space/play room. and updated full bath w glass shower surround. Established neighborhood w mature trees and rolling streets. Close to shopping and major commuter routes.
Location
State VA
County Fairfax
Zoning 130
Rooms
Other Rooms Living Room, Dining Room, Primary Bedroom, Bedroom 2, Bedroom 3, Kitchen, Family Room, Bathroom 1, Bathroom 2
Basement Partially Finished, Walkout Level, Windows
Interior
Interior Features Cedar Closet(s), Carpet, Ceiling Fan(s), Combination Dining/Living, Dining Area, Floor Plan - Open
Heating Forced Air
Cooling Central A/C
Equipment Dishwasher, Disposal, Dryer, Exhaust Fan, Oven/Range - Gas, Range Hood, Refrigerator, Washer, Water Heater
Fireplace N
Appliance Dishwasher, Disposal, Dryer, Exhaust Fan, Oven/Range - Gas, Range Hood, Refrigerator, Washer, Water Heater
Heat Source Natural Gas
Exterior
Exterior Feature Patio(s)
Water Access N
Accessibility None
Porch Patio(s)
Garage N
Building
Story 3+
Sewer Public Sewer
Water Public
Architectural Style Split Level
Level or Stories 3+
Additional Building Above Grade, Below Grade
New Construction N
Schools
Elementary Schools Rose Hill
Middle Schools Twain
High Schools Edison
School District Fairfax County Public Schools
Others
Senior Community No
Tax ID 0823 17E 0024
Ownership Fee Simple
SqFt Source Assessor
Acceptable Financing Cash, Conventional, FHA, VA
Listing Terms Cash, Conventional, FHA, VA
Financing Cash,Conventional,FHA,VA
Special Listing Condition Standard
Read Less Info
Want to know what your home might be worth? Contact us for a FREE valuation!

Our team is ready to help you sell your home for the highest possible price ASAP

Bought with Catrina A Jackson • RLAH @properties
"My job is to find and attract mastery-based agents to the office, protect the culture, and make sure everyone is happy! "
3801 Kennett Pike Suite D200, Greenville, Delaware, 19807, United States





