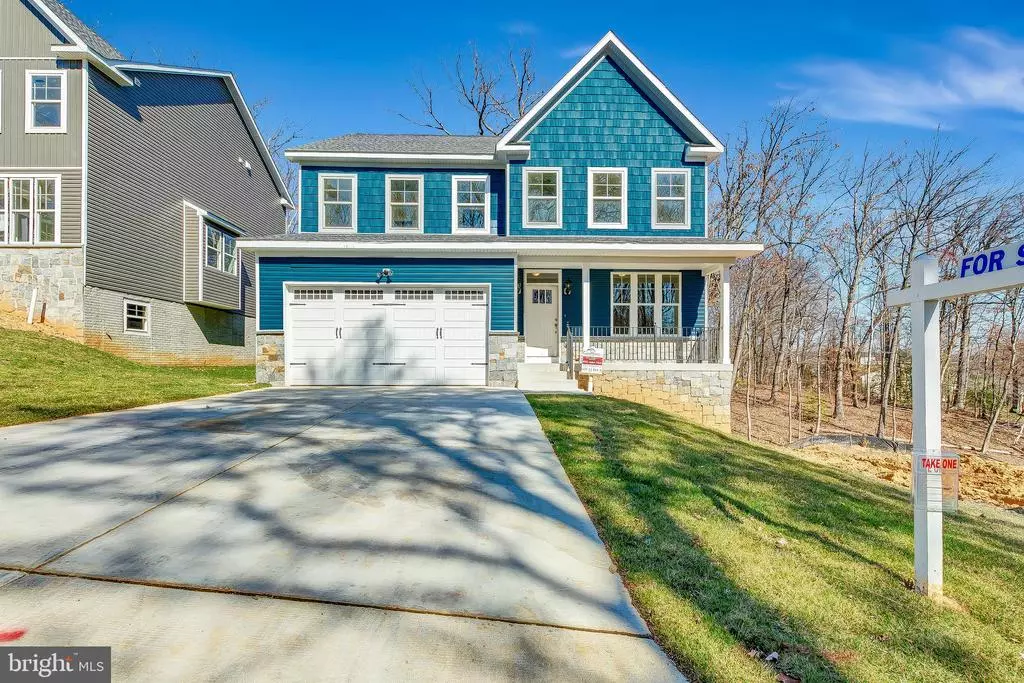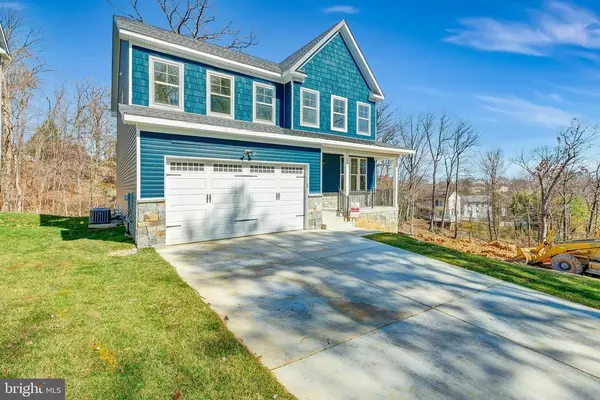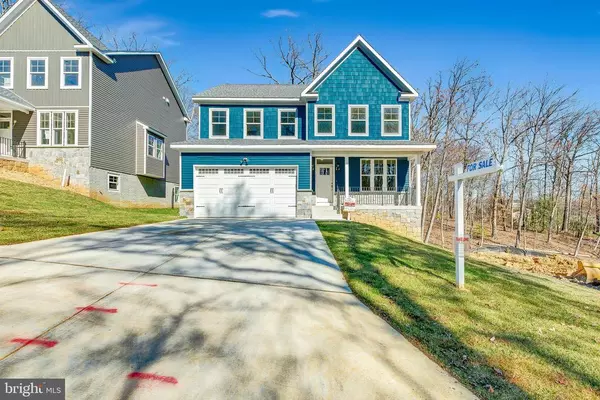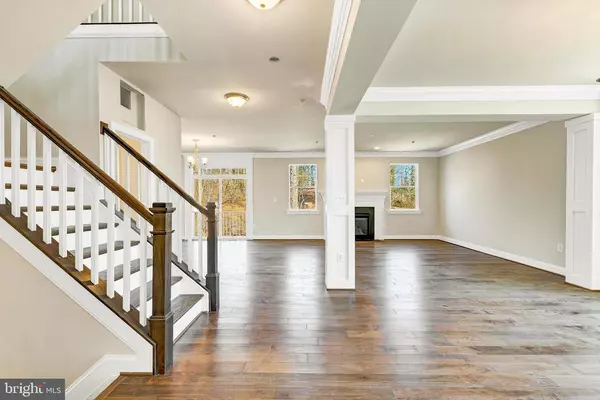$725,000
$725,000
For more information regarding the value of a property, please contact us for a free consultation.
5 Beds
4 Baths
3,280 SqFt
SOLD DATE : 03/05/2021
Key Details
Sold Price $725,000
Property Type Single Family Home
Sub Type Detached
Listing Status Sold
Purchase Type For Sale
Square Footage 3,280 sqft
Price per Sqft $221
Subdivision Cheverly
MLS Listing ID MDPG538638
Sold Date 03/05/21
Style Craftsman
Bedrooms 5
Full Baths 3
Half Baths 1
HOA Y/N N
Abv Grd Liv Area 2,604
Originating Board BRIGHT
Year Built 2019
Tax Year 2018
Lot Size 9,515 Sqft
Acres 0.22
Property Description
Brand new custom craftsman built and delivered by Conte Homes, Inc. These homes boast 5 large bedrooms, including a master suite with luxury bath and a massive walk in closet. The main floor features an optional private home office space located off the foyer, which has been upgraded to our luxury trim package. There are a total of 3.5 bathrooms, with a jack & jill for the kids upstairs and another full bath in the basement (optional). A full walk in laundry room on the second floor for easy washing. No expense is spared in the elegant trim package with wainscoting that flanks the foyer and open first floor design. They also boast one of the most energy efficient systems around, which consistently beats the required standards by 16+ points. This means you stay cooler in the summer and warmer in the winter without breaking the bank. These gorgeous new homes are quality from the ground up. There are many upgrade packages available and our standards start above the competition. There are only a few lots left available! There are two fully optioned homes that are ready for immediate delivery. Contact us for more details!
Location
State MD
County Prince Georges
Zoning RESIDENTIAL
Rooms
Other Rooms Living Room, Dining Room, Primary Bedroom, Bedroom 2, Bedroom 3, Bedroom 4, Bedroom 5, Kitchen, Game Room, Family Room, Foyer, Breakfast Room, Sun/Florida Room, Laundry, Mud Room, Utility Room, Attic
Basement Outside Entrance, Rear Entrance, Walkout Level, Partially Finished
Interior
Interior Features Attic, Breakfast Area, Dining Area, Kitchen - Island, Kitchen - Gourmet
Hot Water Electric
Heating Forced Air, Heat Pump(s)
Cooling Central A/C, Multi Units
Fireplaces Number 1
Fireplaces Type Gas/Propane
Fireplace Y
Heat Source Natural Gas, Electric
Laundry Upper Floor
Exterior
Parking Features Garage - Front Entry, Garage Door Opener, Oversized
Garage Spaces 2.0
Water Access N
Accessibility None
Attached Garage 2
Total Parking Spaces 2
Garage Y
Building
Story 3
Sewer Public Sewer
Water Public
Architectural Style Craftsman
Level or Stories 3
Additional Building Above Grade, Below Grade
New Construction Y
Schools
Elementary Schools Gladys Noon Spellman
Middle Schools G. James Gholson
High Schools Bladensburg
School District Prince George'S County Public Schools
Others
Senior Community No
Tax ID NO TAX RECORD
Ownership Fee Simple
SqFt Source Assessor
Horse Property N
Special Listing Condition Standard
Read Less Info
Want to know what your home might be worth? Contact us for a FREE valuation!

Our team is ready to help you sell your home for the highest possible price ASAP

Bought with Philip John Martinez Nadal • RLAH @properties
"My job is to find and attract mastery-based agents to the office, protect the culture, and make sure everyone is happy! "
3801 Kennett Pike Suite D200, Greenville, Delaware, 19807, United States





