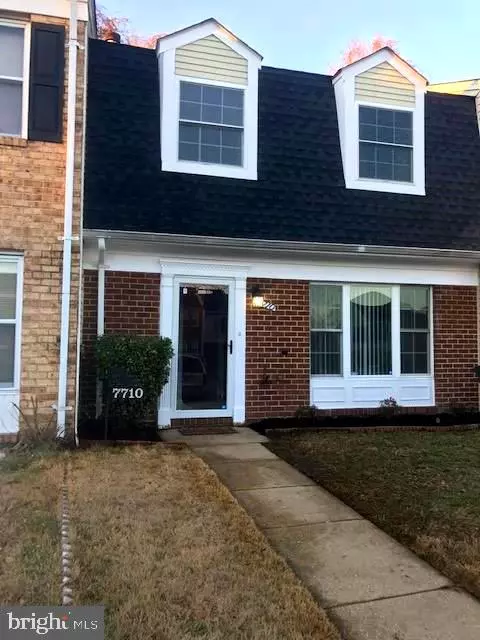$250,000
$250,000
For more information regarding the value of a property, please contact us for a free consultation.
3 Beds
3 Baths
1,408 SqFt
SOLD DATE : 03/27/2020
Key Details
Sold Price $250,000
Property Type Townhouse
Sub Type Interior Row/Townhouse
Listing Status Sold
Purchase Type For Sale
Square Footage 1,408 sqft
Price per Sqft $177
Subdivision Willow Hills
MLS Listing ID MDPG556396
Sold Date 03/27/20
Style Traditional
Bedrooms 3
Full Baths 2
Half Baths 1
HOA Fees $81/mo
HOA Y/N Y
Abv Grd Liv Area 1,408
Originating Board BRIGHT
Year Built 1979
Annual Tax Amount $2,890
Tax Year 2019
Lot Size 1,650 Sqft
Acres 0.04
Property Description
Don't Miss Out! This Newly Renovated 2 Story, 3 Bedroom 2.5 Bath Townhome offers Upgraded finishes throughout and updated Roofing. The main level features Custom Painting, Upgrade Marble Designed Ceramic flooring in the Foyer, Kitchen and Powder room. Gleaming Laminated flooring in the Living room, Dining room and entire second level. The beautifully Upgraded Kitchen includes Stainless Steel Appliances, Granite Countertops, Refinished Cabinets with custom Handles. A separate Living room and Dining room both offer Vertical Blinds along with oversized windows for amble lighting. Utility room with Stackable Washer and Dryer. Located off the Dining room is a private Backyard with Wood Fencing, Concrete Patio, Storage Shed and new Sodding... backed to woods. The second level includes Hardwood Stairs, Iron Railing, Custom Painting, Master bedroom with En Suite and walk in closet, Upgraded Baths and oversized closet space in second and third bedrooms. *** Seller has included a 4 Year Warranty with all Appliances and 3 Year Warranty with Security System. Home is within minutes of I-495, Route 50, FedEx Field, PG Sports and Learning Complex, Woodmore Towne Center, Largo Town Center, Costco, several Metro Stations and more.
Location
State MD
County Prince Georges
Zoning RT
Direction North
Rooms
Other Rooms Living Room, Dining Room, Primary Bedroom, Bedroom 2, Bedroom 3, Kitchen, Foyer, Utility Room, Bathroom 1, Primary Bathroom
Interior
Interior Features Breakfast Area, Dining Area, Kitchen - Eat-In, Primary Bath(s), Stall Shower, Tub Shower, Upgraded Countertops, Walk-in Closet(s)
Hot Water Electric
Heating Forced Air, Heat Pump(s)
Cooling Central A/C
Flooring Ceramic Tile, Laminated
Equipment Dishwasher, Disposal, Oven/Range - Electric, Range Hood, Refrigerator, Stainless Steel Appliances, Washer/Dryer Stacked
Fireplace N
Window Features Screens
Appliance Dishwasher, Disposal, Oven/Range - Electric, Range Hood, Refrigerator, Stainless Steel Appliances, Washer/Dryer Stacked
Heat Source Electric
Laundry Main Floor
Exterior
Parking On Site 1
Fence Privacy, Rear, Board
Utilities Available Above Ground, Electric Available, Cable TV Available, Sewer Available, Water Available
Amenities Available Basketball Courts, Club House, Reserved/Assigned Parking, Tot Lots/Playground
Water Access N
Roof Type Shingle
Accessibility Level Entry - Main
Garage N
Building
Lot Description Backs to Trees, Front Yard, Interior, Landscaping, Rear Yard, No Thru Street
Story 2
Sewer Public Sewer
Water Public
Architectural Style Traditional
Level or Stories 2
Additional Building Above Grade, Below Grade
New Construction N
Schools
School District Prince George'S County Public Schools
Others
Senior Community No
Tax ID 17182054229
Ownership Fee Simple
SqFt Source Assessor
Security Features Security System,Smoke Detector
Acceptable Financing Cash, Conventional, FHA, VA
Horse Property N
Listing Terms Cash, Conventional, FHA, VA
Financing Cash,Conventional,FHA,VA
Special Listing Condition Standard
Read Less Info
Want to know what your home might be worth? Contact us for a FREE valuation!

Our team is ready to help you sell your home for the highest possible price ASAP

Bought with Babajide John Fadeyi • ExecuHome Realty

"My job is to find and attract mastery-based agents to the office, protect the culture, and make sure everyone is happy! "
3801 Kennett Pike Suite D200, Greenville, Delaware, 19807, United States





