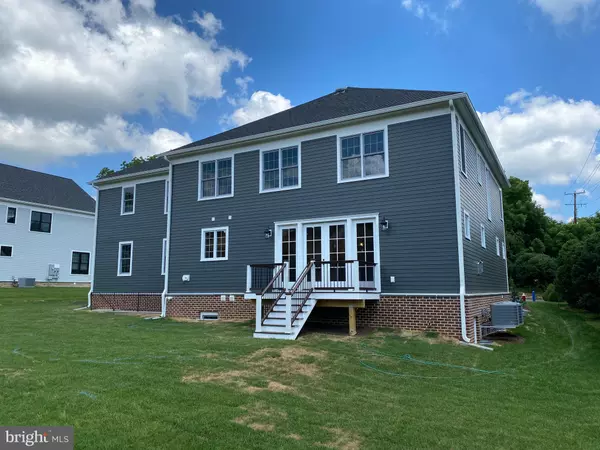$1,306,839
$1,298,880
0.6%For more information regarding the value of a property, please contact us for a free consultation.
5 Beds
5 Baths
5,600 SqFt
SOLD DATE : 07/10/2020
Key Details
Sold Price $1,306,839
Property Type Single Family Home
Sub Type Detached
Listing Status Sold
Purchase Type For Sale
Square Footage 5,600 sqft
Price per Sqft $233
Subdivision Cobbs Grove
MLS Listing ID VAFC118318
Sold Date 07/10/20
Style Colonial
Bedrooms 5
Full Baths 4
Half Baths 1
HOA Fees $83/ann
HOA Y/N Y
Abv Grd Liv Area 4,010
Originating Board BRIGHT
Year Built 2020
Annual Tax Amount $3,018
Tax Year 2018
Lot Size 0.502 Acres
Acres 0.5
Property Description
1 Lot Left in Cobbs Grove Opportunity to Customize and Move In By Summer! Spacious, light filled, classically detailed home with open floor plan and side load garage. Outstanding commuting convenience from a private enclave of half acre lots adjoining landmark historic home. 5600 Fin Sq Ft on 3 levels, all with 9 ceilings. Generous closets and hallways, wide stairs, gracious room sizes. Expansive Master Suite, Chef s Kitchen with 2 sinks and ample cabinets. Schedule a tour today to walk lot, review video of finished homes and chat with builder. One lot left on cul de sac on Mavis Ct. Call LA with all questions 703-969-0471. Custom Built Home so your clients can build what they want!
Location
State VA
County Fairfax City
Zoning PD-M
Direction South
Rooms
Other Rooms Living Room, Dining Room, Primary Bedroom, Bedroom 2, Bedroom 3, Bedroom 4, Bedroom 5, Kitchen, Game Room, Study, Great Room, Laundry, Mud Room, Other, Utility Room
Basement Rear Entrance, Connecting Stairway, Fully Finished, Improved
Interior
Interior Features Attic, Kitchen - Island, Dining Area, Primary Bath(s), Chair Railings, Upgraded Countertops, Crown Moldings, Wood Floors, Recessed Lighting, Floor Plan - Open
Hot Water Natural Gas
Cooling Central A/C
Fireplaces Number 1
Fireplaces Type Gas/Propane, Fireplace - Glass Doors
Equipment Cooktop, Dishwasher, Disposal, Exhaust Fan, Icemaker, Microwave, Oven - Double, Range Hood, Refrigerator, Water Heater - High-Efficiency
Fireplace Y
Window Features Low-E
Appliance Cooktop, Dishwasher, Disposal, Exhaust Fan, Icemaker, Microwave, Oven - Double, Range Hood, Refrigerator, Water Heater - High-Efficiency
Heat Source Natural Gas, Electric
Laundry Upper Floor
Exterior
Parking Features Garage Door Opener
Garage Spaces 2.0
Utilities Available Under Ground
Water Access N
Roof Type Shingle
Street Surface Black Top
Accessibility None
Road Frontage Private
Attached Garage 2
Total Parking Spaces 2
Garage Y
Building
Lot Description Landscaping, Private, No Thru Street
Story 3
Sewer Public Sewer
Water Public
Architectural Style Colonial
Level or Stories 3
Additional Building Above Grade, Below Grade
Structure Type 9'+ Ceilings
New Construction Y
Schools
Elementary Schools Providence
Middle Schools Lanier
High Schools Fairfax
School District Fairfax County Public Schools
Others
HOA Fee Include Management,Road Maintenance,Snow Removal
Senior Community No
Tax ID 47 4 24 001
Ownership Fee Simple
SqFt Source Assessor
Special Listing Condition Standard
Read Less Info
Want to know what your home might be worth? Contact us for a FREE valuation!

Our team is ready to help you sell your home for the highest possible price ASAP

Bought with Frances C Rudd • Century 21 Redwood Realty
"My job is to find and attract mastery-based agents to the office, protect the culture, and make sure everyone is happy! "
3801 Kennett Pike Suite D200, Greenville, Delaware, 19807, United States





