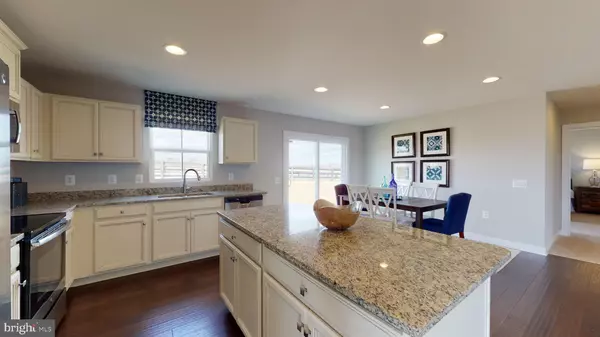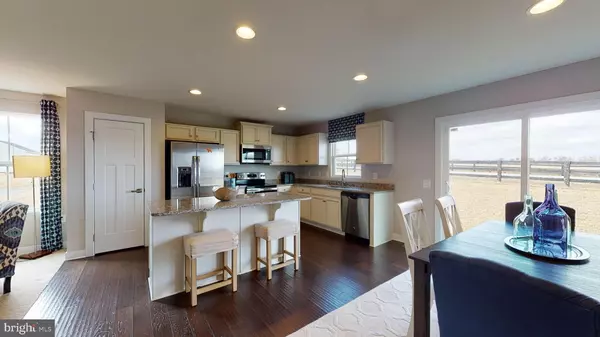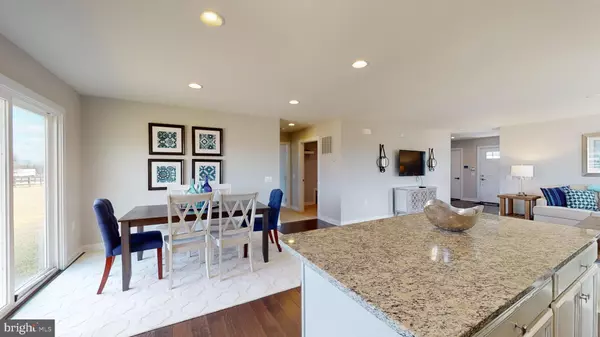$264,000
$264,000
For more information regarding the value of a property, please contact us for a free consultation.
3 Beds
2 Baths
1,559 SqFt
SOLD DATE : 04/17/2020
Key Details
Sold Price $264,000
Property Type Single Family Home
Sub Type Detached
Listing Status Sold
Purchase Type For Sale
Square Footage 1,559 sqft
Price per Sqft $169
Subdivision Arcadia Springs
MLS Listing ID WVBE175192
Sold Date 04/17/20
Style Ranch/Rambler
Bedrooms 3
Full Baths 2
HOA Fees $60/mo
HOA Y/N Y
Abv Grd Liv Area 1,559
Originating Board BRIGHT
Year Built 2017
Annual Tax Amount $1,572
Tax Year 2019
Lot Size 10,018 Sqft
Acres 0.23
Property Description
Arcadia Springs is SOLD OUT! But you can make this beautiful new home your own. This was the model home and has never been lived in. So many upgrades! Hardwood Floors throughout, Upgraded Cabinets, Granite Countertops, Stainless Appliances, Upgraded Fixtures. Full unfinished basement. Open floorplans that feature everything you need on one floor. Owners bathroom with walk-in shower and seat, lever handled doorknobs, wider doors & hallways, comfort level toilets & vanities, and a 2-car attached garage. This home includes a striking exterior with partial stone and modern designs. Convenient access to I-81, the MARC train, Charles Town and points in Virginia and Maryland. You'll have everyday shopping and dining conveniences less than 6 miles away. You are right around the corner from Martinsburg VA Medical Center. There are walking trails in the community so you can enjoy the quiet and serene surroundings of your new home but still be close to everything.
Location
State WV
County Berkeley
Zoning 101
Rooms
Basement Unfinished
Main Level Bedrooms 3
Interior
Interior Features Carpet, Family Room Off Kitchen, Floor Plan - Open, Kitchen - Eat-In, Kitchen - Island, Primary Bath(s), Pantry, Walk-in Closet(s), Window Treatments
Heating Heat Pump(s)
Cooling Central A/C
Flooring Ceramic Tile, Other, Carpet
Equipment Built-In Microwave, Dishwasher, Disposal, Icemaker, Oven/Range - Electric, Refrigerator, Stainless Steel Appliances, Washer/Dryer Hookups Only
Fireplace N
Appliance Built-In Microwave, Dishwasher, Disposal, Icemaker, Oven/Range - Electric, Refrigerator, Stainless Steel Appliances, Washer/Dryer Hookups Only
Heat Source Electric
Laundry Main Floor, Hookup
Exterior
Parking Features Garage - Front Entry, Oversized
Garage Spaces 2.0
Water Access N
Roof Type Architectural Shingle
Accessibility Accessible Switches/Outlets, 32\"+ wide Doors, 36\"+ wide Halls
Attached Garage 2
Total Parking Spaces 2
Garage Y
Building
Story 2
Sewer Public Sewer
Water Public
Architectural Style Ranch/Rambler
Level or Stories 2
Additional Building Above Grade
Structure Type Dry Wall
New Construction N
Schools
School District Berkeley County Schools
Others
HOA Fee Include Trash,Snow Removal
Senior Community No
Tax ID NO TAX RECORD
Ownership Fee Simple
SqFt Source Assessor
Acceptable Financing Cash, Conventional, FHA, VA, USDA
Listing Terms Cash, Conventional, FHA, VA, USDA
Financing Cash,Conventional,FHA,VA,USDA
Special Listing Condition Standard
Read Less Info
Want to know what your home might be worth? Contact us for a FREE valuation!

Our team is ready to help you sell your home for the highest possible price ASAP

Bought with Stephanie Noel Miller • Dandridge Realty Group, LLC
"My job is to find and attract mastery-based agents to the office, protect the culture, and make sure everyone is happy! "
3801 Kennett Pike Suite D200, Greenville, Delaware, 19807, United States





