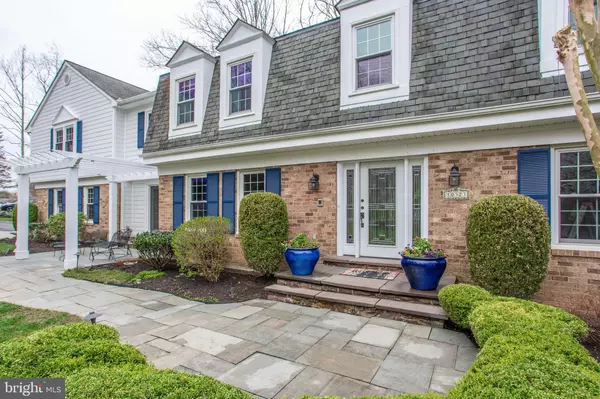$1,017,800
$1,008,000
1.0%For more information regarding the value of a property, please contact us for a free consultation.
6 Beds
5 Baths
4,991 SqFt
SOLD DATE : 05/26/2020
Key Details
Sold Price $1,017,800
Property Type Single Family Home
Sub Type Detached
Listing Status Sold
Purchase Type For Sale
Square Footage 4,991 sqft
Price per Sqft $203
Subdivision Colvins Glen
MLS Listing ID VAFX1119930
Sold Date 05/26/20
Style Colonial
Bedrooms 6
Full Baths 5
HOA Y/N N
Abv Grd Liv Area 3,781
Originating Board BRIGHT
Year Built 1983
Annual Tax Amount $11,164
Tax Year 2020
Lot Size 0.598 Acres
Acres 0.6
Property Description
Beautifully updated and expanded colonial on a lovely corner lot in the Langley school district and desirable Colvins Glen neighborhood. This spectacular home has approximately 5000 finished sqft including the fully finished lower level. With 6 bedrooms and 3 full baths on the upper level. There is plenty of room for everyone! The generously sized Master Bedroom Suite has a Juliette Balcony overlooking the expansive backyard, an enormous custom walk-in closet with built-ins, and master bath en-suite with separate Jacuzzi tub and shower with rain head. The additional 5 bedrooms all have great sized closets and 2 updated hall baths with dual sink vanities. One of the bedrooms could also be used for an additional study or craft room!The main level has a delightful year round sunroom with vaulted ceiling and an abundance of natural light to bring the outside in! The private office has floor to ceiling bookcases on 2 walls and an outside entrance that steps onto a flag stone patio with pergola and an enjoyable fountain beautiful ambience for working from home! The main level also has formal living and dining rooms, a family room with a wood burning fireplace and access to the large deck. The gourmet kitchen with granite countertops, stainless steel appliances, large pantry, and eat in breakfast area is open to the family room. In addition the mudroom has a utility sink and 2 very large closets with built-ins.The walk out lower level has a spacious recreation room with updated wet bar, an exercise room, a bonus room with window and closet, a full bath, and a large storage room for your entire out of season collections! The sensational yard has it s own display of springtime cherry blossoms with 10 flowering trees surrounding the yard. Wonderful hardscape throughout the front and backyard with professional landscaping make this a truly spectacular lot. Close to the new Metro stations and major commuting routes and airports, this is a perfect location to call home! Check out the 3D Tour
Location
State VA
County Fairfax
Zoning 111
Rooms
Other Rooms Living Room, Dining Room, Primary Bedroom, Bedroom 2, Bedroom 3, Bedroom 4, Bedroom 5, Kitchen, Family Room, Foyer, Breakfast Room, Sun/Florida Room, Exercise Room, Laundry, Mud Room, Office, Recreation Room, Storage Room, Bedroom 6, Bathroom 1, Bathroom 2, Bathroom 3, Bonus Room, Primary Bathroom, Full Bath
Basement Daylight, Full, Heated, Improved, Outside Entrance, Rear Entrance, Walkout Level, Windows
Interior
Interior Features Breakfast Area, Chair Railings, Crown Moldings, Family Room Off Kitchen, Floor Plan - Traditional, Formal/Separate Dining Room, Kitchen - Eat-In, Kitchen - Gourmet, Primary Bath(s), Recessed Lighting, Skylight(s), Soaking Tub, Stall Shower, Tub Shower, Upgraded Countertops, Wainscotting, Walk-in Closet(s), Window Treatments, Wood Floors
Heating Heat Pump(s)
Cooling Central A/C
Flooring Hardwood, Ceramic Tile
Fireplaces Number 1
Fireplaces Type Mantel(s), Wood
Equipment Built-In Microwave, Dishwasher, Disposal, Oven/Range - Gas, Refrigerator, Stainless Steel Appliances, Washer, Dryer, Water Heater
Fireplace Y
Window Features Double Hung,Double Pane,Screens,Skylights
Appliance Built-In Microwave, Dishwasher, Disposal, Oven/Range - Gas, Refrigerator, Stainless Steel Appliances, Washer, Dryer, Water Heater
Heat Source Natural Gas, Electric
Laundry Upper Floor
Exterior
Exterior Feature Deck(s), Patio(s)
Parking Features Garage - Side Entry, Garage Door Opener
Garage Spaces 2.0
Water Access N
Roof Type Architectural Shingle
Accessibility None
Porch Deck(s), Patio(s)
Attached Garage 2
Total Parking Spaces 2
Garage Y
Building
Lot Description Corner, Backs to Trees, Landscaping, Rear Yard
Story 3+
Sewer Public Sewer
Water Public
Architectural Style Colonial
Level or Stories 3+
Additional Building Above Grade, Below Grade
New Construction N
Schools
Elementary Schools Colvin Run
Middle Schools Cooper
High Schools Langley
School District Fairfax County Public Schools
Others
Pets Allowed Y
Senior Community No
Tax ID 0182 10 0026
Ownership Fee Simple
SqFt Source Assessor
Security Features Security System
Horse Property N
Special Listing Condition Standard
Pets Allowed No Pet Restrictions
Read Less Info
Want to know what your home might be worth? Contact us for a FREE valuation!

Our team is ready to help you sell your home for the highest possible price ASAP

Bought with Jane Shue • Profound Realty, Inc.
"My job is to find and attract mastery-based agents to the office, protect the culture, and make sure everyone is happy! "
3801 Kennett Pike Suite D200, Greenville, Delaware, 19807, United States





