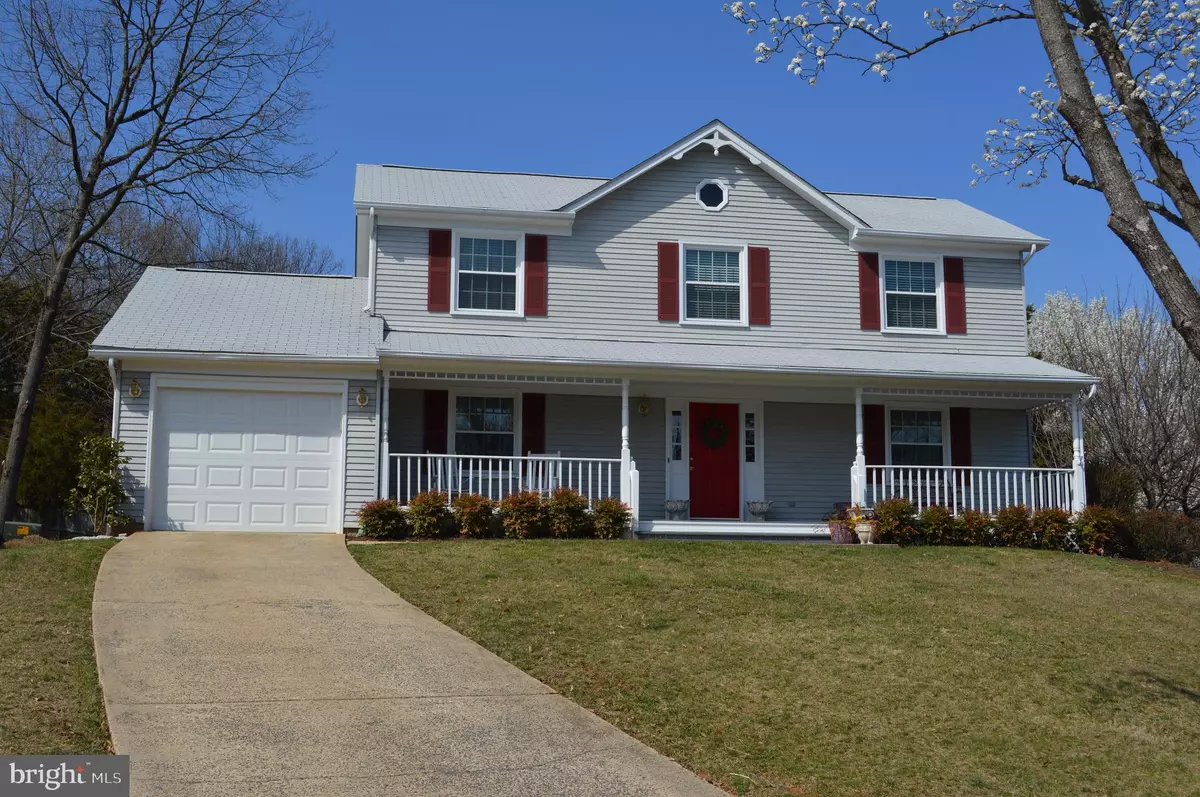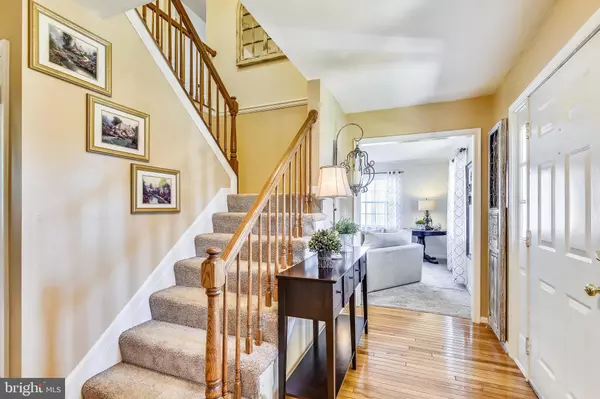$521,000
$475,000
9.7%For more information regarding the value of a property, please contact us for a free consultation.
3 Beds
4 Baths
1,920 SqFt
SOLD DATE : 08/19/2020
Key Details
Sold Price $521,000
Property Type Single Family Home
Sub Type Detached
Listing Status Sold
Purchase Type For Sale
Square Footage 1,920 sqft
Price per Sqft $271
Subdivision None Available
MLS Listing ID VAFX1116528
Sold Date 08/19/20
Style Colonial
Bedrooms 3
Full Baths 2
Half Baths 2
HOA Y/N N
Abv Grd Liv Area 1,920
Originating Board BRIGHT
Year Built 1984
Annual Tax Amount $6,684
Tax Year 2020
Lot Size 10,026 Sqft
Acres 0.23
Property Description
Great Hernon Location! No-thru Street - Perfect for Children at Play! Walking distance to Elementary School. Sit up on your Large Front Porch and Enjoy the Beautiful Neighborhood or on your Back Deck w/ Gazebo for Grilling and Entertaining. Well-cared for Home with Recent New Roof, HVAC and HWH. Large, Bright LR w/ Nice Sunlight. Kitchen w/ Stainless Appliances, Butcher Block Countertops and Hardwood Leads to Large, Bright Breakfast Area. Formal DR, nice Wood Foyer + Half Bath complete Main Level. Master BDRM w/ MBA, 2nd & 3rd BR's and FB on Top Level. Lower Level has Rec Room, Bonus Room and Half Bath. This Home sits on a Beautiful Lot up on a Hill! Please check out the Virtual Tour! Home is being sold "AS-IS". *** 1st SHOWINGS ON SUNDAY 6/28 IN HALF HOUR INCREMENTS STARTING AT 11:00 AND ENDING AT 3:30. Your agent must accompany. After 6/28 showings will require 24 hours notice.
Location
State VA
County Fairfax
Zoning 804
Rooms
Other Rooms Dining Room, Kitchen, Family Room, Foyer, Breakfast Room, Recreation Room, Bonus Room
Basement Full, Heated, Interior Access, Fully Finished
Interior
Interior Features Breakfast Area, Carpet, Ceiling Fan(s), Floor Plan - Traditional, Formal/Separate Dining Room, Kitchen - Eat-In, Kitchen - Table Space, Primary Bath(s), Wood Floors, Walk-in Closet(s)
Hot Water Electric
Heating Heat Pump(s)
Cooling Ceiling Fan(s), Central A/C
Flooring Hardwood, Carpet, Laminated
Equipment Built-In Microwave, Dishwasher, Disposal, Dryer, Dryer - Electric, Icemaker, Oven - Self Cleaning, Oven/Range - Electric, Refrigerator, Washer
Furnishings No
Fireplace N
Appliance Built-In Microwave, Dishwasher, Disposal, Dryer, Dryer - Electric, Icemaker, Oven - Self Cleaning, Oven/Range - Electric, Refrigerator, Washer
Heat Source Electric
Exterior
Exterior Feature Deck(s)
Parking Features Garage - Front Entry, Garage Door Opener, Inside Access
Garage Spaces 1.0
Utilities Available Cable TV Available, Electric Available
Water Access N
Roof Type Asphalt
Accessibility None
Porch Deck(s)
Attached Garage 1
Total Parking Spaces 1
Garage Y
Building
Story 3
Sewer Public Sewer
Water Public
Architectural Style Colonial
Level or Stories 3
Additional Building Above Grade, Below Grade
New Construction N
Schools
Elementary Schools Herndon
Middle Schools Herndon
High Schools Herndon
School District Fairfax County Public Schools
Others
Pets Allowed Y
Senior Community No
Tax ID 0113 07 0021
Ownership Fee Simple
SqFt Source Assessor
Acceptable Financing Cash, Conventional, FHA, VA
Horse Property N
Listing Terms Cash, Conventional, FHA, VA
Financing Cash,Conventional,FHA,VA
Special Listing Condition Standard
Pets Allowed No Pet Restrictions
Read Less Info
Want to know what your home might be worth? Contact us for a FREE valuation!

Our team is ready to help you sell your home for the highest possible price ASAP

Bought with Monica B Hugie • Long & Foster Real Estate, Inc.
"My job is to find and attract mastery-based agents to the office, protect the culture, and make sure everyone is happy! "
3801 Kennett Pike Suite D200, Greenville, Delaware, 19807, United States





