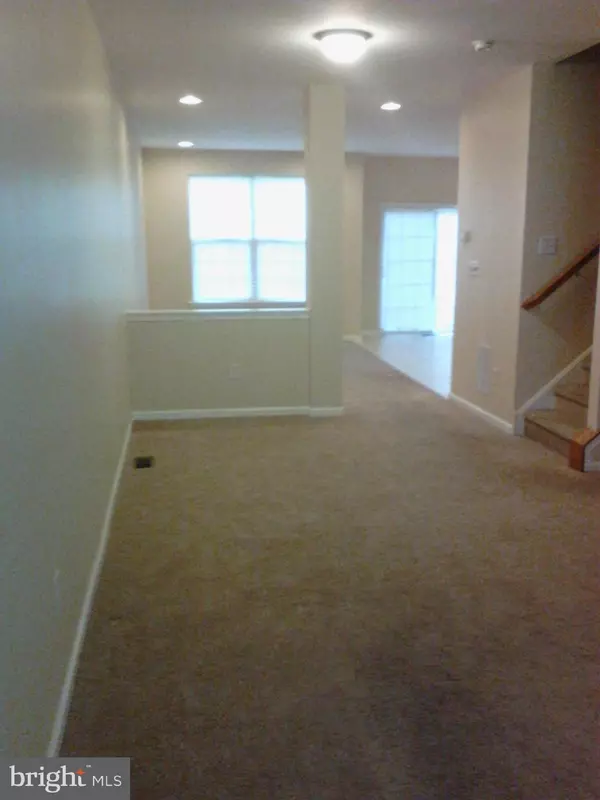$172,900
$172,900
For more information regarding the value of a property, please contact us for a free consultation.
3 Beds
3 Baths
2,158 SqFt
SOLD DATE : 03/12/2020
Key Details
Sold Price $172,900
Property Type Townhouse
Sub Type Interior Row/Townhouse
Listing Status Sold
Purchase Type For Sale
Square Footage 2,158 sqft
Price per Sqft $80
Subdivision Wiltons Corner
MLS Listing ID NJCD383992
Sold Date 03/12/20
Style Straight Thru
Bedrooms 3
Full Baths 2
Half Baths 1
HOA Fees $95/mo
HOA Y/N Y
Abv Grd Liv Area 2,158
Originating Board BRIGHT
Year Built 2007
Annual Tax Amount $6,731
Tax Year 2019
Lot Size 1,600 Sqft
Acres 0.04
Lot Dimensions 20.00 x 80.00
Property Description
This 3 Story Town-home features a cul-de-sac location ,one car garage with inside access . Located in Washington SQ at Wiltons Corner. Spacious open floor plan on the main level features large living room space with an overlook to the lower living space, formal dinning room or use a family room ,recess lighting, double window in the front and rear of home. Eat in Kitchen with recess lighting all appliances stay, Breakfast area and sliders leading to the second story deck. The lower level of the home is your entry level with garage access,rear yard sliding doors, finished family room and laundry. On the third floor are 3 spacious bedroom all with ceiling fans, spacious closets and full bath. Master bedroom has a master walk in closet, full master bath with garden tub, stall shower and double vanity sinks. Features a new 1 month old water heater, garage door opener, community pool with 4 tags ,a spots area, and lots of space for the walker in your family. Appliances are included ,there is a washer and dryer hook up for those of your own
Location
State NJ
County Camden
Area Winslow Twp (20436)
Zoning PC-B
Rooms
Other Rooms Living Room, Dining Room, Primary Bedroom, Bedroom 2, Bedroom 3, Kitchen, Family Room, Laundry, Bathroom 2, Primary Bathroom, Half Bath
Basement Daylight, Full, Garage Access, Heated, Interior Access, Outside Entrance, Partially Finished, Poured Concrete, Walkout Level, Windows
Interior
Interior Features Attic/House Fan, Breakfast Area, Carpet, Ceiling Fan(s), Dining Area, Floor Plan - Open, Formal/Separate Dining Room, Kitchen - Eat-In, Kitchen - Table Space, Primary Bath(s), Recessed Lighting, Soaking Tub, Attic
Hot Water Natural Gas
Heating Forced Air
Cooling Central A/C, Ceiling Fan(s)
Flooring Carpet, Hardwood, Laminated
Equipment Built-In Range, Dishwasher, Disposal, Exhaust Fan, Oven - Single, Washer/Dryer Hookups Only, Water Heater, Water Heater - High-Efficiency, Built-In Microwave, Icemaker
Furnishings No
Fireplace N
Window Features Bay/Bow,Double Pane,Screens,Sliding,Vinyl Clad
Appliance Built-In Range, Dishwasher, Disposal, Exhaust Fan, Oven - Single, Washer/Dryer Hookups Only, Water Heater, Water Heater - High-Efficiency, Built-In Microwave, Icemaker
Heat Source Natural Gas
Laundry Hookup, Lower Floor
Exterior
Exterior Feature Deck(s), Porch(es)
Parking Features Garage - Front Entry, Inside Access
Garage Spaces 3.0
Utilities Available Cable TV, Phone Available, Under Ground, Natural Gas Available
Amenities Available Club House, Common Grounds, Pool - Outdoor
Water Access N
Roof Type Shingle
Street Surface Black Top
Accessibility None
Porch Deck(s), Porch(es)
Road Frontage Boro/Township
Attached Garage 1
Total Parking Spaces 3
Garage Y
Building
Story 3+
Sewer Public Sewer
Water Public
Architectural Style Straight Thru
Level or Stories 3+
Additional Building Above Grade, Below Grade
Structure Type Dry Wall,9'+ Ceilings
New Construction N
Schools
Middle Schools Winslow Township
High Schools Winslow Twp. H.S.
School District Winslow Township Public Schools
Others
Pets Allowed Y
HOA Fee Include Common Area Maintenance,Lawn Care Front,Lawn Care Rear,Pool(s),Recreation Facility
Senior Community No
Tax ID 36-00306 06-00030
Ownership Fee Simple
SqFt Source Assessor
Acceptable Financing FHA, Conventional, Cash
Horse Property N
Listing Terms FHA, Conventional, Cash
Financing FHA,Conventional,Cash
Special Listing Condition Standard
Pets Allowed No Pet Restrictions
Read Less Info
Want to know what your home might be worth? Contact us for a FREE valuation!

Our team is ready to help you sell your home for the highest possible price ASAP

Bought with Sadiyyah Maamoon • RE/MAX Preferred - Sewell
"My job is to find and attract mastery-based agents to the office, protect the culture, and make sure everyone is happy! "
3801 Kennett Pike Suite D200, Greenville, Delaware, 19807, United States





