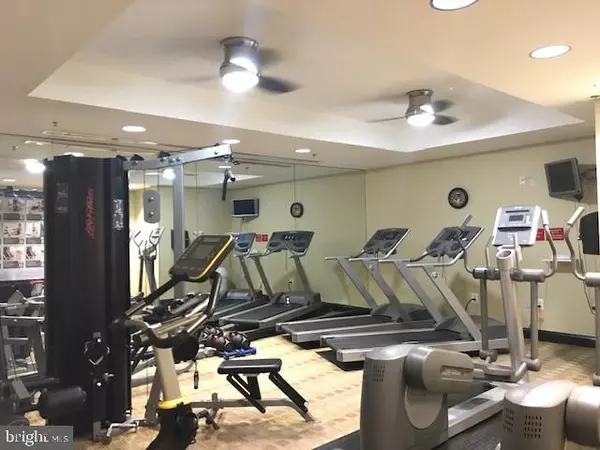$415,000
$419,000
1.0%For more information regarding the value of a property, please contact us for a free consultation.
2 Beds
2 Baths
2,017 SqFt
SOLD DATE : 07/07/2020
Key Details
Sold Price $415,000
Property Type Condo
Sub Type Condo/Co-op
Listing Status Sold
Purchase Type For Sale
Square Footage 2,017 sqft
Price per Sqft $205
Subdivision Belmont Bay
MLS Listing ID VAPW492736
Sold Date 07/07/20
Style Traditional
Bedrooms 2
Full Baths 2
Condo Fees $65/mo
HOA Fees $594/mo
HOA Y/N Y
Abv Grd Liv Area 2,017
Originating Board BRIGHT
Year Built 2005
Annual Tax Amount $4,302
Tax Year 2020
Property Description
Enter the building on the ground floor into the stunningly decorated lobby. Also on the ground level is a complementary party room, fitness club, mail room, pool access and garage access. Take the elevator to the fourth floor and follow the stylish hallway to unit 411. Once inside the condo enjoy the hardwood floors that span the unit (bathrooms and kitchen are ceramic tile) and the amazing natural light that fills the rooms through large windows, The kitchen boasts a glass tile backsplash, high cabinets and granite counter tops. The master wing includes the light filled master bedroom, two walk in closets and a luxury bath with large soaking tub, separate shower and double sinks. As you pass through the living room , don't miss the den'/ibrary and the views from the relaxing conservatory room with three window walls, juliette balcony and french doors which could be used for a yoga. painting, sewing, puzzles or just about anything that requires good light and relaxing views. The second bedroom is also roomy with it's own large walk in closet. The second full bath is just outside the bedroom for the convenience of guests or family members. Within a short walking distance are The Osprey Restaurant, amazing river views, the marina and walking paths. Short drives will take you to the Harry Diamond Nature Reserve, Old Town Occoquan with eclectic shops, restaurants and festival park and Stonebridge the home of Wegmans, Alamo Draft House and Uncle Julio's just to name a few of the many retailers and restaurants. During the work week, it's about a mile to the VRE, short drive to the Route 123 Commuter Lot or fast entrance to I95. Belmont Bay is more than a condo it's a lifestyle.
Location
State VA
County Prince William
Zoning PMD
Direction South
Rooms
Other Rooms Living Room, Dining Room, Den, Foyer, Laundry, Conservatory Room
Main Level Bedrooms 2
Interior
Interior Features Ceiling Fan(s), Crown Moldings, Floor Plan - Open, Kitchen - Galley, Primary Bath(s), Soaking Tub, Sprinkler System, Walk-in Closet(s), Window Treatments, Wood Floors
Heating Forced Air
Cooling Central A/C
Flooring Hardwood, Ceramic Tile
Equipment Built-In Microwave, Dishwasher, Disposal, Dryer - Electric, Exhaust Fan, Icemaker, Oven/Range - Electric, Refrigerator, Washer, Water Heater
Furnishings No
Fireplace N
Window Features Double Hung
Appliance Built-In Microwave, Dishwasher, Disposal, Dryer - Electric, Exhaust Fan, Icemaker, Oven/Range - Electric, Refrigerator, Washer, Water Heater
Heat Source Electric
Laundry Main Floor
Exterior
Garage Underground, Garage Door Opener
Garage Spaces 2.0
Amenities Available Elevator, Extra Storage, Fitness Center, Jog/Walk Path, Meeting Room, Pool - Outdoor, Security, Tennis Courts, Tot Lots/Playground
Waterfront N
Water Access N
View Golf Course
Roof Type Unknown
Accessibility No Stairs
Total Parking Spaces 2
Garage N
Building
Story 1
Unit Features Hi-Rise 9+ Floors
Sewer Public Sewer
Water Public
Architectural Style Traditional
Level or Stories 1
Additional Building Above Grade, Below Grade
Structure Type Dry Wall
New Construction N
Schools
Elementary Schools Belmont
Middle Schools Fred M. Lynn
High Schools Freedom
School District Prince William County Public Schools
Others
Pets Allowed Y
HOA Fee Include Common Area Maintenance,Parking Fee,Trash,Water,Sewer
Senior Community No
Tax ID 8492-43-9339.04
Ownership Condominium
Security Features Electric Alarm,Exterior Cameras,Fire Detection System,Main Entrance Lock,Resident Manager,Smoke Detector,Sprinkler System - Indoor
Acceptable Financing FHA, USDA, VA, VHDA
Horse Property N
Listing Terms FHA, USDA, VA, VHDA
Financing FHA,USDA,VA,VHDA
Special Listing Condition Standard
Pets Description Case by Case Basis
Read Less Info
Want to know what your home might be worth? Contact us for a FREE valuation!

Our team is ready to help you sell your home for the highest possible price ASAP

Bought with Kenneth J Bennett • Long & Foster Real Estate, Inc.

"My job is to find and attract mastery-based agents to the office, protect the culture, and make sure everyone is happy! "
3801 Kennett Pike Suite D200, Greenville, Delaware, 19807, United States





