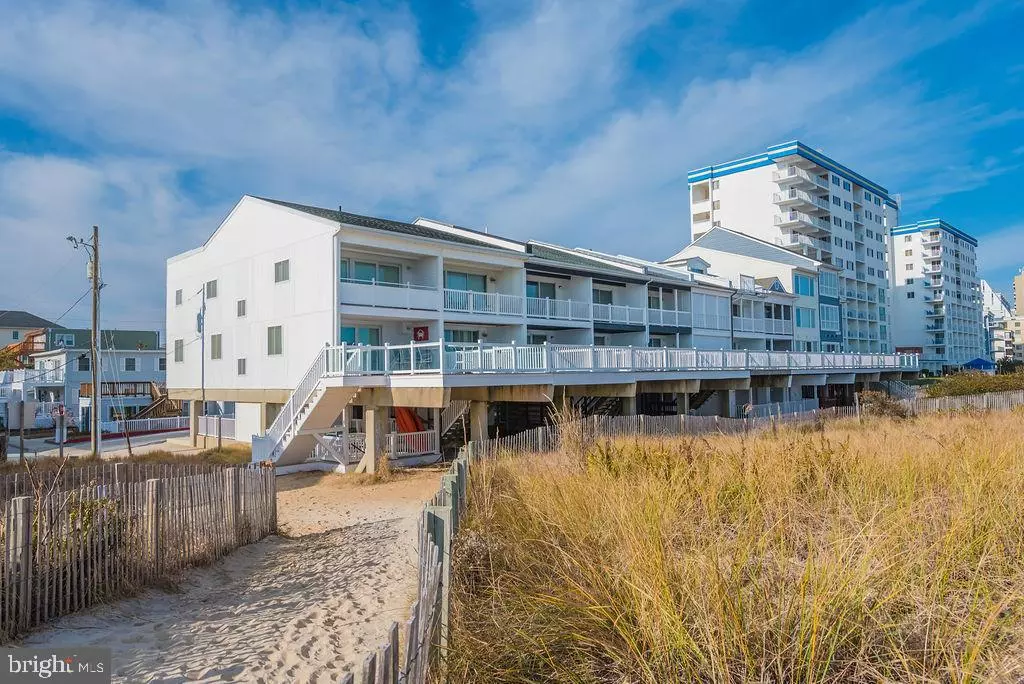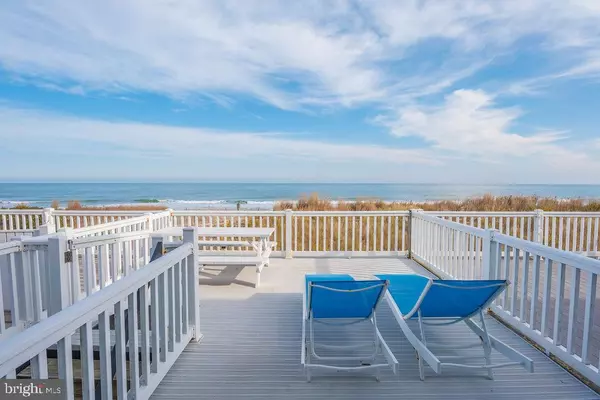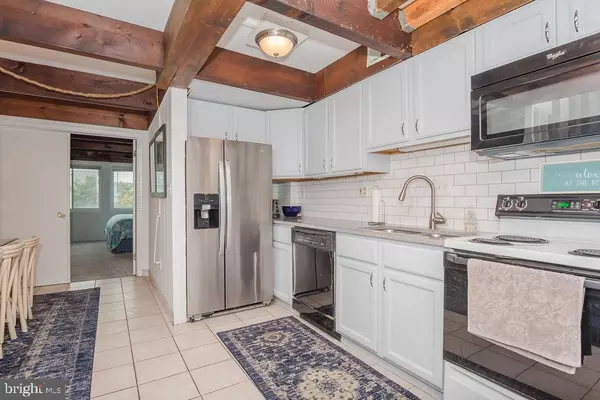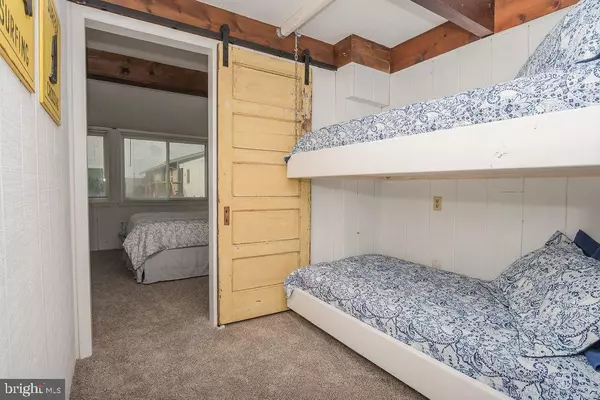$780,000
$814,900
4.3%For more information regarding the value of a property, please contact us for a free consultation.
4 Beds
3 Baths
1,710 SqFt
SOLD DATE : 04/24/2020
Key Details
Sold Price $780,000
Property Type Townhouse
Sub Type Interior Row/Townhouse
Listing Status Sold
Purchase Type For Sale
Square Footage 1,710 sqft
Price per Sqft $456
Subdivision Sea Village
MLS Listing ID MDWO110582
Sold Date 04/24/20
Style Unit/Flat
Bedrooms 4
Full Baths 3
HOA Y/N N
Abv Grd Liv Area 1,710
Originating Board BRIGHT
Year Built 1968
Annual Tax Amount $8,517
Tax Year 2019
Lot Size 1,306 Sqft
Acres 0.03
Property Description
OWN THE SAND: in-fee, NO condo fee, land included with direct access to Sand & Surf. Possible to expand to 3 complete living levels (per building code requirements) Rare 4 BR with Bunk Bed Alcove, 2 Bedrooms are Master Suites w/ Full Baths, 3 Full Baths in All. Freshly Painted throughout, New Kitchen w/new granite countertops, new stainless steel appliances, New Carpet, 3 Decks, one overlooking the sunset/bay and one off of the Ocean Front Master and One off of the Main Living Level with steps until your toes are in the sand. 2 New Hot Water Heaters, New flooring at entrance level. Parking below unit in Garage. New Outdoor Shower. Parking below unit (carport). New large Smart TV's. Huge Walk in Closets for chairs, bike, golf clubs, etc. Central AC and new Heat in Lower Level. Location is wonderful with restaurants, grocery store and shopping. Comes Furnished and Ready to Make lots of Beautiful Family Memories! POTENTIAL RENTAL INCOME OVER $60,000 See Documents
Location
State MD
County Worcester
Area Direct Oceanfront (80)
Zoning R3
Rooms
Main Level Bedrooms 4
Interior
Interior Features Primary Bedroom - Ocean Front, Skylight(s), Walk-in Closet(s), Window Treatments, Ceiling Fan(s), Combination Kitchen/Dining, Exposed Beams, Family Room Off Kitchen, Floor Plan - Traditional, Kitchen - Eat-In, Upgraded Countertops
Heating Heat Pump(s)
Cooling Central A/C
Flooring Carpet, Ceramic Tile
Equipment Built-In Microwave, Built-In Range, Dishwasher, Dryer - Electric, Oven/Range - Electric, Washer, Water Heater
Furnishings Yes
Fireplace N
Appliance Built-In Microwave, Built-In Range, Dishwasher, Dryer - Electric, Oven/Range - Electric, Washer, Water Heater
Heat Source Electric
Laundry Lower Floor
Exterior
Exterior Feature Deck(s), Balconies- Multiple
Garage Spaces 2.0
Amenities Available Laundry Facilities
Water Access Y
Roof Type Shingle
Accessibility 2+ Access Exits
Porch Deck(s), Balconies- Multiple
Road Frontage City/County
Total Parking Spaces 2
Garage N
Building
Story 2.5
Sewer Public Septic
Water Public
Architectural Style Unit/Flat
Level or Stories 2.5
Additional Building Above Grade
New Construction N
Schools
School District Worcester County Public Schools
Others
Senior Community No
Tax ID 10-104068
Ownership Fee Simple
SqFt Source Estimated
Acceptable Financing Cash, Conventional
Horse Property N
Listing Terms Cash, Conventional
Financing Cash,Conventional
Special Listing Condition Standard
Read Less Info
Want to know what your home might be worth? Contact us for a FREE valuation!

Our team is ready to help you sell your home for the highest possible price ASAP

Bought with Meme ELLIS • Keller Williams Realty
"My job is to find and attract mastery-based agents to the office, protect the culture, and make sure everyone is happy! "
3801 Kennett Pike Suite D200, Greenville, Delaware, 19807, United States





