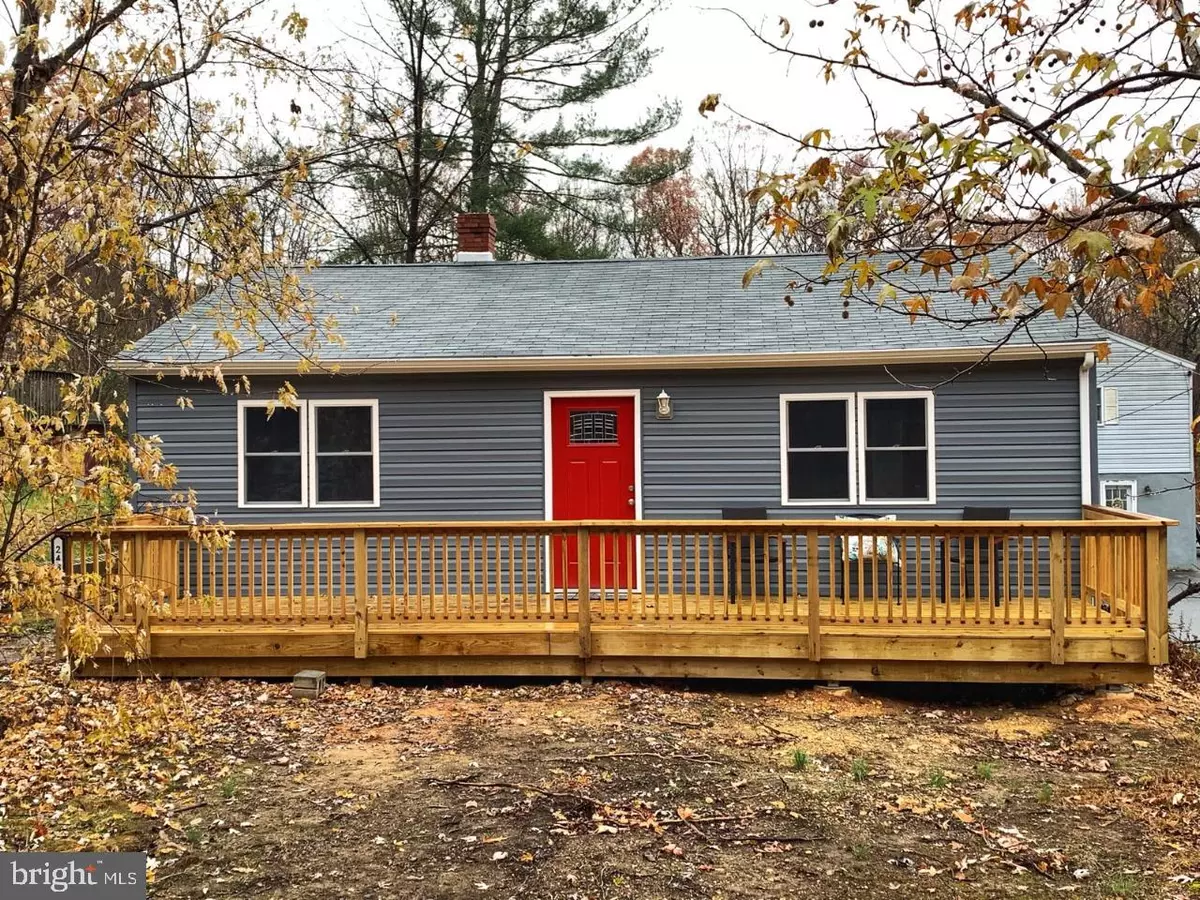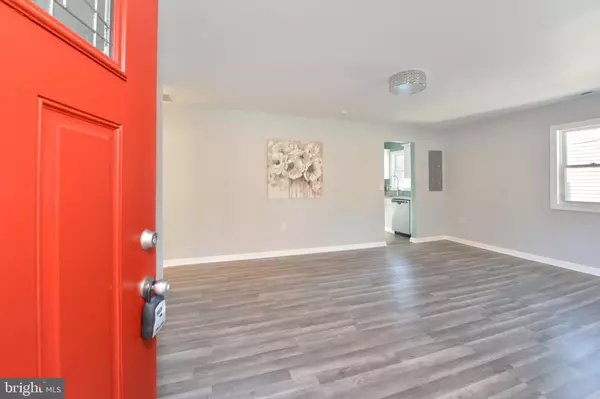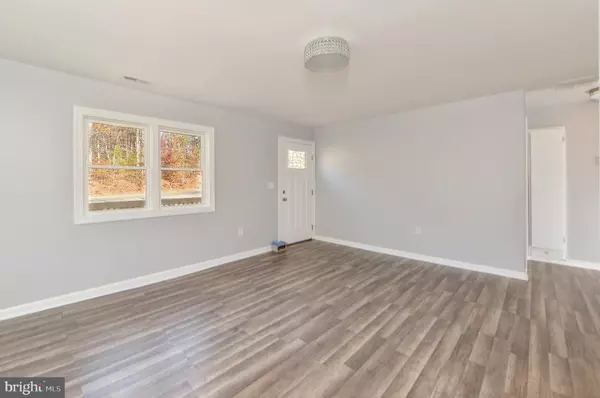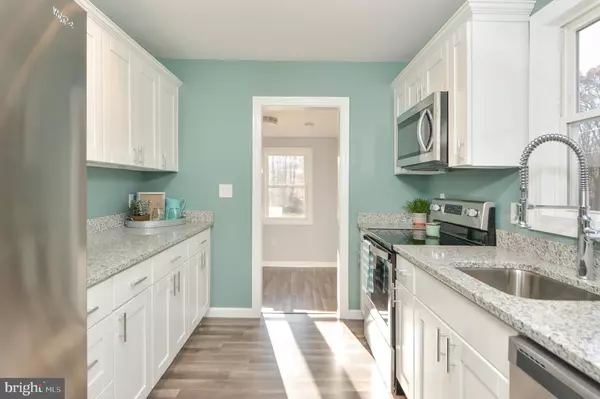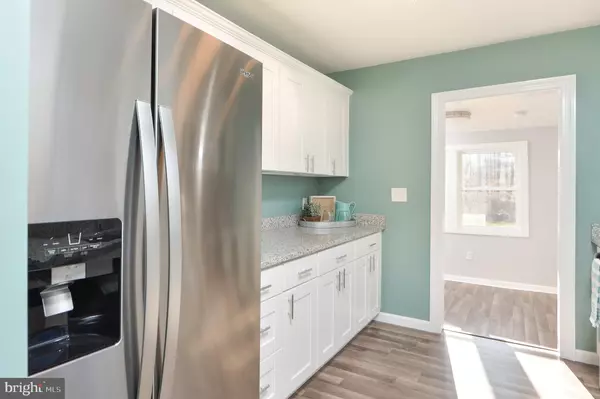$149,900
$149,900
For more information regarding the value of a property, please contact us for a free consultation.
3 Beds
1 Bath
768 SqFt
SOLD DATE : 01/31/2020
Key Details
Sold Price $149,900
Property Type Single Family Home
Sub Type Detached
Listing Status Sold
Purchase Type For Sale
Square Footage 768 sqft
Price per Sqft $195
Subdivision None Available
MLS Listing ID MDCC167112
Sold Date 01/31/20
Style Ranch/Rambler
Bedrooms 3
Full Baths 1
HOA Y/N N
Abv Grd Liv Area 768
Originating Board BRIGHT
Year Built 1954
Annual Tax Amount $1,018
Tax Year 2019
Lot Size 10,000 Sqft
Acres 0.23
Property Description
Welcome home to this beautiful three bedroom rancher minutes from the DE line. Exterior features-new siding. roof, windows and deck. Enjoy one level living in this completely renovated three bedroom home minutes from the DE line. New kitchen with white cabinets, granite counters and stainless appliances. All new flooring throughout and freshly custom painted. Mudroom/laundry area offers perfect area for a drop zone and includes washer and dryer. Minutes from the DE line and major highways for easy commuting. This home won't last.
Location
State MD
County Cecil
Zoning DR
Rooms
Main Level Bedrooms 3
Interior
Interior Features Floor Plan - Traditional, Kitchen - Eat-In, Kitchen - Country, Upgraded Countertops
Hot Water Electric
Heating Central
Cooling Central A/C
Flooring Laminated
Equipment Built-In Microwave, Dryer, Oven/Range - Electric, Refrigerator, Washer, Water Heater
Appliance Built-In Microwave, Dryer, Oven/Range - Electric, Refrigerator, Washer, Water Heater
Heat Source Electric
Laundry Main Floor
Exterior
Water Access N
Roof Type Shingle
Accessibility None
Garage N
Building
Story 1
Sewer Gravity Sept Fld
Water Public
Architectural Style Ranch/Rambler
Level or Stories 1
Additional Building Above Grade, Below Grade
Structure Type Dry Wall
New Construction N
Schools
Elementary Schools Thomson Estates
Middle Schools Elkton
High Schools Elkton
School District Cecil County Public Schools
Others
Senior Community No
Tax ID 0803026388
Ownership Fee Simple
SqFt Source Assessor
Acceptable Financing Cash, Conventional, FHA, VA
Listing Terms Cash, Conventional, FHA, VA
Financing Cash,Conventional,FHA,VA
Special Listing Condition Standard
Read Less Info
Want to know what your home might be worth? Contact us for a FREE valuation!

Our team is ready to help you sell your home for the highest possible price ASAP

Bought with Scott M Stulich • Signature Realty Group, LLC
"My job is to find and attract mastery-based agents to the office, protect the culture, and make sure everyone is happy! "
3801 Kennett Pike Suite D200, Greenville, Delaware, 19807, United States
