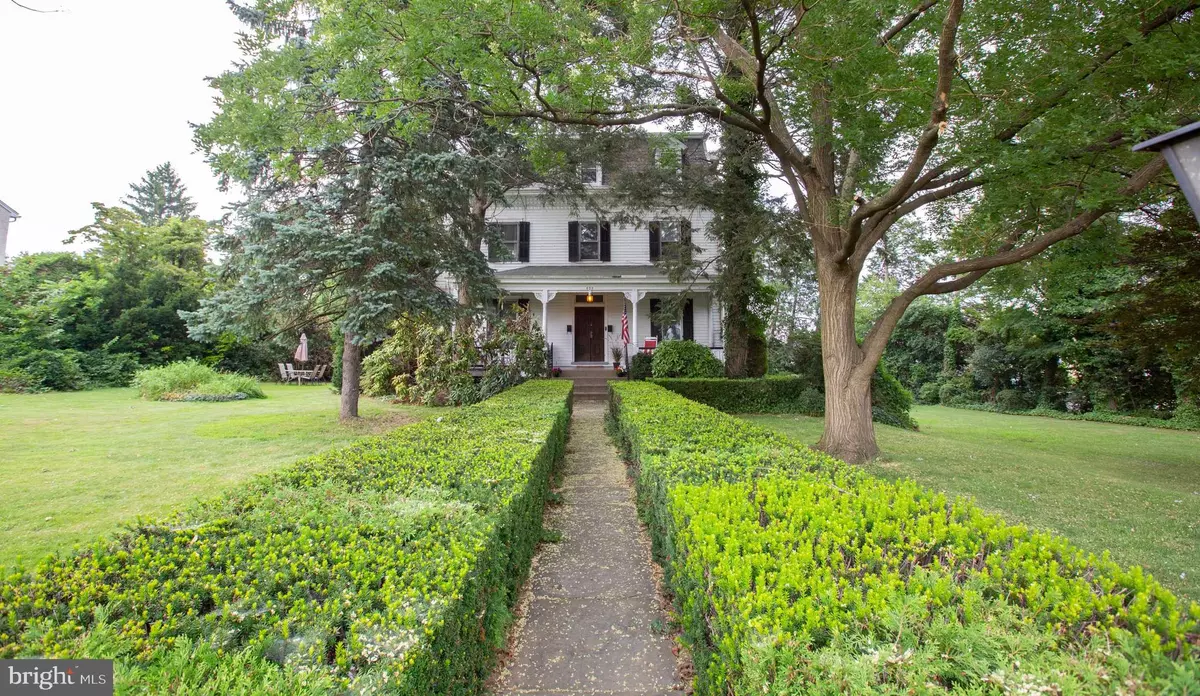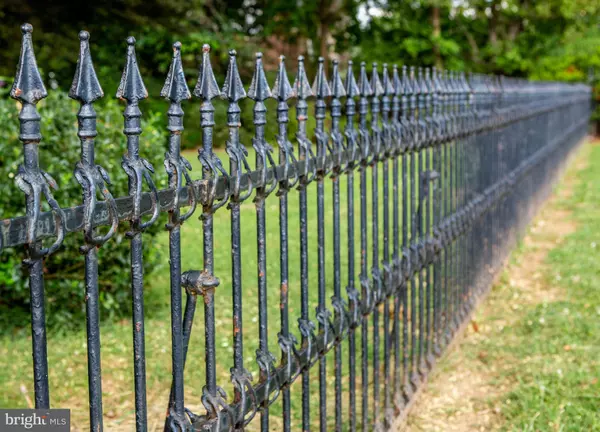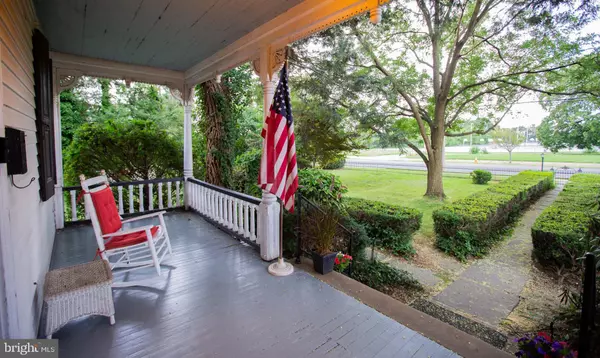$315,000
$375,000
16.0%For more information regarding the value of a property, please contact us for a free consultation.
6 Beds
3 Baths
2,520 SqFt
SOLD DATE : 01/24/2020
Key Details
Sold Price $315,000
Property Type Single Family Home
Sub Type Detached
Listing Status Sold
Purchase Type For Sale
Square Footage 2,520 sqft
Price per Sqft $125
Subdivision Fox Chase
MLS Listing ID PAPH101111
Sold Date 01/24/20
Style Victorian
Bedrooms 6
Full Baths 3
HOA Y/N N
Abv Grd Liv Area 2,520
Originating Board BRIGHT
Year Built 1948
Annual Tax Amount $3,907
Tax Year 2019
Lot Size 0.532 Acres
Acres 0.53
Lot Dimensions 144.00 x 161.00
Property Description
For the first time since 1903 you have a chance to own this one of kind, grand Victorian home on a magnificent acre lot! This Victorian has been owned by the Coakley & Shirar families since approximately 1903 and it s time for the family to pass on ownership to someone who can oversee the restoration needed to bring this home back to life! Enter through a private driveway large enough for 4+ cars and enjoy the lush property around all 4 sides of the home. Boasting 2,500 square feet of living space dispersed amongst 18 rooms on 3 floors, including 2 kitchens, 3 full baths, and a large basement! You'll find a beautifully detailed wrought iron railing in the front yard, a large front porch to watch time pass and plenty of outdoor space for relaxing, entertaining & gardening. Sitting at the corner of Rhawn Street & Halstead Street, you are only steps away from The Fox Chase Train Station, The Fox Chase Little League, Pennypack Park, The Fox Chase Library, Ryerss Museum & Library, Fox Chase Cancer Center & Jeanes Hospital, Saint Cecilia's School & Church, along with the famous Hop Angel Brauhaus Restaurant & Danish Bakery. Current lot size is approx. 23,184sf and current zoning is RSD2. Be sure to View the Virtual Tour and Schedule a Showing Today!
Location
State PA
County Philadelphia
Area 19111 (19111)
Zoning RSD2
Rooms
Other Rooms Living Room, Dining Room, Bedroom 2, Bedroom 3, Bedroom 4, Bedroom 5, Kitchen, Family Room, Den, Bedroom 1, Other, Full Bath
Basement Interior Access, Outside Entrance
Main Level Bedrooms 3
Interior
Interior Features 2nd Kitchen, Carpet, Dining Area, Floor Plan - Traditional, Formal/Separate Dining Room, Kitchen - Eat-In, Kitchen - Table Space
Hot Water Natural Gas
Heating Hot Water, Radiator
Cooling None
Flooring Hardwood, Laminated, Tile/Brick
Equipment Dryer, Oven/Range - Gas, Refrigerator, Washer
Window Features Wood Frame
Appliance Dryer, Oven/Range - Gas, Refrigerator, Washer
Heat Source Natural Gas
Laundry Basement
Exterior
Exterior Feature Porch(es)
Garage Spaces 4.0
Fence Decorative, Other
Utilities Available Electric Available, Natural Gas Available, Sewer Available
Water Access N
Roof Type Asphalt,Shingle
Accessibility Chairlift
Porch Porch(es)
Total Parking Spaces 4
Garage N
Building
Lot Description Front Yard, Rear Yard, SideYard(s)
Story 3+
Foundation Slab
Sewer Public Sewer
Water Public
Architectural Style Victorian
Level or Stories 3+
Additional Building Above Grade, Below Grade
Structure Type 9'+ Ceilings,Plaster Walls
New Construction N
Schools
Elementary Schools Fox Chase School
Middle Schools Baldi
High Schools George Washington
School District The School District Of Philadelphia
Others
Senior Community No
Tax ID 631308500
Ownership Fee Simple
SqFt Source Assessor
Acceptable Financing Cash, Conventional
Listing Terms Cash, Conventional
Financing Cash,Conventional
Special Listing Condition Standard
Read Less Info
Want to know what your home might be worth? Contact us for a FREE valuation!

Our team is ready to help you sell your home for the highest possible price ASAP

Bought with Michael A Bertoline • Long & Foster Real Estate, Inc.
"My job is to find and attract mastery-based agents to the office, protect the culture, and make sure everyone is happy! "
3801 Kennett Pike Suite D200, Greenville, Delaware, 19807, United States





