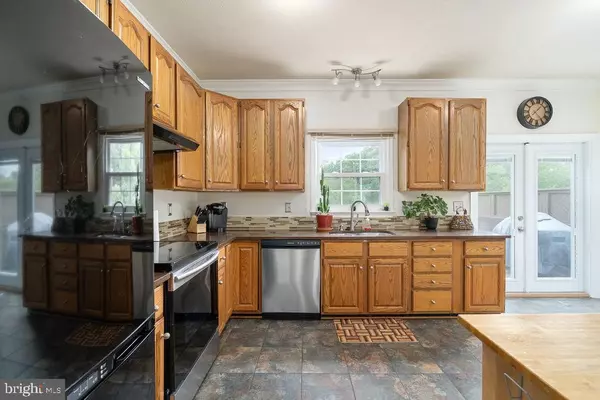$267,900
$267,900
For more information regarding the value of a property, please contact us for a free consultation.
2 Beds
4 Baths
1,932 SqFt
SOLD DATE : 06/30/2020
Key Details
Sold Price $267,900
Property Type Townhouse
Sub Type Interior Row/Townhouse
Listing Status Sold
Purchase Type For Sale
Square Footage 1,932 sqft
Price per Sqft $138
Subdivision Heather Hills
MLS Listing ID VAST222048
Sold Date 06/30/20
Style Traditional
Bedrooms 2
Full Baths 2
Half Baths 2
HOA Fees $42/qua
HOA Y/N Y
Abv Grd Liv Area 1,504
Originating Board BRIGHT
Year Built 1992
Annual Tax Amount $2,060
Tax Year 2019
Lot Size 1,620 Sqft
Acres 0.04
Property Description
Just listed in Heather Hills! This gleaming custom town home is just minutes to VRE, the new HOV , I-95 or downtown Fredericksburg. Nicely updated, this home is loaded with upgrades like hardwood flooring, chair rail, crown molding, granite counters and much more. The main floor is wide open from the living room fireplace, to the large deck and stone courtyard. The rear yard is great for entertaining, cooking out or relaxing in sun. There are two separate master suites, both with full baths. There are also two separate half baths, one on the main level and one on the lower level next to the family/guest room. This home shows great, is in a perfect location and priced to sell.
Location
State VA
County Stafford
Zoning R2
Rooms
Basement Full
Interior
Interior Features Breakfast Area, Carpet, Chair Railings, Crown Moldings, Window Treatments, Walk-in Closet(s), Upgraded Countertops, Recessed Lighting, Pantry
Hot Water Natural Gas
Heating Central, Heat Pump(s)
Cooling Central A/C
Flooring Ceramic Tile, Hardwood, Vinyl
Fireplaces Number 1
Fireplaces Type Gas/Propane, Mantel(s)
Equipment Dishwasher, Disposal, Energy Efficient Appliances, Exhaust Fan, Icemaker, Refrigerator, Range Hood, Oven/Range - Electric, Stainless Steel Appliances, Six Burner Stove, Water Heater
Fireplace Y
Window Features Energy Efficient,Insulated,Low-E,Screens
Appliance Dishwasher, Disposal, Energy Efficient Appliances, Exhaust Fan, Icemaker, Refrigerator, Range Hood, Oven/Range - Electric, Stainless Steel Appliances, Six Burner Stove, Water Heater
Heat Source Electric, Natural Gas
Laundry Upper Floor
Exterior
Exterior Feature Deck(s), Patio(s), Porch(es)
Parking Features Garage - Front Entry, Basement Garage, Garage Door Opener
Garage Spaces 3.0
Parking On Site 2
Fence Fully
Utilities Available Cable TV
Water Access N
Roof Type Architectural Shingle
Street Surface Black Top
Accessibility None
Porch Deck(s), Patio(s), Porch(es)
Road Frontage Private, Public, State
Attached Garage 1
Total Parking Spaces 3
Garage Y
Building
Lot Description Backs - Open Common Area, Backs to Trees, Landscaping
Story 3
Foundation Concrete Perimeter
Sewer Public Septic
Water Public
Architectural Style Traditional
Level or Stories 3
Additional Building Above Grade, Below Grade
Structure Type Dry Wall,Cathedral Ceilings
New Construction N
Schools
School District Stafford County Public Schools
Others
Senior Community No
Tax ID 54-DD-1- -4
Ownership Fee Simple
SqFt Source Assessor
Acceptable Financing Cash, Conventional, FHA, VA
Horse Property N
Listing Terms Cash, Conventional, FHA, VA
Financing Cash,Conventional,FHA,VA
Special Listing Condition Standard
Read Less Info
Want to know what your home might be worth? Contact us for a FREE valuation!

Our team is ready to help you sell your home for the highest possible price ASAP

Bought with Suzy Stone • Century 21 Redwood Realty
"My job is to find and attract mastery-based agents to the office, protect the culture, and make sure everyone is happy! "
3801 Kennett Pike Suite D200, Greenville, Delaware, 19807, United States





