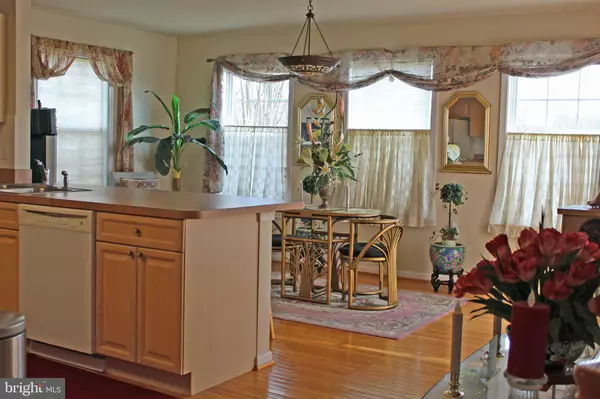$274,000
$280,000
2.1%For more information regarding the value of a property, please contact us for a free consultation.
4 Beds
4 Baths
4,806 SqFt
SOLD DATE : 07/31/2020
Key Details
Sold Price $274,000
Property Type Single Family Home
Sub Type Detached
Listing Status Sold
Purchase Type For Sale
Square Footage 4,806 sqft
Price per Sqft $57
Subdivision Laurel Ridge
MLS Listing ID WVBE174798
Sold Date 07/31/20
Style Colonial
Bedrooms 4
Full Baths 3
Half Baths 1
HOA Fees $17/ann
HOA Y/N Y
Abv Grd Liv Area 3,834
Originating Board BRIGHT
Year Built 2004
Annual Tax Amount $1,918
Tax Year 2019
Lot Size 9,583 Sqft
Acres 0.22
Property Description
Beautiful and meticulously cared for home nestled in the sought after Laurel Ridge neighborhood. It s close to Rt 9, I-81, the MARC Train Service, restaurants and shopping. This home has 4806 sq. ft. of living space with 4 bedrooms, 3.5 baths, and lots of extra space in the nicely finished basement. The main foyer contains large windows with a cathedral ceiling; allowing an abundance of natural light over the hardwood floor. The formal living room and dining room have soft carpet. An extra large kitchen and morning room opens into the spacious family room that features an elegant stone gas fireplace. Hardwood floors are throughout the kitchen and breakfast room. Carpet makes for a cozy family room. Enjoy your deck overlooking the back yard. There are four generously sized carpeted bedrooms on the second floor. The master bath features a large soak-in tub, a separate shower, and a double sink. The upstairs guest bath also has a double sink. The basement has a second family room, full bath, storage room, walk-out with glass doors, and a wonderful game area that is large enough to accommodate a pool table. The home also has a new roof, installed Jan. 2020, with a 25 year warranty. Be sure to see this one! One year home warranty on this house!
Location
State WV
County Berkeley
Zoning 101
Rooms
Other Rooms Living Room, Dining Room, Primary Bedroom, Bedroom 2, Bedroom 3, Bedroom 4, Kitchen, Game Room, Family Room, Foyer, Laundry, Primary Bathroom
Basement Full
Interior
Interior Features Breakfast Area, Family Room Off Kitchen, Floor Plan - Traditional, Formal/Separate Dining Room, Kitchen - Island, Primary Bath(s), Soaking Tub, Stall Shower, Walk-in Closet(s), Wood Floors
Hot Water Electric
Heating Heat Pump(s)
Cooling Central A/C
Flooring Hardwood, Carpet, Vinyl
Fireplaces Number 1
Equipment Dishwasher, Oven/Range - Electric, Refrigerator, Washer, Dryer
Appliance Dishwasher, Oven/Range - Electric, Refrigerator, Washer, Dryer
Heat Source Electric
Laundry Main Floor
Exterior
Exterior Feature Deck(s), Porch(es)
Parking Features Garage - Front Entry
Garage Spaces 2.0
Water Access N
View Garden/Lawn, Street
Roof Type Asphalt
Accessibility None
Porch Deck(s), Porch(es)
Attached Garage 2
Total Parking Spaces 2
Garage Y
Building
Story 2
Sewer Public Sewer
Water Public
Architectural Style Colonial
Level or Stories 2
Additional Building Above Grade, Below Grade
New Construction N
Schools
School District Berkeley County Schools
Others
Senior Community No
Tax ID 0428J027100000000
Ownership Fee Simple
SqFt Source Assessor
Special Listing Condition Standard
Read Less Info
Want to know what your home might be worth? Contact us for a FREE valuation!

Our team is ready to help you sell your home for the highest possible price ASAP

Bought with Janice Smith • Touchstone Realty, LLC
"My job is to find and attract mastery-based agents to the office, protect the culture, and make sure everyone is happy! "
3801 Kennett Pike Suite D200, Greenville, Delaware, 19807, United States





