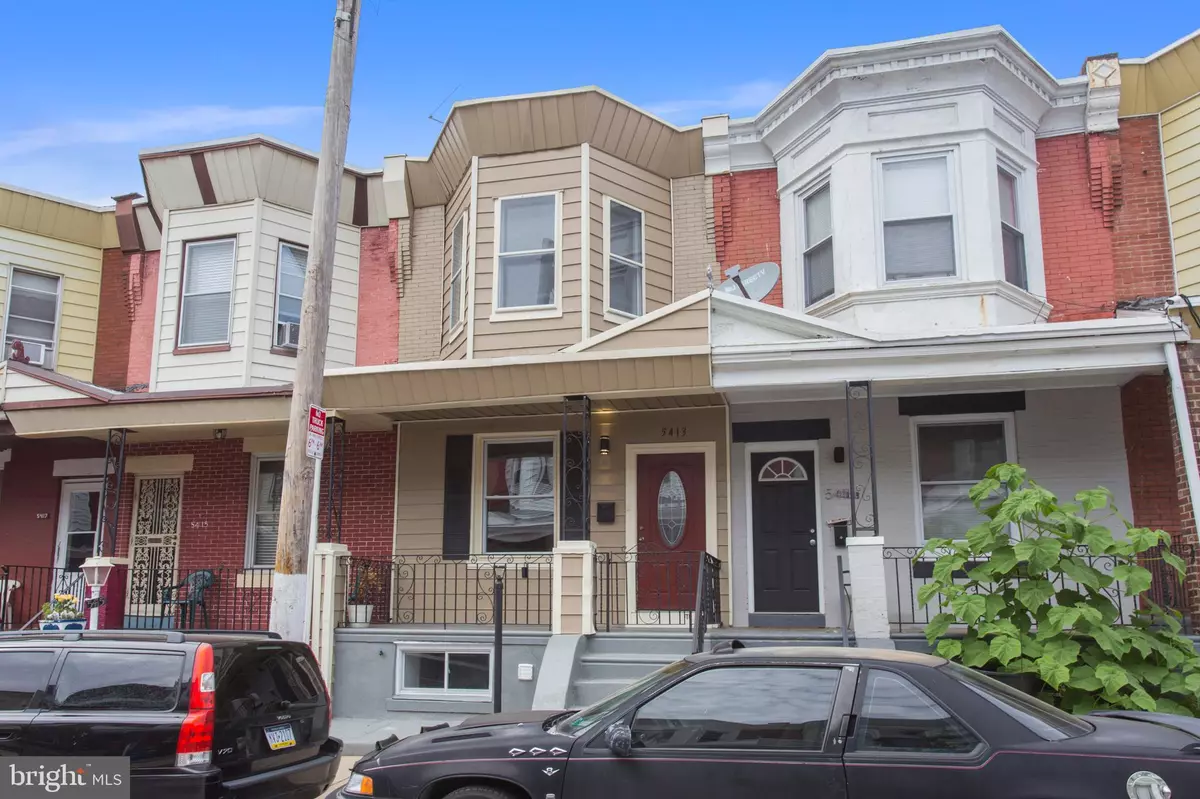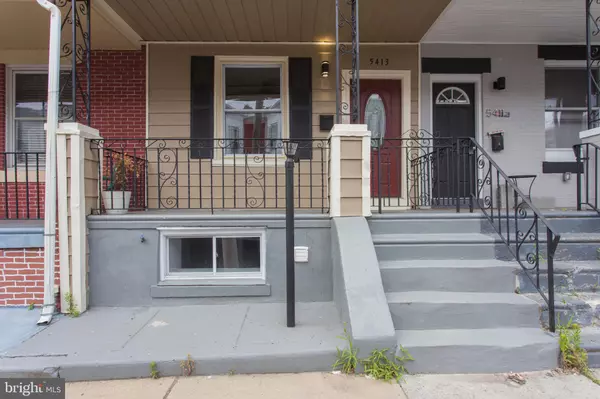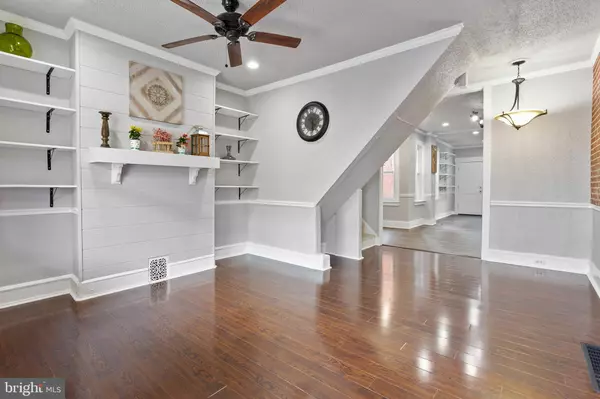$192,000
$189,000
1.6%For more information regarding the value of a property, please contact us for a free consultation.
3 Beds
2 Baths
1,300 SqFt
SOLD DATE : 09/15/2020
Key Details
Sold Price $192,000
Property Type Townhouse
Sub Type Interior Row/Townhouse
Listing Status Sold
Purchase Type For Sale
Square Footage 1,300 sqft
Price per Sqft $147
Subdivision Cedar Park
MLS Listing ID PAPH906206
Sold Date 09/15/20
Style AirLite
Bedrooms 3
Full Baths 1
Half Baths 1
HOA Y/N N
Abv Grd Liv Area 1,300
Originating Board BRIGHT
Year Built 1925
Annual Tax Amount $1,160
Tax Year 2020
Lot Size 945 Sqft
Acres 0.02
Lot Dimensions 15.00 x 63.00
Property Description
Delightfully charming, tastefully updated, surprisingly spacious! Leaded-glass entry, enchanting living area with built-in bookshelves, faux brick, shiplap accent wall with decorator mantle, crown molding. Sprawling kitchen that goes on forever! Beautiful granite surfaces, chic subway tile backsplash, gleaming stainless appliances, incredible cabinet space, quaint breakfast nook, shelving, crown molding. Wide-open finished lower level with marble flooring and half bath. Expansive master bedroom with bay window for excellent natural light. Ample guest bedrooms, storage space. Luxurious bath with glassed walk-in shower and floor-to-ceiling ceramic. Lovely fenced courtyard. Terrific value! Shows beautifully!
Location
State PA
County Philadelphia
Area 19143 (19143)
Zoning RM1
Rooms
Basement Fully Finished
Interior
Interior Features Built-Ins, Chair Railings, Combination Kitchen/Dining, Crown Moldings, Curved Staircase, Kitchen - Eat-In, Kitchen - Gourmet, Recessed Lighting
Hot Water Natural Gas
Heating Forced Air
Cooling Window Unit(s)
Flooring Carpet, Ceramic Tile, Laminated, Marble
Equipment Built-In Microwave, Built-In Range, Refrigerator, Stainless Steel Appliances, Washer/Dryer Hookups Only, Water Heater
Furnishings No
Fireplace N
Appliance Built-In Microwave, Built-In Range, Refrigerator, Stainless Steel Appliances, Washer/Dryer Hookups Only, Water Heater
Heat Source Natural Gas
Laundry Lower Floor
Exterior
Water Access N
Roof Type Flat
Accessibility None
Garage N
Building
Story 2
Sewer Public Sewer
Water Public
Architectural Style AirLite
Level or Stories 2
Additional Building Above Grade, Below Grade
Structure Type 9'+ Ceilings,High
New Construction N
Schools
School District The School District Of Philadelphia
Others
Senior Community No
Tax ID 603098300
Ownership Fee Simple
SqFt Source Assessor
Special Listing Condition Standard
Read Less Info
Want to know what your home might be worth? Contact us for a FREE valuation!

Our team is ready to help you sell your home for the highest possible price ASAP

Bought with Richard K Jackson Sr. • Realty Mark Associates-CC
"My job is to find and attract mastery-based agents to the office, protect the culture, and make sure everyone is happy! "
3801 Kennett Pike Suite D200, Greenville, Delaware, 19807, United States





