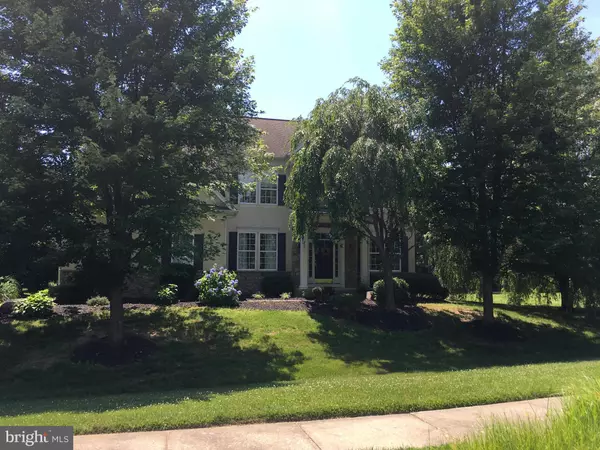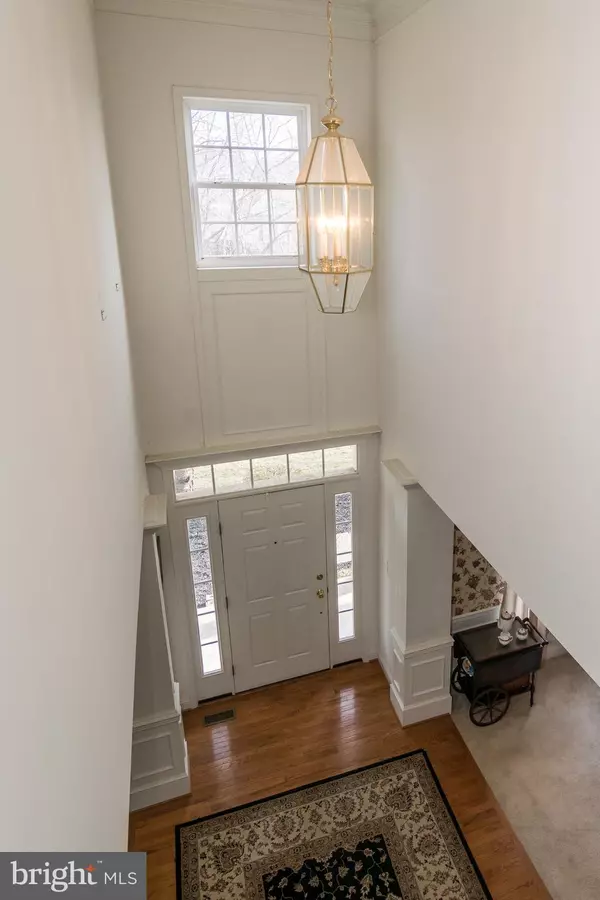$434,000
$439,900
1.3%For more information regarding the value of a property, please contact us for a free consultation.
4 Beds
4 Baths
3,250 SqFt
SOLD DATE : 02/24/2020
Key Details
Sold Price $434,000
Property Type Single Family Home
Sub Type Detached
Listing Status Sold
Purchase Type For Sale
Square Footage 3,250 sqft
Price per Sqft $133
Subdivision Antrim
MLS Listing ID DENC418264
Sold Date 02/24/20
Style Colonial,Craftsman
Bedrooms 4
Full Baths 3
Half Baths 1
HOA Fees $26/ann
HOA Y/N Y
Abv Grd Liv Area 3,250
Originating Board BRIGHT
Year Built 2004
Annual Tax Amount $3,420
Tax Year 2019
Lot Size 0.880 Acres
Acres 0.88
Lot Dimensions 0.00 x 0.00
Property Description
Beautiful Anderson Ashmont home features 4 bedrooms and 3.5 bathrooms. Located at the end of a private cul-de-sac, on .88 acres of serenity in the desired community of Antrim. Enter via an elegant two story foyer with 9 ft. ceilings. First floor includes formal living room, dinning room, family room,office, delightful sunroom and large kitchen to enjoy family gatherings. Nicely appointed kitchen has Stainless Steel Appliance (new 5 burner stove, just installed 6/2/19), center island seating with Pendant Lighting and a room for your table and chairs. Retreat to the spacious family room with a gas fire place. There are 4 generous sized bedrooms with double closets, recessed lighting and ceiling fans. The Owners Suite features a Tray ceiling, Walk-in closet, a sitting area. Mater Bath has a double vanity, water closet, garden tub and shower. The fully finished lower level boasts a Media Room with professionally installed audio video system with 101' screen, projector and surround sound. The utility room houses a new water heater & sump pump and ample storage. Antrim is centrally located to Wilmington, Newark, Dover, Delaware Beaches and Aberdeen, and offers a variety of dining and shopping choices. The home has a secluded in-ground kidney shaped pool for you to enjoy. You owe it to yourself to see this home.
Location
State DE
County New Castle
Area Newark/Glasgow (30905)
Zoning S
Rooms
Other Rooms Living Room, Dining Room, Primary Bedroom, Sitting Room, Bedroom 2, Bedroom 3, Bedroom 4, Kitchen, Family Room, Foyer, Study, Sun/Florida Room
Basement Fully Finished
Interior
Interior Features Carpet, Ceiling Fan(s), Crown Moldings, Dining Area, Family Room Off Kitchen, Floor Plan - Open, Formal/Separate Dining Room, Kitchen - Eat-In, Kitchen - Island, Primary Bath(s), Recessed Lighting, Stall Shower, Store/Office, Walk-in Closet(s), Wet/Dry Bar, WhirlPool/HotTub, Wood Floors
Hot Water Natural Gas
Heating Forced Air
Cooling Central A/C, Attic Fan, Ceiling Fan(s)
Flooring Carpet, Hardwood, Vinyl
Fireplaces Number 1
Fireplaces Type Gas/Propane
Equipment Built-In Microwave, Built-In Range, Dishwasher, Disposal, Dryer, Exhaust Fan, Icemaker, Microwave, Oven - Self Cleaning, Refrigerator, Stove, Washer, Water Heater
Fireplace Y
Window Features Screens
Appliance Built-In Microwave, Built-In Range, Dishwasher, Disposal, Dryer, Exhaust Fan, Icemaker, Microwave, Oven - Self Cleaning, Refrigerator, Stove, Washer, Water Heater
Heat Source Natural Gas
Laundry Main Floor
Exterior
Parking Features Built In, Garage Door Opener, Inside Access
Garage Spaces 2.0
Pool Permits, In Ground
Utilities Available Cable TV, Cable TV Available
Water Access N
Roof Type Shingle
Street Surface Black Top
Accessibility Level Entry - Main
Road Frontage Public
Attached Garage 2
Total Parking Spaces 2
Garage Y
Building
Lot Description Backs to Trees, Cul-de-sac, Front Yard, Landscaping, Rear Yard, SideYard(s)
Story 2
Sewer Gravity Sept Fld
Water Public
Architectural Style Colonial, Craftsman
Level or Stories 2
Additional Building Above Grade, Below Grade
Structure Type 9'+ Ceilings
New Construction N
Schools
School District Colonial
Others
Senior Community No
Tax ID 12-026.00-108
Ownership Fee Simple
SqFt Source Assessor
Acceptable Financing Conventional, FHA, VA
Listing Terms Conventional, FHA, VA
Financing Conventional,FHA,VA
Special Listing Condition Standard
Read Less Info
Want to know what your home might be worth? Contact us for a FREE valuation!

Our team is ready to help you sell your home for the highest possible price ASAP

Bought with Leshia J Horne • Meyer & Meyer Realty
"My job is to find and attract mastery-based agents to the office, protect the culture, and make sure everyone is happy! "
3801 Kennett Pike Suite D200, Greenville, Delaware, 19807, United States





