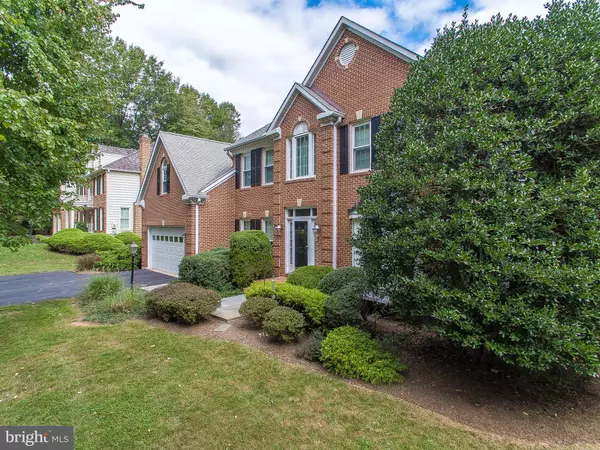$677,000
$699,000
3.1%For more information regarding the value of a property, please contact us for a free consultation.
4 Beds
3 Baths
3,290 SqFt
SOLD DATE : 03/30/2020
Key Details
Sold Price $677,000
Property Type Single Family Home
Sub Type Detached
Listing Status Sold
Purchase Type For Sale
Square Footage 3,290 sqft
Price per Sqft $205
Subdivision Norbeck Estates
MLS Listing ID MDMC690750
Sold Date 03/30/20
Style Colonial
Bedrooms 4
Full Baths 2
Half Baths 1
HOA Y/N N
Abv Grd Liv Area 3,290
Originating Board BRIGHT
Year Built 1991
Annual Tax Amount $7,598
Tax Year 2020
Lot Size 0.344 Acres
Acres 0.34
Property Description
NORBECK ESTATES-BRICK FRONT RYAN CLASSIC COLONIAL WITH HIP ROOF AND SUPER CURB APPEAL 2 STORY ENTRY FOYER WALKS TO SPACIOUS ISLAND KITCHEN WITH BREAKFAST AREA LEADS TO FAMILY ROOM WITH FIREPLACE,SUNROOM AND CUSTOM DECK OVERLOOK LANDSCAPED BACKYARD,FORMAL LIVING AND DINING ROOMS,MAIN LEVEL OFFICE/LIBRARY,SUPER TRIM PACKAGE-CROWN MOLDING/CHAIR RAILING,RECC LIGHTING , SUPER MASTER SUITE WITH HIS AND HERS WALK IN CLOSETS AND STEP DOWN SUPER BATH-SPA TUB-SHOWER-DOUBLE VANITY AND SITTING AREA,MAIN LEVEL MUD/LAUNDRY ROOM OFF ISLAND KITCHEN,GREAT HOUSE GREAT NEIGHBORHOOD,COMMUNITY PARK WITH TENNIS TOT/LOT-PLAYGROUND,SUPER LOCATION :MINUTES TO OLNEY AND ROCKVILLE TOWN CENTERS-SHADY GROVE METRO/ICC,LAKE NEEDWOOD AND LAKE FRANK,BLUE RIBBON E.S.
Location
State MD
County Montgomery
Zoning R90
Rooms
Other Rooms Dining Room, Primary Bedroom, Bedroom 2, Bedroom 3, Bedroom 4, Kitchen, Family Room, Foyer, Sun/Florida Room, Laundry, Office, Storage Room, Utility Room
Basement Full, Outside Entrance, Space For Rooms, Walkout Level, Windows
Interior
Interior Features Attic, Carpet, Chair Railings, Crown Moldings, Dining Area, Family Room Off Kitchen, Floor Plan - Open, Floor Plan - Traditional, Formal/Separate Dining Room, Kitchen - Eat-In, Kitchen - Island, Kitchen - Table Space, Recessed Lighting, Soaking Tub, Wainscotting, Walk-in Closet(s), Wood Floors
Hot Water Natural Gas
Heating Forced Air, Heat Pump(s), Zoned
Cooling Central A/C, Zoned
Flooring Carpet, Hardwood, Tile/Brick
Fireplaces Number 1
Fireplaces Type Mantel(s), Wood
Equipment Built-In Range, Dishwasher, Disposal, Dryer, Refrigerator, Stainless Steel Appliances, Washer, Water Heater
Furnishings No
Fireplace Y
Window Features Insulated
Appliance Built-In Range, Dishwasher, Disposal, Dryer, Refrigerator, Stainless Steel Appliances, Washer, Water Heater
Heat Source Natural Gas, Electric
Laundry Main Floor
Exterior
Exterior Feature Deck(s)
Parking Features Garage - Front Entry, Garage Door Opener
Garage Spaces 2.0
Utilities Available Cable TV, Natural Gas Available, Electric Available
Water Access N
Roof Type Asphalt,Architectural Shingle
Accessibility None
Porch Deck(s)
Attached Garage 2
Total Parking Spaces 2
Garage Y
Building
Lot Description Landscaping, Level, Premium
Story 3+
Sewer Public Sewer
Water Public
Architectural Style Colonial
Level or Stories 3+
Additional Building Above Grade, Below Grade
Structure Type Cathedral Ceilings,Dry Wall,9'+ Ceilings
New Construction N
Schools
Elementary Schools Cashell
Middle Schools Redland
High Schools Col. Zadok A. Magruder
School District Montgomery County Public Schools
Others
Senior Community No
Tax ID 160802767955
Ownership Fee Simple
SqFt Source Assessor
Acceptable Financing Cash, Conventional
Horse Property N
Listing Terms Cash, Conventional
Financing Cash,Conventional
Special Listing Condition Standard
Read Less Info
Want to know what your home might be worth? Contact us for a FREE valuation!

Our team is ready to help you sell your home for the highest possible price ASAP

Bought with Irina Norrell • Long & Foster Real Estate, Inc.
"My job is to find and attract mastery-based agents to the office, protect the culture, and make sure everyone is happy! "
3801 Kennett Pike Suite D200, Greenville, Delaware, 19807, United States





