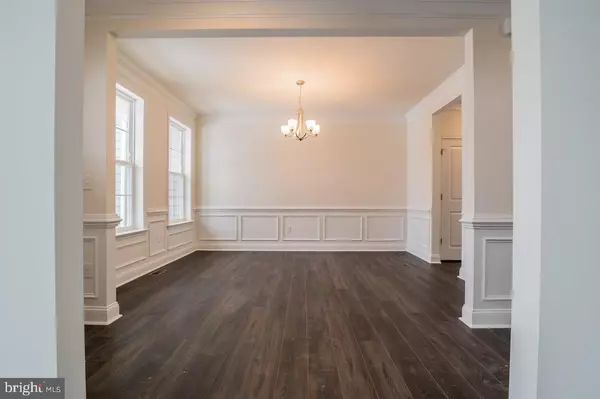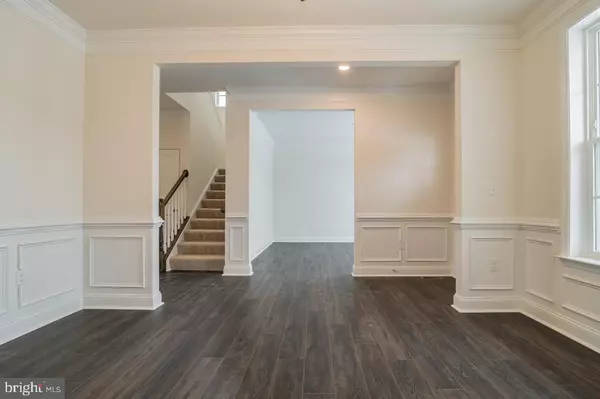$571,380
$576,185
0.8%For more information regarding the value of a property, please contact us for a free consultation.
5 Beds
4 Baths
3,298 SqFt
SOLD DATE : 09/18/2020
Key Details
Sold Price $571,380
Property Type Single Family Home
Sub Type Detached
Listing Status Sold
Purchase Type For Sale
Square Footage 3,298 sqft
Price per Sqft $173
Subdivision Shelton Knolls
MLS Listing ID VAST218638
Sold Date 09/18/20
Style Colonial
Bedrooms 5
Full Baths 4
HOA Fees $88/mo
HOA Y/N Y
Abv Grd Liv Area 3,298
Originating Board BRIGHT
Year Built 2020
Tax Year 2020
Lot Size 10,562 Sqft
Acres 0.24
Property Description
Located in the Community of SHELTON KNOLLS, a nicely wooded neighborhood with Generous Home Sites, and served by Mountain View High School, the Denver plan in sure to impress! Close to ALL of what you're looking for while maintaining a Serene and Rural feel! Come enjoy the ambiance of living in a planned neighborhood with enough space to create your own playground, swimming pool or outdoor leisure land!THIS 5-BEDROOM, 4-FULL BATH HOME BOASTS OVER 4200 FT OF LIVING SPACE. OPEN PLAN DESIGN, WITH TRADITIONAL CENTER HALL COLONIAL ENTRY OFFERS WONDERFUL SPACES FOR EVERYONE AND FOR ENTERTAINING. CORNER HOME SITE IS 10,500 FT. WHITE CABS AND QUARTZ COUNTERS BOASTING A GOURMET WHIRLPOOL KITCHEN PACKAGE. CLAIM YOUR HOME NOW! SEPTEMBER/OCTOBER 2020 DELIVERY!
Location
State VA
County Stafford
Rooms
Basement Interior Access, Partially Finished, Rear Entrance
Main Level Bedrooms 1
Interior
Interior Features Family Room Off Kitchen, Kitchen - Gourmet, Kitchen - Island, Kitchen - Table Space, Butlers Pantry, Formal/Separate Dining Room
Hot Water Other
Heating Forced Air, Programmable Thermostat
Cooling Central A/C, Programmable Thermostat
Equipment Cooktop, Dishwasher, Disposal, Exhaust Fan, Microwave, Oven - Wall, Refrigerator, Washer, Dryer, Oven - Double
Appliance Cooktop, Dishwasher, Disposal, Exhaust Fan, Microwave, Oven - Wall, Refrigerator, Washer, Dryer, Oven - Double
Heat Source Natural Gas
Exterior
Parking Features Garage - Front Entry
Garage Spaces 2.0
Water Access N
Accessibility None
Attached Garage 2
Total Parking Spaces 2
Garage Y
Building
Story 3
Sewer Public Sewer
Water Public
Architectural Style Colonial
Level or Stories 3
Additional Building Above Grade
New Construction Y
Schools
School District Stafford County Public Schools
Others
Senior Community No
Tax ID NO TAX RECORD
Ownership Fee Simple
SqFt Source Estimated
Acceptable Financing Cash, Conventional, FHA, VA
Listing Terms Cash, Conventional, FHA, VA
Financing Cash,Conventional,FHA,VA
Special Listing Condition Standard
Read Less Info
Want to know what your home might be worth? Contact us for a FREE valuation!

Our team is ready to help you sell your home for the highest possible price ASAP

Bought with Joyce Johnson • Samson Properties
"My job is to find and attract mastery-based agents to the office, protect the culture, and make sure everyone is happy! "
3801 Kennett Pike Suite D200, Greenville, Delaware, 19807, United States





