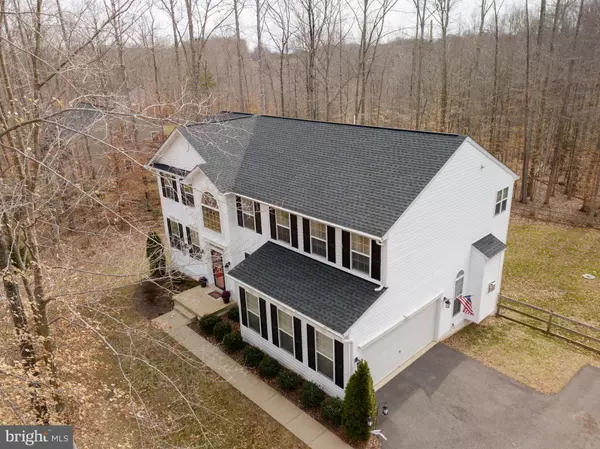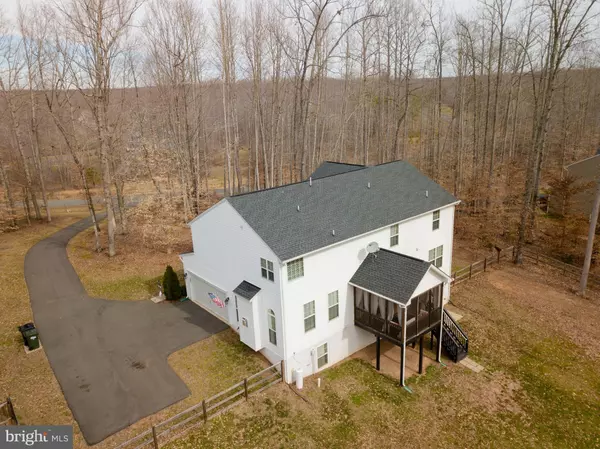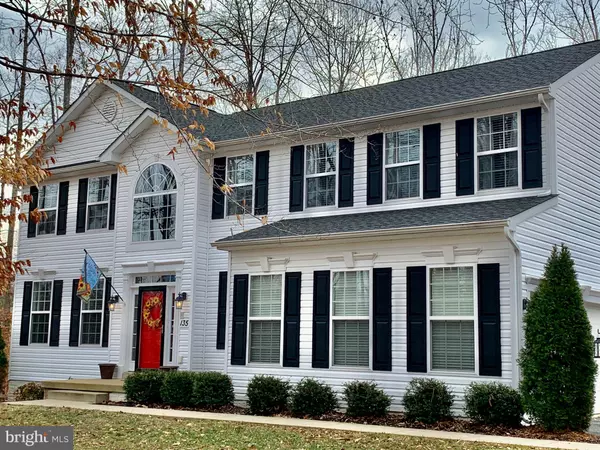$550,000
$549,999
For more information regarding the value of a property, please contact us for a free consultation.
5 Beds
4 Baths
3,600 SqFt
SOLD DATE : 04/10/2020
Key Details
Sold Price $550,000
Property Type Single Family Home
Sub Type Detached
Listing Status Sold
Purchase Type For Sale
Square Footage 3,600 sqft
Price per Sqft $152
Subdivision Grouse Pointe
MLS Listing ID VAST218772
Sold Date 04/10/20
Style Traditional
Bedrooms 5
Full Baths 3
Half Baths 1
HOA Fees $42/mo
HOA Y/N Y
Abv Grd Liv Area 2,768
Originating Board BRIGHT
Year Built 2013
Annual Tax Amount $4,763
Tax Year 2019
Lot Size 3.149 Acres
Acres 3.15
Property Description
PICTURE PERFECT...with plenty of TLC. Take Advantage of Move-In-Ready home loaded with upgrades! Located in an estate community with large wooded lots, this home sits on 3.15 acres private wooded lot and fenced backyard . Most Popular floor plan, this home offers 5 large bedrooms/3.5 baths, Open 2 story with upgraded hardwoods in foyer, hall way and powder room. Gourmet kitchen w/2 pantries, granite counters, upgraded maple expresso cabinets, stainless appliances and large center island. Family room with 2 palladian windows between the fireplace, gas fireplace (propane), ceiling fan and window treatments. Large breakfast nook area and french door leading out to screened porch with cathedral ceiling. Formal Living Rm and Large separate dining rm with custom paint, crown moldings and chair railings for special occasions. You'll love the Master Suite ..(26X16) Huge Master with vaulted ceilings, sitting room, large walk in closet. The Master bath with vaulted ceiling, tall dual vanity sink w/cultured granite, separate shower w/bench and corner tub with tile surrounds and tile floors. The additional bedrooms are generous in size with large closets. The hall bathroom has double sink with cultured granite tops and tile floor. Enjoy the convenient upstairs Laundry room with front load washer/dryer to convey. The lower level offers a walkout finished basement. There is another generous size 5th bedroom with full bath, large rec room (31x15) with pool table to convey.Plus unfinished room for additional storage . Walkout level from basement to concrete patio.To top it off, this home also comes with intercom system, security system (hard wired) for all doors and windows, cable outlets in all bedrooms, living room, basement and rec room.The side load garage is painted inside and comes with garage opener/remotes and garage pad outside. Dual zoned Trane HVAC, 12x10 storage shed with Husqvarana riding lawn mover to convey. Don't buy New...this has much more to offer!!
Location
State VA
County Stafford
Zoning A1
Rooms
Other Rooms Living Room, Dining Room, Primary Bedroom, Sitting Room, Bedroom 2, Bedroom 3, Bedroom 4, Bedroom 5, Kitchen, Family Room, Foyer, Breakfast Room, Laundry, Mud Room, Recreation Room, Storage Room, Primary Bathroom, Full Bath, Half Bath, Screened Porch
Basement Connecting Stairway, Daylight, Full, Outside Entrance, Rear Entrance, Sump Pump, Space For Rooms, Walkout Level, Windows, Partially Finished
Interior
Interior Features Attic, Carpet, Ceiling Fan(s), Chair Railings, Crown Moldings, Dining Area, Family Room Off Kitchen, Formal/Separate Dining Room, Kitchen - Gourmet, Kitchen - Island, Pantry, Recessed Lighting, Soaking Tub, Upgraded Countertops, Walk-in Closet(s), Window Treatments, Wood Floors, Other, Tub Shower, Intercom, Floor Plan - Open, Breakfast Area
Hot Water Electric
Heating Heat Pump(s)
Cooling Ceiling Fan(s), Central A/C, Zoned, Heat Pump(s)
Flooring Carpet, Hardwood, Ceramic Tile
Fireplaces Number 1
Fireplaces Type Fireplace - Glass Doors, Gas/Propane
Equipment Built-In Microwave, Dishwasher, Disposal, Dryer - Front Loading, Icemaker, Intercom, Microwave, Oven - Self Cleaning, Oven/Range - Electric, Refrigerator, Stainless Steel Appliances, Stove, Surface Unit, Washer - Front Loading, Water Heater
Fireplace Y
Window Features Insulated,Palladian,Screens,Vinyl Clad,Transom
Appliance Built-In Microwave, Dishwasher, Disposal, Dryer - Front Loading, Icemaker, Intercom, Microwave, Oven - Self Cleaning, Oven/Range - Electric, Refrigerator, Stainless Steel Appliances, Stove, Surface Unit, Washer - Front Loading, Water Heater
Heat Source Propane - Owned, Electric
Laundry Upper Floor
Exterior
Exterior Feature Patio(s), Screened
Parking Features Garage - Side Entry, Garage Door Opener, Inside Access
Garage Spaces 2.0
Fence Rear
Water Access N
View Trees/Woods
Roof Type Architectural Shingle
Accessibility None
Porch Patio(s), Screened
Attached Garage 2
Total Parking Spaces 2
Garage Y
Building
Lot Description Backs to Trees, Landscaping, Premium, Rear Yard, Private, Level
Story 3+
Sewer Septic = # of BR
Water Well
Architectural Style Traditional
Level or Stories 3+
Additional Building Above Grade, Below Grade
Structure Type 9'+ Ceilings,2 Story Ceilings,Vaulted Ceilings
New Construction N
Schools
Elementary Schools Margaret Brent
Middle Schools A.G. Wright
High Schools Mountain View
School District Stafford County Public Schools
Others
HOA Fee Include Trash
Senior Community No
Tax ID 8J- -2 - -42
Ownership Fee Simple
SqFt Source Estimated
Security Features Intercom,Security System,Smoke Detector
Acceptable Financing Conventional, FHA, Cash, VA
Horse Property N
Listing Terms Conventional, FHA, Cash, VA
Financing Conventional,FHA,Cash,VA
Special Listing Condition Standard
Read Less Info
Want to know what your home might be worth? Contact us for a FREE valuation!

Our team is ready to help you sell your home for the highest possible price ASAP

Bought with Cathy Howell • Keller Williams Realty
"My job is to find and attract mastery-based agents to the office, protect the culture, and make sure everyone is happy! "
3801 Kennett Pike Suite D200, Greenville, Delaware, 19807, United States





