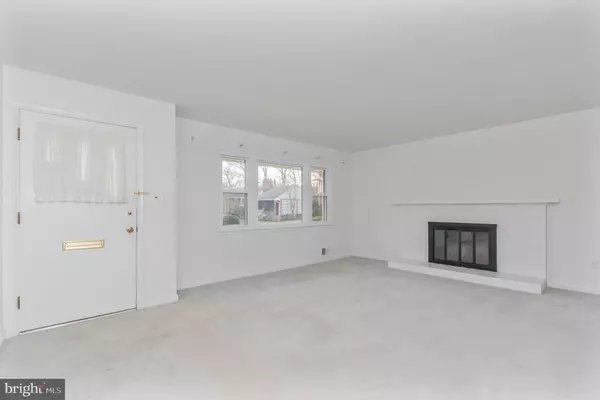$548,000
$523,000
4.8%For more information regarding the value of a property, please contact us for a free consultation.
3 Beds
3 Baths
2,549 SqFt
SOLD DATE : 03/20/2020
Key Details
Sold Price $548,000
Property Type Single Family Home
Sub Type Detached
Listing Status Sold
Purchase Type For Sale
Square Footage 2,549 sqft
Price per Sqft $214
Subdivision Lincolnia Hills
MLS Listing ID VAAX242854
Sold Date 03/20/20
Style Raised Ranch/Rambler
Bedrooms 3
Full Baths 2
Half Baths 1
HOA Y/N N
Abv Grd Liv Area 1,977
Originating Board BRIGHT
Year Built 1958
Annual Tax Amount $6,121
Tax Year 2020
Lot Size 0.306 Acres
Acres 0.31
Lot Dimensions 13,322 SF
Property Description
Use your decorating flair for this ranch style rambler and then call it, Home Sweet Home. Step into the fully carpeted Living Room with wood burning fireplace and adjacent Dining Room. Back portion of the home was expanded to provide for a family room conveniently connected to the spacious kitchen and also provides for a main floor laundry room. Exit from Kitchen or dining room to large deck overlooking the side and back yards. This home has 3 bedrooms with hardwood floors and 2 full baths. The lower level boasts open area and other bonus rooms for family entertaining, separate game and workshop rooms. Walkout to small patio and storage shed. Fully fenced huge side and back yard with perfect space for kid's play and family cookouts. The 15' strip along the rear fence of back yard is actually located in Fairfax County. Never worry about power outages, stay connected to the full house generator. Two-car driveway. Home is situated in cul-de-sac of Lincolnia Community just inside the Beltway (I-395) and other major roadways. Short commute to Landmark Shops and restaurants, Mark Center, Old Town, National Airport and across he bridges to National Harbor and DC. Estate Sale Sold in AS-IS Condition.
Location
State VA
County Alexandria City
Zoning R 12
Rooms
Other Rooms Living Room, Dining Room, Bedroom 2, Bedroom 3, Kitchen, Basement, Bedroom 1, Laundry, Bathroom 1, Bathroom 2
Basement Daylight, Partial, Connecting Stairway, Fully Finished, Heated, Outside Entrance, Rear Entrance, Space For Rooms, Walkout Level, Workshop
Main Level Bedrooms 3
Interior
Interior Features Breakfast Area, Carpet, Ceiling Fan(s), Combination Kitchen/Dining, Dining Area, Kitchen - Eat-In, Kitchen - Table Space, Wood Floors
Hot Water Natural Gas
Heating Central
Cooling Ceiling Fan(s), Central A/C
Flooring Hardwood, Carpet
Fireplaces Number 2
Fireplaces Type Mantel(s), Wood
Equipment Built-In Microwave, Dishwasher, Disposal, Dryer, Exhaust Fan, Microwave, Oven/Range - Electric, Refrigerator, Stove, Washer, Water Heater
Fireplace Y
Appliance Built-In Microwave, Dishwasher, Disposal, Dryer, Exhaust Fan, Microwave, Oven/Range - Electric, Refrigerator, Stove, Washer, Water Heater
Heat Source Natural Gas
Laundry Main Floor, Dryer In Unit, Washer In Unit
Exterior
Exterior Feature Deck(s)
Fence Rear
Utilities Available Electric Available, Natural Gas Available, Water Available, Sewer Available, Phone Available, Cable TV Available
Water Access N
View Trees/Woods, Street
Accessibility None
Porch Deck(s)
Garage N
Building
Lot Description Cul-de-sac, Front Yard, Landscaping, Rear Yard, SideYard(s), Trees/Wooded
Story 2
Sewer Public Sewer
Water Public
Architectural Style Raised Ranch/Rambler
Level or Stories 2
Additional Building Above Grade, Below Grade
New Construction N
Schools
School District Alexandria City Public Schools
Others
Senior Community No
Tax ID 037.01-01-02
Ownership Fee Simple
SqFt Source Assessor
Security Features Main Entrance Lock
Acceptable Financing Cash, Conventional, FHA, VA
Horse Property N
Listing Terms Cash, Conventional, FHA, VA
Financing Cash,Conventional,FHA,VA
Special Listing Condition Standard
Read Less Info
Want to know what your home might be worth? Contact us for a FREE valuation!

Our team is ready to help you sell your home for the highest possible price ASAP

Bought with Jae I Lee • Everland Realty LLC
"My job is to find and attract mastery-based agents to the office, protect the culture, and make sure everyone is happy! "
3801 Kennett Pike Suite D200, Greenville, Delaware, 19807, United States





