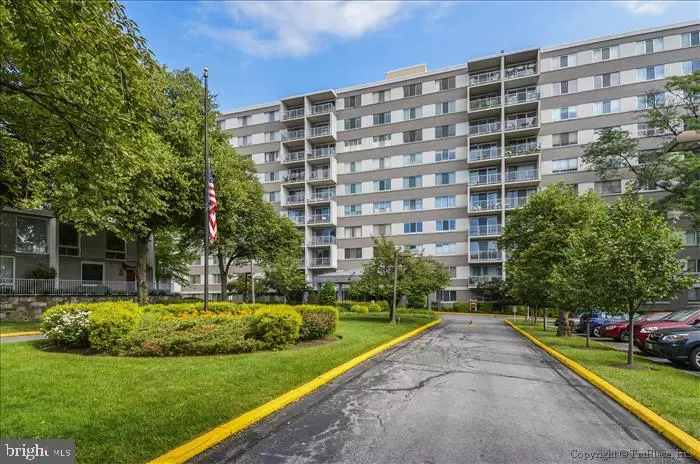$320,000
$329,900
3.0%For more information regarding the value of a property, please contact us for a free consultation.
2 Beds
1 Bath
1,078 SqFt
SOLD DATE : 03/06/2020
Key Details
Sold Price $320,000
Property Type Condo
Sub Type Condo/Co-op
Listing Status Sold
Purchase Type For Sale
Square Footage 1,078 sqft
Price per Sqft $296
Subdivision Whitehall
MLS Listing ID MDMC695412
Sold Date 03/06/20
Style Colonial
Bedrooms 2
Full Baths 1
Condo Fees $964/mo
HOA Y/N N
Abv Grd Liv Area 1,078
Originating Board BRIGHT
Year Built 1963
Annual Tax Amount $3
Tax Year 2018
Property Description
GARAGE parking space included in price, garage spaces are very limited at Whitehall, $20,000 value, separately deeded. Stunning 2015 Renovation - Gourmet kitchen w/ top of the line stainless appliances to incl 5 door LG refrigerator, LG top control dishwasher w/ stainless tub & 3rd rack, Samsung 5 burner gas stove w/ stainless top, GE built-in microwave, Silestone countertops, ceramic tiled backsplash & designer cabinets w/ crown molding. Gorgeous bathroom w/ fully tiled shower tub w/ in-lay border, tiled built-ins, mirrored medicine cabinet w/ mirrored interior, new sink w/ wood vanity, storage & granite countertop. The views & southern sunlight are spectacular through NEW high energy efficient/365 tint windows & door to balcony. This freshly painted unit has new HVAC, new lighting, new window treatments, refinished hardwood floors, new closet doors & wood trim around the windows The Whitehall Condominium is pet friendly w/ front desk concierge, fitness room, pool, extra storage, off street parking, guest parking, laundry facilities on each floor, on-site management & lobby renovations coming soon! You can walk to METRO; the Ride-on & Circulator Bus Stops are located in front of the building; you can walk to all the shops, restaurants & fun in Downtown Bethesda
Location
State MD
County Montgomery
Zoning RESIDENTIAL
Rooms
Other Rooms Living Room, Dining Room, Kitchen, Foyer, Bedroom 1, Bathroom 1, Bathroom 2
Basement Garage Access, Heated, Improved
Main Level Bedrooms 2
Interior
Heating Forced Air
Cooling Central A/C
Fireplace N
Heat Source Natural Gas
Exterior
Exterior Feature Balcony
Parking Features Garage Door Opener, Garage - Side Entry, Basement Garage, Inside Access
Garage Spaces 1.0
Amenities Available Common Grounds, Dining Rooms, Elevator, Exercise Room, Extra Storage, Fitness Center, Swimming Pool, Security, Reserved/Assigned Parking, Pool - Outdoor, Party Room, Laundry Facilities
Water Access N
Accessibility None
Porch Balcony
Attached Garage 1
Total Parking Spaces 1
Garage Y
Building
Story 3+
Unit Features Hi-Rise 9+ Floors
Sewer Public Sewer
Water Public
Architectural Style Colonial
Level or Stories 3+
Additional Building Above Grade, Below Grade
New Construction N
Schools
Elementary Schools Bethesda
Middle Schools Westland
High Schools Bethesda-Chevy Chase
School District Montgomery County Public Schools
Others
HOA Fee Include Air Conditioning,Common Area Maintenance,Custodial Services Maintenance,Electricity,Ext Bldg Maint,Gas,Heat,Laundry,Management,Lawn Maintenance,Insurance,Water,Trash,Snow Removal,Sewer,Pier/Dock Maintenance,Road Maintenance,Reserve Funds,Recreation Facility,Pool(s),Appliance Maintenance
Senior Community No
Tax ID 160702219858
Ownership Condominium
Special Listing Condition Standard
Read Less Info
Want to know what your home might be worth? Contact us for a FREE valuation!

Our team is ready to help you sell your home for the highest possible price ASAP

Bought with Tony Calkins • The Calkins Group
"My job is to find and attract mastery-based agents to the office, protect the culture, and make sure everyone is happy! "
3801 Kennett Pike Suite D200, Greenville, Delaware, 19807, United States





