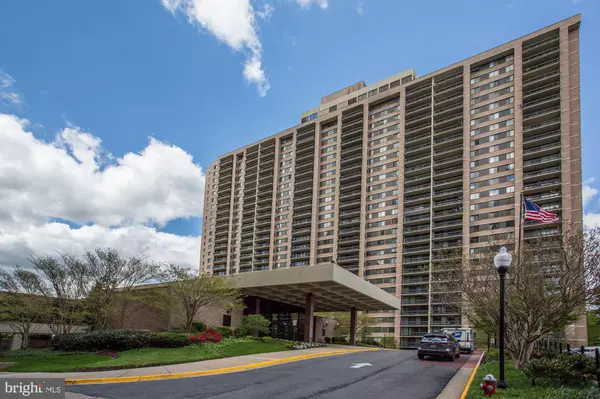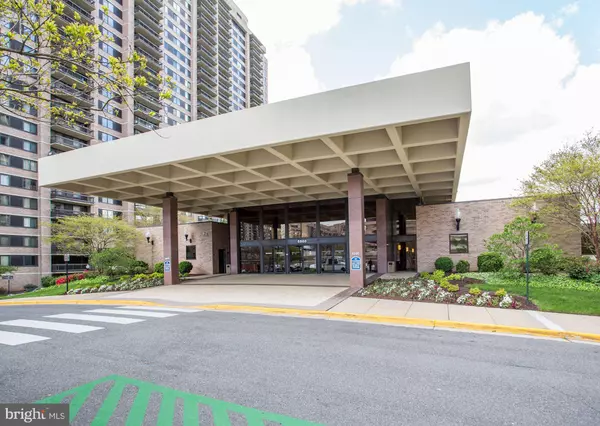$330,000
$330,000
For more information regarding the value of a property, please contact us for a free consultation.
2 Beds
2 Baths
1,065 SqFt
SOLD DATE : 06/05/2020
Key Details
Sold Price $330,000
Property Type Condo
Sub Type Condo/Co-op
Listing Status Sold
Purchase Type For Sale
Square Footage 1,065 sqft
Price per Sqft $309
Subdivision Skyline Square Condo
MLS Listing ID VAFX1126350
Sold Date 06/05/20
Style Contemporary
Bedrooms 2
Full Baths 2
Condo Fees $456/mo
HOA Y/N N
Abv Grd Liv Area 1,065
Originating Board BRIGHT
Year Built 1984
Annual Tax Amount $2,972
Tax Year 2020
Property Description
Great opportunity to own in the highly coveted Skyline Square condos. Rarely available floorpan, 2 bedroom, 2 bathroom, renovated, sunny unit with panoramic view from large balcony overlooking VA skyline. Full service building with 24 hour front desk, swimming pool & Sauna exercise room, party room & community room. 1 Parking space and storage unit included and Washer & Dryer in unit. Unit was just painted and both bathrooms updated. Low condo fees. Just minutes from Crystal City, Pentagon City, Amazon HQ2, Ballston Quarter, Old Town, Downtown DC, 395, 495 and Reagan Airport. Free Metro shuttle service with two routes, one to Pentagon City and Crystal City Metro and the other to Ballston Metro from the Skyline Center. One stop is behind the garage at Four Skyline place and the other is across from One Skyline Place. The shuttle runs from early morning to early evening.
Location
State VA
County Fairfax
Zoning 402
Rooms
Main Level Bedrooms 2
Interior
Interior Features Breakfast Area, Ceiling Fan(s), Combination Dining/Living, Dining Area, Floor Plan - Open, Kitchen - Eat-In, Kitchen - Gourmet, Kitchen - Table Space, Primary Bath(s), Tub Shower, Window Treatments, Wood Floors
Hot Water Natural Gas
Heating Heat Pump(s)
Cooling Central A/C
Flooring Ceramic Tile, Hardwood
Equipment Built-In Microwave, Dryer - Front Loading, Freezer, Icemaker, Oven/Range - Electric, Stainless Steel Appliances, Washer - Front Loading, Washer/Dryer Stacked
Appliance Built-In Microwave, Dryer - Front Loading, Freezer, Icemaker, Oven/Range - Electric, Stainless Steel Appliances, Washer - Front Loading, Washer/Dryer Stacked
Heat Source Electric
Laundry Dryer In Unit, Washer In Unit
Exterior
Exterior Feature Balcony
Parking Features Additional Storage Area, Basement Garage, Inside Access, Underground
Garage Spaces 1.0
Amenities Available Common Grounds, Concierge, Exercise Room, Party Room, Pool - Outdoor, Storage Bin, Swimming Pool, Reserved/Assigned Parking, Library, Game Room, Elevator
Water Access N
Accessibility Elevator
Porch Balcony
Attached Garage 1
Total Parking Spaces 1
Garage Y
Building
Story 1
Unit Features Hi-Rise 9+ Floors
Sewer Public Sewer
Water Public
Architectural Style Contemporary
Level or Stories 1
Additional Building Above Grade, Below Grade
New Construction N
Schools
Elementary Schools Glen Forest
Middle Schools Glasgow
High Schools Justice
School District Fairfax County Public Schools
Others
Pets Allowed N
HOA Fee Include Water,Trash,Sewer,Common Area Maintenance,Pool(s),Management
Senior Community No
Tax ID 0623 12N 1703
Ownership Condominium
Security Features Desk in Lobby,24 hour security,Main Entrance Lock,Resident Manager,Smoke Detector
Special Listing Condition Standard
Read Less Info
Want to know what your home might be worth? Contact us for a FREE valuation!

Our team is ready to help you sell your home for the highest possible price ASAP

Bought with Katie L Heydt • KW Metro Center
"My job is to find and attract mastery-based agents to the office, protect the culture, and make sure everyone is happy! "
3801 Kennett Pike Suite D200, Greenville, Delaware, 19807, United States





