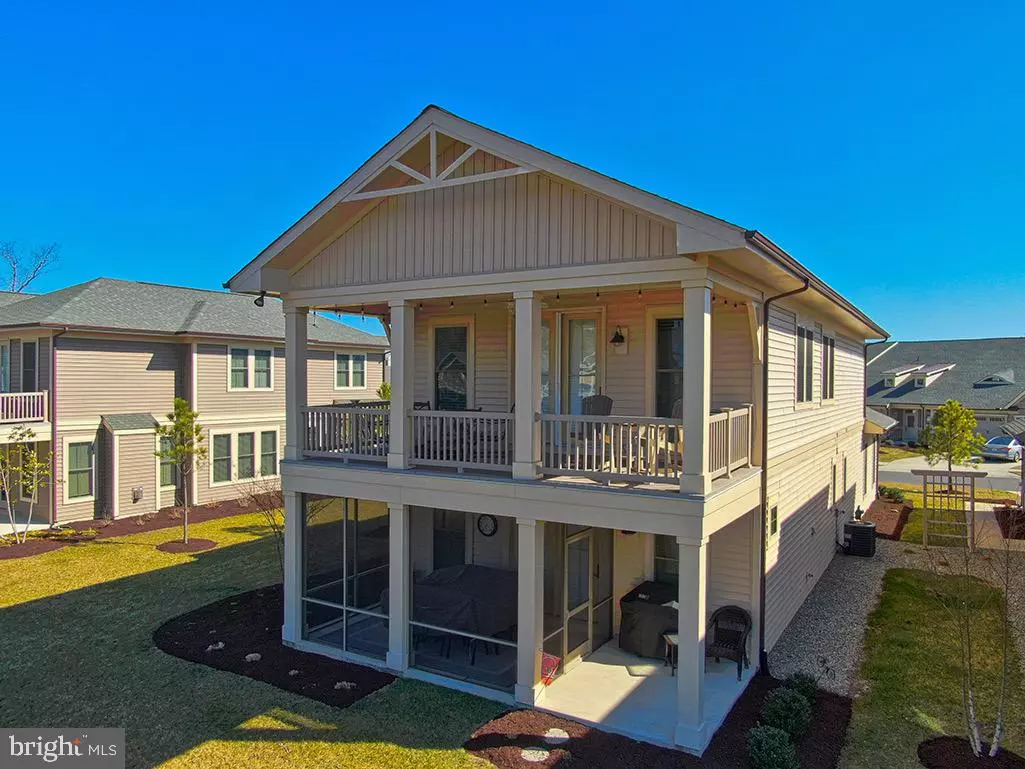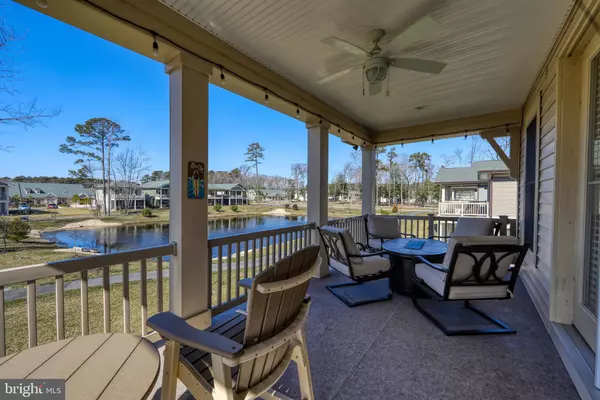$485,000
$499,000
2.8%For more information regarding the value of a property, please contact us for a free consultation.
3 Beds
4 Baths
2,600 SqFt
SOLD DATE : 04/06/2020
Key Details
Sold Price $485,000
Property Type Condo
Sub Type Condo/Co-op
Listing Status Sold
Purchase Type For Sale
Square Footage 2,600 sqft
Price per Sqft $186
Subdivision Bay Forest Club
MLS Listing ID DESU156454
Sold Date 04/06/20
Style Coastal
Bedrooms 3
Full Baths 2
Half Baths 2
HOA Fees $325/mo
HOA Y/N Y
Abv Grd Liv Area 2,600
Originating Board BRIGHT
Year Built 2017
Annual Tax Amount $1,180
Tax Year 2019
Lot Dimensions 0.00 x 0.00
Property Description
Why wait to build? This like-new St. George model with a premier pond front location is ready for you to move in! Just built in 2017, this open-concept home allows for views of the pond and wildlife from almost every window. This private location boasts a first-floor owner's suite with private bath and dual closets. The bright, light-filled open floor plan allows for easy entertaining from the kitchen island to the back screened porch overlooking the pond. Relax in one of the many sitting areas: the welcoming back porch that opens from the living room, second floor private loft or the spacious, covered second floor deck. Entertaining is a breeze with the roomy kitchen island and dining area that easily flow to the outside. Upstairs, the two additional guest rooms with shared bath, a private loft area and the covered deck provide ample room for when guests arrive plus plenty of storage. Upgrades include: California-style closet system, stone fireplace, hardwood floors, stainless steel appliances with gas cooktop, screened porch, covered deck, upgraded pantry, epoxy floor and storage cabinets in garage. The community of Bay Forest at Bethany has won six Regal builder awards and named Delaware Community of The Year by the Home Builders Association of Delaware. Located approximately 4 miles to Bethany Beach, this 400-acre community is known for its incredible amenities including an entry lake with fountains, miles of walking paths, two clubhouses with workout spaces with yoga and an aerobics studio, a recreation barn, outdoor bar, three pools, bocce ball, putting green, volleyball, basketball courts, tennis center, private marina with boat storage for canoeing and kayaking, playgrounds, outdoor fireplace spaces, community herb garden with potting shed and a shuttle to the town of Bethany.Come see this meticulous, pond front home in Bay Forest today!
Location
State DE
County Sussex
Area Baltimore Hundred (31001)
Zoning 2017 111
Rooms
Main Level Bedrooms 1
Interior
Interior Features Breakfast Area, Combination Dining/Living, Dining Area, Entry Level Bedroom, Family Room Off Kitchen, Floor Plan - Open, Kitchen - Eat-In, Kitchen - Island, Window Treatments, Wood Floors
Heating Heat Pump - Gas BackUp
Cooling Central A/C
Flooring Hardwood
Fireplaces Type Gas/Propane
Equipment Built-In Microwave, Dishwasher, Disposal, Dryer, Oven - Wall, Oven/Range - Gas, Refrigerator, Stainless Steel Appliances, Washer, Water Heater
Furnishings No
Fireplace Y
Appliance Built-In Microwave, Dishwasher, Disposal, Dryer, Oven - Wall, Oven/Range - Gas, Refrigerator, Stainless Steel Appliances, Washer, Water Heater
Heat Source Electric
Laundry Main Floor
Exterior
Parking Features Garage - Front Entry
Garage Spaces 1.0
Amenities Available Club House, Common Grounds, Community Center, Exercise Room, Fitness Center, Game Room, Jog/Walk Path, Meeting Room, Pool - Outdoor, Recreational Center, Swimming Pool, Tennis Courts, Tot Lots/Playground, Pier/Dock
Water Access N
View Pond
Accessibility None
Attached Garage 1
Total Parking Spaces 1
Garage Y
Building
Story 2
Sewer Public Sewer
Water Public
Architectural Style Coastal
Level or Stories 2
Additional Building Above Grade, Below Grade
New Construction N
Schools
High Schools Indian River
School District Indian River
Others
Pets Allowed Y
HOA Fee Include Health Club,Insurance,Lawn Maintenance,Pool(s),Recreation Facility,Reserve Funds,Road Maintenance,Trash,Snow Removal
Senior Community No
Tax ID 134-08.00-1161.00-15
Ownership Condominium
Special Listing Condition Standard
Pets Allowed No Pet Restrictions
Read Less Info
Want to know what your home might be worth? Contact us for a FREE valuation!

Our team is ready to help you sell your home for the highest possible price ASAP

Bought with Patricia Baglieri • Long & Foster Real Estate, Inc.
"My job is to find and attract mastery-based agents to the office, protect the culture, and make sure everyone is happy! "
3801 Kennett Pike Suite D200, Greenville, Delaware, 19807, United States





