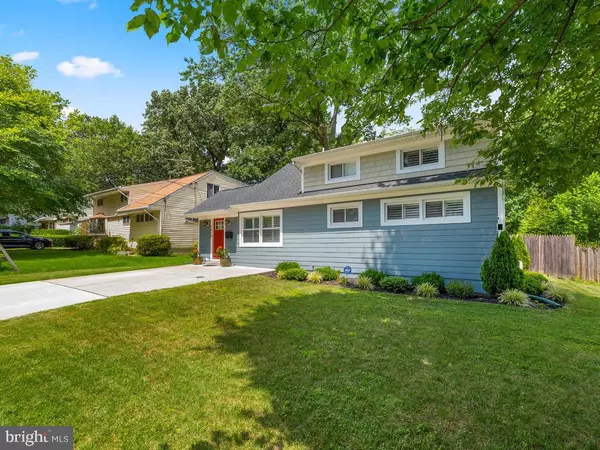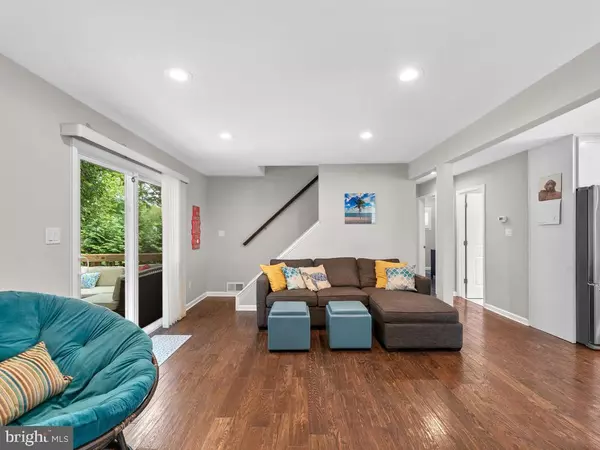$500,000
$509,999
2.0%For more information regarding the value of a property, please contact us for a free consultation.
4 Beds
2 Baths
1,725 SqFt
SOLD DATE : 09/15/2020
Key Details
Sold Price $500,000
Property Type Single Family Home
Sub Type Detached
Listing Status Sold
Purchase Type For Sale
Square Footage 1,725 sqft
Price per Sqft $289
Subdivision Twinbrook
MLS Listing ID MDMC720476
Sold Date 09/15/20
Style Cape Cod
Bedrooms 4
Full Baths 2
HOA Y/N N
Abv Grd Liv Area 1,725
Originating Board BRIGHT
Year Built 1954
Annual Tax Amount $5,237
Tax Year 2019
Lot Size 6,380 Sqft
Acres 0.15
Property Description
OFFERS DUE FOR REVIEW SUNDAY 8/16 BY 5PM- Welcome to 1618 Marshall Ave - this charming 4 Bedroom 2 Bath open concept contemporary home is move-in ready resulting from a total renovation in 2017. Enjoy cooking and meals in the sparkling kitchen featuring custom cabinetry, a center island, top-tier granite counters, additional stainless steel prep table and top grade appliances. A spacious Dining Room features high ceilings , a skylight, and opens to the Kitchen and Living Room. There is a large laundry and utility room at the back of the home. Two spacious bedrooms and a beautiful full bath with custom tile complete the ground level. Two additional Bedrooms are found on the upper level and include great closet space and a walk-in hall closet and shared bath featuring lovely custom tile work and a skylight! There has been an additional Mitsubishi mini-split Air Conditioning system added to the Owner's Bedroom to provide superb comfort. The current owners installed custom plantation shutters to all the rooms, a large backyard shed for all your storage needs, a driveway expansion to fit up to 4 cars, and have had the home freshly painted and the expansive rear deck re-stained. All you need to do is pour your favorite beverage, take a seat, and enjoy- Welcome HOME!
Location
State MD
County Montgomery
Zoning R60
Rooms
Main Level Bedrooms 2
Interior
Interior Features Breakfast Area, Built-Ins, Ceiling Fan(s), Dining Area, Family Room Off Kitchen, Floor Plan - Open, Kitchen - Island, Kitchen - Gourmet, Kitchen - Table Space, Recessed Lighting, Skylight(s), Tub Shower, Upgraded Countertops, Walk-in Closet(s), Window Treatments, Wood Floors
Hot Water Natural Gas
Cooling Central A/C, Ductless/Mini-Split
Flooring Hardwood
Fireplaces Number 1
Fireplaces Type Corner
Equipment Built-In Microwave, Dishwasher, Disposal, Dryer, Stainless Steel Appliances, Stove, Refrigerator, Washer, Water Heater
Fireplace Y
Window Features Double Hung,ENERGY STAR Qualified,Low-E,Skylights,Screens
Appliance Built-In Microwave, Dishwasher, Disposal, Dryer, Stainless Steel Appliances, Stove, Refrigerator, Washer, Water Heater
Heat Source Natural Gas
Exterior
Exterior Feature Deck(s)
Garage Spaces 4.0
Fence Privacy, Rear, Wood
Utilities Available Cable TV
Water Access N
View Garden/Lawn
Roof Type Architectural Shingle
Accessibility Other
Porch Deck(s)
Total Parking Spaces 4
Garage N
Building
Lot Description Front Yard
Story 2
Foundation Crawl Space
Sewer Public Sewer
Water Public
Architectural Style Cape Cod
Level or Stories 2
Additional Building Above Grade, Below Grade
Structure Type Dry Wall,Cathedral Ceilings,Vaulted Ceilings
New Construction N
Schools
School District Montgomery County Public Schools
Others
Senior Community No
Tax ID 160400226055
Ownership Fee Simple
SqFt Source Assessor
Acceptable Financing Conventional, Cash, VA
Listing Terms Conventional, Cash, VA
Financing Conventional,Cash,VA
Special Listing Condition Standard
Read Less Info
Want to know what your home might be worth? Contact us for a FREE valuation!

Our team is ready to help you sell your home for the highest possible price ASAP

Bought with Daniel M Schuler • Compass
"My job is to find and attract mastery-based agents to the office, protect the culture, and make sure everyone is happy! "
3801 Kennett Pike Suite D200, Greenville, Delaware, 19807, United States





