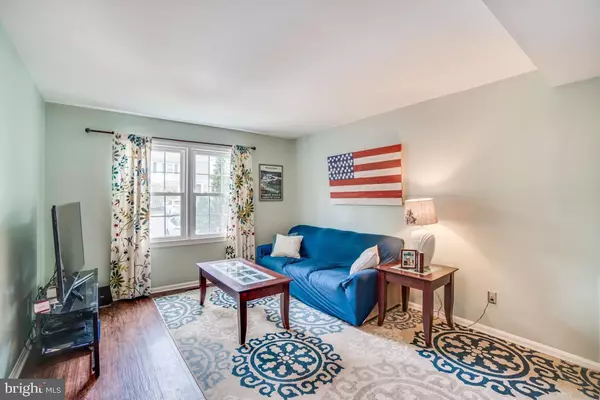$425,000
$419,900
1.2%For more information regarding the value of a property, please contact us for a free consultation.
3 Beds
3 Baths
1,280 SqFt
SOLD DATE : 09/28/2020
Key Details
Sold Price $425,000
Property Type Townhouse
Sub Type Interior Row/Townhouse
Listing Status Sold
Purchase Type For Sale
Square Footage 1,280 sqft
Price per Sqft $332
Subdivision Twinbrook
MLS Listing ID VAFX1149016
Sold Date 09/28/20
Style Traditional
Bedrooms 3
Full Baths 2
Half Baths 1
HOA Fees $110/qua
HOA Y/N Y
Abv Grd Liv Area 1,280
Originating Board BRIGHT
Year Built 1979
Annual Tax Amount $4,397
Tax Year 2020
Lot Size 1,400 Sqft
Acres 0.03
Property Description
4971 McFarland Court is ready for you! Your freshly painted townhome is nestled in the desirable Twinbrook neighborhood! This cozy, three level home features an open living/dining area for hosting your friends. The kitchen was renovated in late 2015 and boasts stainless steel appliances with room for an additional breakfast table. When you check out the downstairs, you'll see that it features a laundry room with plenty of storage, and a basement rec room with bonus office area. When you walk out to the deck, you'll be greeted with a fenced in backyard that is perfect for a furry friend! Newer windows, HVAC and water heater; everything has been done! Just move on in. Conveniently located to public transportation, it is close to major highways, and the popular George Mason University.
Location
State VA
County Fairfax
Zoning 181
Rooms
Basement Fully Finished
Interior
Interior Features Ceiling Fan(s), Combination Dining/Living, Kitchen - Eat-In, Dining Area, Primary Bath(s)
Hot Water Electric
Heating Forced Air
Cooling Central A/C
Equipment Built-In Microwave, Dryer, Dishwasher, Disposal, Refrigerator, Stainless Steel Appliances, Stove, Washer
Fireplace N
Appliance Built-In Microwave, Dryer, Dishwasher, Disposal, Refrigerator, Stainless Steel Appliances, Stove, Washer
Heat Source Electric
Exterior
Exterior Feature Deck(s)
Parking On Site 2
Fence Rear, Wood
Amenities Available Common Grounds, Picnic Area, Pool - Outdoor, Tot Lots/Playground
Water Access N
Accessibility None
Porch Deck(s)
Garage N
Building
Story 3
Sewer Public Sewer
Water Public
Architectural Style Traditional
Level or Stories 3
Additional Building Above Grade, Below Grade
New Construction N
Schools
Elementary Schools Laurel Ridge
Middle Schools Robinson Secondary School
High Schools Robinson Secondary School
School District Fairfax County Public Schools
Others
HOA Fee Include Parking Fee,Pool(s),Trash
Senior Community No
Tax ID 0693 09 0170A
Ownership Fee Simple
SqFt Source Assessor
Special Listing Condition Standard
Read Less Info
Want to know what your home might be worth? Contact us for a FREE valuation!

Our team is ready to help you sell your home for the highest possible price ASAP

Bought with Cow B Li • United Realty, Inc.
"My job is to find and attract mastery-based agents to the office, protect the culture, and make sure everyone is happy! "
3801 Kennett Pike Suite D200, Greenville, Delaware, 19807, United States





