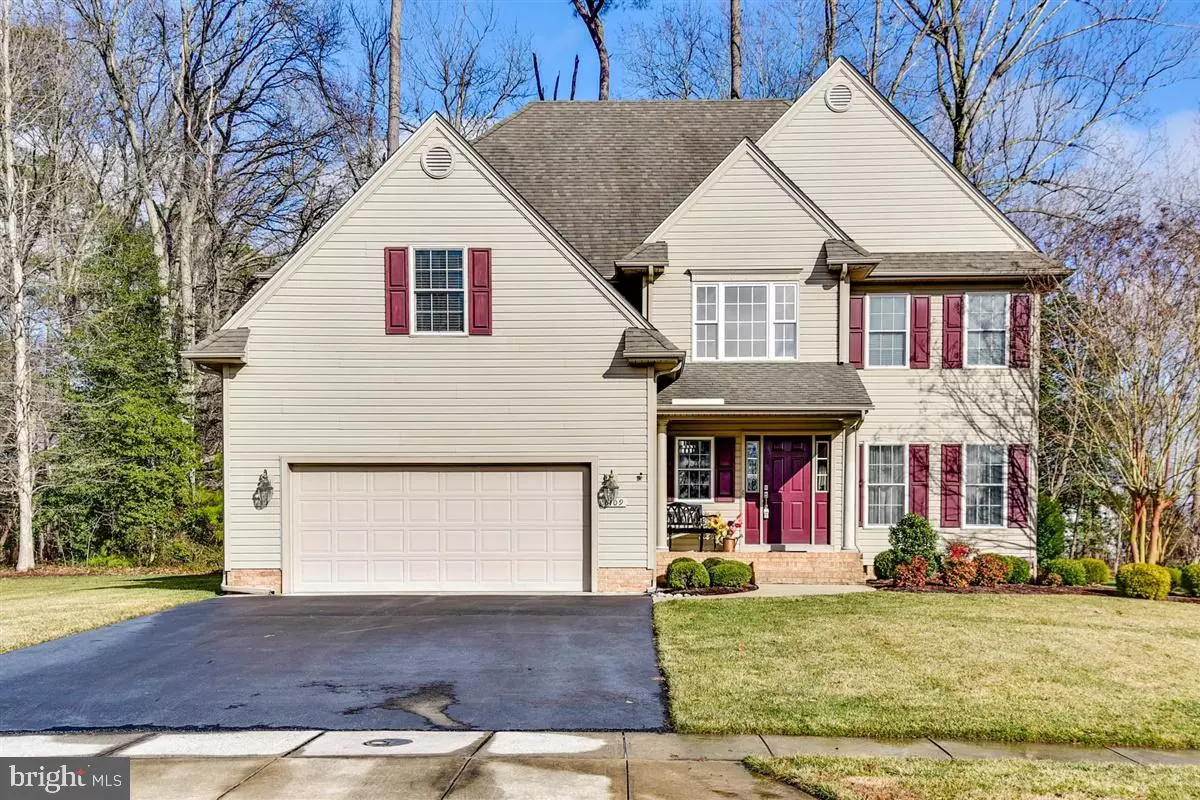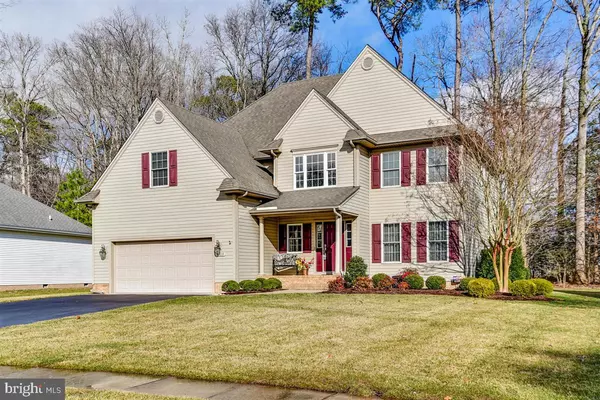$289,000
$289,000
For more information regarding the value of a property, please contact us for a free consultation.
4 Beds
3 Baths
2,576 SqFt
SOLD DATE : 05/08/2020
Key Details
Sold Price $289,000
Property Type Single Family Home
Sub Type Detached
Listing Status Sold
Purchase Type For Sale
Square Footage 2,576 sqft
Price per Sqft $112
Subdivision Sleepy Hollow
MLS Listing ID MDWC106696
Sold Date 05/08/20
Style Contemporary
Bedrooms 4
Full Baths 2
Half Baths 1
HOA Fees $32/ann
HOA Y/N Y
Abv Grd Liv Area 2,576
Originating Board BRIGHT
Year Built 2007
Annual Tax Amount $4,794
Tax Year 2020
Lot Size 0.273 Acres
Acres 0.27
Property Description
Surrender to space and comfort! This well maintained 4/5 bedroom 2.5 bath home offers lots of room for relaxation and entertainment with its open floor concept and spacious layout. Inviting foyer with vaulted ceiling leads to the living room followed by the formal dining room. L-shaped kitchen boasts granite countertops, stainless appliances, tile backsplash, pantry and a large center island with breakfast bar. Family room features Bose surround sound and gas fireplace. Master suite has a large walk-in closet, dual sink vanity, glass shower with tile surround, and a soaking tub. The bonus room above the 2-car garage Is perfect for a home office or game room. But wait !! There is an additional room that can be used as a 5th bedroom or hobby room! Upgrades include- Recently installed gutter guards, Sterling 60 Solar tinted windows that block the UV light and preserves the furniture from fading. A brand new retractable awning on the rear deck that helps shade the area on hot summer days. The Crawl space has even been encapsulated. This home has been so loved and taken care of top-notch! Call for your personal tour!
Location
State MD
County Wicomico
Area Wicomico Southwest (23-03)
Zoning R-8A
Rooms
Other Rooms Living Room, Dining Room, Primary Bedroom, Bedroom 2, Bedroom 3, Bedroom 4, Kitchen, Family Room, Breakfast Room, Bonus Room, Hobby Room
Interior
Interior Features Upgraded Countertops, Kitchen - Island, Floor Plan - Open, Ceiling Fan(s)
Heating Forced Air
Cooling Central A/C
Flooring Carpet, Laminated
Fireplaces Number 1
Fireplaces Type Gas/Propane
Equipment Built-In Microwave, Dishwasher, Oven/Range - Gas, Refrigerator, Icemaker, Water Heater, Washer, Dryer, Disposal
Fireplace Y
Window Features Screens
Appliance Built-In Microwave, Dishwasher, Oven/Range - Gas, Refrigerator, Icemaker, Water Heater, Washer, Dryer, Disposal
Heat Source Natural Gas
Laundry Upper Floor
Exterior
Exterior Feature Deck(s), Porch(es)
Parking Features Garage - Front Entry, Garage Door Opener
Garage Spaces 2.0
Water Access N
Roof Type Asphalt
Accessibility None
Porch Deck(s), Porch(es)
Attached Garage 2
Total Parking Spaces 2
Garage Y
Building
Story 2
Foundation Block, Crawl Space
Sewer Public Sewer
Water Public
Architectural Style Contemporary
Level or Stories 2
Additional Building Above Grade, Below Grade
Structure Type Dry Wall
New Construction N
Schools
Elementary Schools Pemberton
Middle Schools Salisbury
High Schools James M. Bennett
School District Wicomico County Public Schools
Others
HOA Fee Include Common Area Maintenance
Senior Community No
Tax ID 09-091491
Ownership Fee Simple
SqFt Source Assessor
Acceptable Financing Conventional, FHA, USDA, VA
Horse Property N
Listing Terms Conventional, FHA, USDA, VA
Financing Conventional,FHA,USDA,VA
Special Listing Condition Standard
Read Less Info
Want to know what your home might be worth? Contact us for a FREE valuation!

Our team is ready to help you sell your home for the highest possible price ASAP

Bought with Robert J Christian • CENTURY 21 New Millennium

"My job is to find and attract mastery-based agents to the office, protect the culture, and make sure everyone is happy! "
3801 Kennett Pike Suite D200, Greenville, Delaware, 19807, United States




