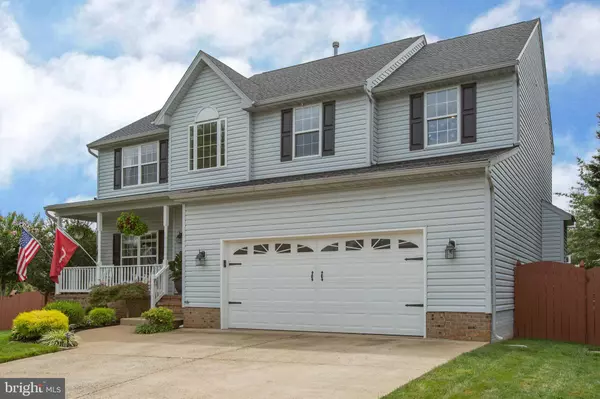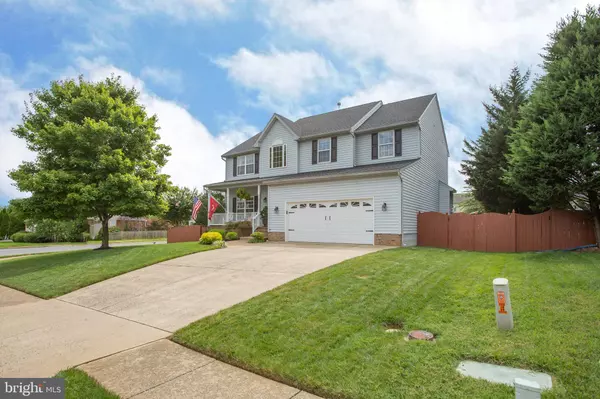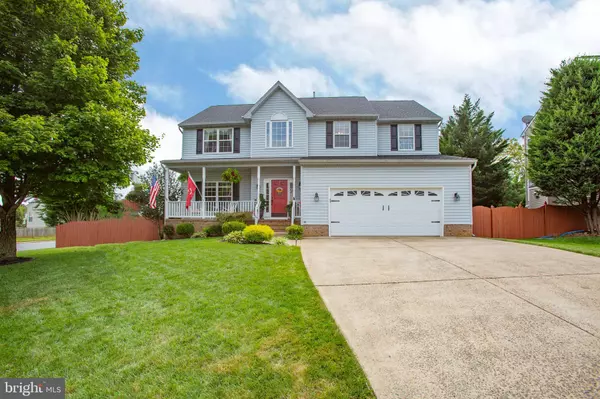$483,000
$470,000
2.8%For more information regarding the value of a property, please contact us for a free consultation.
5 Beds
4 Baths
3,458 SqFt
SOLD DATE : 10/02/2020
Key Details
Sold Price $483,000
Property Type Single Family Home
Sub Type Detached
Listing Status Sold
Purchase Type For Sale
Square Footage 3,458 sqft
Price per Sqft $139
Subdivision Autumn Ridge
MLS Listing ID VAST224954
Sold Date 10/02/20
Style Traditional
Bedrooms 5
Full Baths 3
Half Baths 1
HOA Fees $18/ann
HOA Y/N Y
Abv Grd Liv Area 2,608
Originating Board BRIGHT
Year Built 2000
Annual Tax Amount $4,087
Tax Year 2020
Lot Size 0.252 Acres
Acres 0.25
Property Description
Welcome Home to 1 Lotus Lane in Stafford. With a large fenced yard, irrigation system, deck, patio, pergola, fire pit, and in-ground salt water heated pool, this home offers a serene escape with resort like amenities. Located just 35 miles from Washington, D.C. it's location and proximity to multiple commuter routes makes it a dream! Inside you will find a large floor plan boasting almost 3500 square feet on three finished levels. The main level has an inviting entry, living room, dining room/office, kitchen with stainless steel appliances, family room with fireplace, and beautiful morning room/sunroom extension that opens to your deck and outdoor oasis. The upstairs has 4 bedrooms and two full bathrooms. The basement has another bedroom space, full bathroom, open recreation room, large storage area, and welled exit so you can access the outdoor resort-like amenities with ease. *Roof is only 2 years old*gutters with gutter guards recently installed* Please see the 3D tour and set up an appointment to view!
Location
State VA
County Stafford
Zoning R1
Rooms
Basement Full
Interior
Hot Water Natural Gas
Cooling Central A/C
Fireplaces Number 1
Fireplaces Type Gas/Propane
Fireplace Y
Heat Source Natural Gas
Exterior
Parking Features Garage - Front Entry, Garage Door Opener, Oversized
Garage Spaces 2.0
Fence Privacy
Pool Heated, In Ground, Saltwater
Amenities Available Tennis Courts, Basketball Courts
Water Access N
Accessibility None
Attached Garage 2
Total Parking Spaces 2
Garage Y
Building
Story 3
Sewer Public Sewer
Water Public
Architectural Style Traditional
Level or Stories 3
Additional Building Above Grade, Below Grade
New Construction N
Schools
School District Stafford County Public Schools
Others
Senior Community No
Tax ID 29-D-8- -23
Ownership Fee Simple
SqFt Source Assessor
Special Listing Condition Standard
Read Less Info
Want to know what your home might be worth? Contact us for a FREE valuation!

Our team is ready to help you sell your home for the highest possible price ASAP

Bought with Kimberly L Ganow • RE/MAX Gateway
"My job is to find and attract mastery-based agents to the office, protect the culture, and make sure everyone is happy! "
3801 Kennett Pike Suite D200, Greenville, Delaware, 19807, United States





