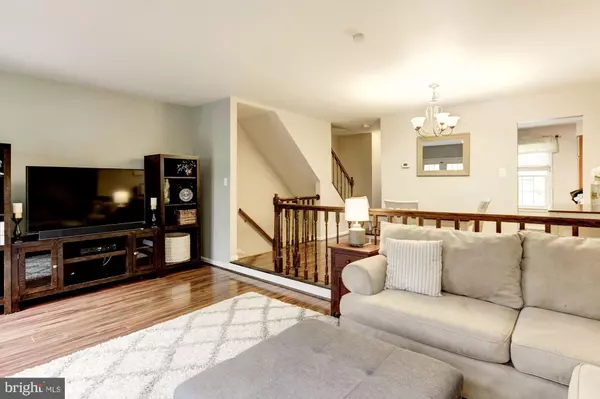$351,000
$339,900
3.3%For more information regarding the value of a property, please contact us for a free consultation.
3 Beds
3 Baths
1,320 SqFt
SOLD DATE : 04/15/2020
Key Details
Sold Price $351,000
Property Type Townhouse
Sub Type Interior Row/Townhouse
Listing Status Sold
Purchase Type For Sale
Square Footage 1,320 sqft
Price per Sqft $265
Subdivision Tanglewood
MLS Listing ID MDMC699928
Sold Date 04/15/20
Style Colonial
Bedrooms 3
Full Baths 2
Half Baths 1
HOA Fees $79/mo
HOA Y/N Y
Abv Grd Liv Area 1,320
Originating Board BRIGHT
Year Built 1983
Annual Tax Amount $3,208
Tax Year 2020
Lot Size 1,500 Sqft
Acres 0.03
Property Description
Low inventory got you singing the blues? Not to worry...this 3BR/2.5BA townhouse hits all the right notes! The only non-condo townhouse for sale in Tanglewood at the moment with lots of amazing features--engineered wood floors, an updated kitchen with granite countertops, newer vinyl replacement windows, a large master with en-suite bath, a fully finished basement, a large deck backing to woods, a rear fenced yard, plenty of storage and 2 assigned parking spaces right in front! Community has walking paths, tot lots, a pool, tennis courts and more! Convenient to the ICC, 29, 95, commuter lot, bus service and shopping. Don't miss this one! OFFERS DUE TUESDAY 3/17 at NOON.
Location
State MD
County Montgomery
Zoning R60
Rooms
Other Rooms Living Room, Dining Room, Primary Bedroom, Bedroom 2, Bedroom 3, Kitchen, Basement, Foyer, Utility Room, Primary Bathroom, Full Bath, Half Bath
Basement Daylight, Partial, Full, Outside Entrance, Windows, Rough Bath Plumb
Interior
Interior Features Carpet, Ceiling Fan(s), Dining Area, Floor Plan - Traditional, Kitchen - Table Space, Primary Bath(s), Upgraded Countertops
Hot Water Electric
Heating Forced Air
Cooling Central A/C
Equipment Built-In Microwave, Dishwasher, Disposal, Dryer, Exhaust Fan, Oven/Range - Electric, Refrigerator, Washer, Water Heater
Window Features Replacement,Vinyl Clad,Double Pane
Appliance Built-In Microwave, Dishwasher, Disposal, Dryer, Exhaust Fan, Oven/Range - Electric, Refrigerator, Washer, Water Heater
Heat Source Electric
Laundry Basement
Exterior
Parking On Site 2
Water Access N
Roof Type Asphalt,Shingle
Accessibility None
Garage N
Building
Story 3+
Sewer Public Sewer
Water Public
Architectural Style Colonial
Level or Stories 3+
Additional Building Above Grade, Below Grade
Structure Type Dry Wall
New Construction N
Schools
Elementary Schools Galway
Middle Schools Briggs Chaney
High Schools Paint Branch
School District Montgomery County Public Schools
Others
Senior Community No
Tax ID 160502112906
Ownership Fee Simple
SqFt Source Estimated
Special Listing Condition Standard
Read Less Info
Want to know what your home might be worth? Contact us for a FREE valuation!

Our team is ready to help you sell your home for the highest possible price ASAP

Bought with Girma Mengistu • HomeSmart
"My job is to find and attract mastery-based agents to the office, protect the culture, and make sure everyone is happy! "
3801 Kennett Pike Suite D200, Greenville, Delaware, 19807, United States





