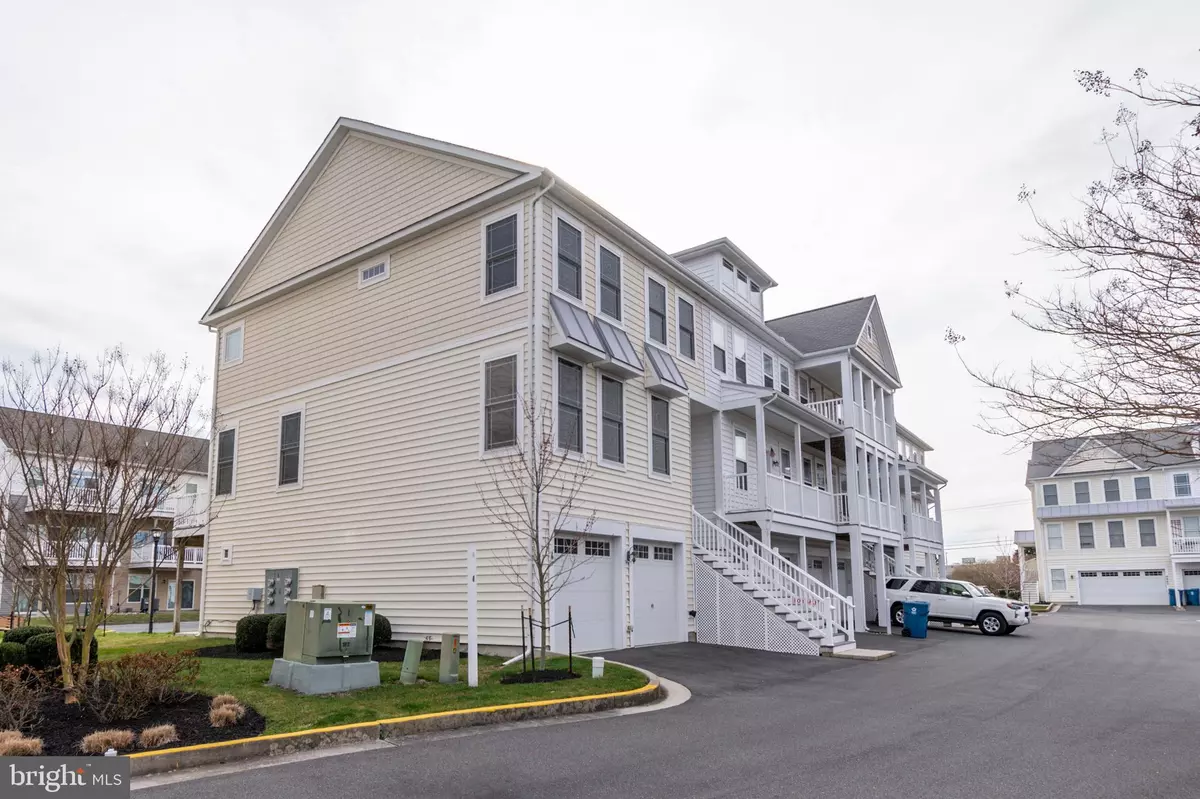$385,000
$434,900
11.5%For more information regarding the value of a property, please contact us for a free consultation.
3 Beds
4 Baths
2,938 SqFt
SOLD DATE : 06/06/2020
Key Details
Sold Price $385,000
Property Type Condo
Sub Type Condo/Co-op
Listing Status Sold
Purchase Type For Sale
Square Footage 2,938 sqft
Price per Sqft $131
Subdivision Seaside
MLS Listing ID MDWO112910
Sold Date 06/06/20
Style Coastal
Bedrooms 3
Full Baths 3
Half Baths 1
Condo Fees $392/mo
HOA Y/N N
Abv Grd Liv Area 2,938
Originating Board BRIGHT
Year Built 2007
Annual Tax Amount $2,755
Tax Year 2019
Lot Dimensions 0.00 x 0.00
Property Description
The Grande coastal community at Seaside Village awaits you! Largest floor plan, three story 3 bedroom 3 1/2 bath END unit town home featuring large two car garage enters into a huge GREAT Room on the 1st floor with full bath that could be easily converted to a fourth bedroom. Has Large wrap around sofa, sleeper sofa and can be used as a sleeping area in the current configuration. Walk out the back slider to a large patio and pond with fountain and a large yard area for entertaining and barbecuing. Upstairs to the second level boasts a large open floor plan with kitchen, Island with breakfast bar, dining room, extra breakfast bar, room to serve large groups, comfy living room with flat screen TV, 1/2 bath, granite counters and all modern appliances, Recessed lighting high celings, living room leads out to porch with outside table and entertainment area. Up the stairs to the third floor are three large bedrooms and two baths. Bright and Sunny Master bedroom has king bed, master bath with soaking tub and separate shower, Seaside Village boasts a community center with large outdoor pool, fitness center, bocce ball court, gazebo, open space, walkways ponds and a large marina complex. Includes boat slip #60 with shore power and water at the dock. SO CLOSE to the inlet you can be in the ocean in minutes from the dock. 23 foot Sailfish boat negotiable. Boat slip includes lift. The community is an easy walk or bike ride across the bridge to downtown Ocean City and all it has to offer. White Marlin Mall is steps away, Restaurants, shopping outlets, the Boardwalk, rides, fireworks, all the programs at the inlet like Springfest Sunfest, etc are at your door! Park your car and never have to move! All Ocean City has to offer is at your fingertips. Well maintained and ready for you! FOR A GREAT VIEW OF THE PROPERTY, MAKE SURE YOU VIEW THE VIDEO LINK!
Location
State MD
County Worcester
Area West Ocean City (85)
Zoning R3
Rooms
Other Rooms Kitchen, Great Room
Interior
Interior Features Breakfast Area, Carpet, Ceiling Fan(s), Dining Area, Floor Plan - Open, Primary Bath(s), Soaking Tub, Walk-in Closet(s), Window Treatments
Hot Water Natural Gas
Heating Forced Air
Cooling Central A/C
Equipment Built-In Microwave, Built-In Range, Dishwasher, Disposal, Dryer, Oven - Single, Range Hood, Refrigerator, Washer, Water Heater
Furnishings Yes
Fireplace N
Appliance Built-In Microwave, Built-In Range, Dishwasher, Disposal, Dryer, Oven - Single, Range Hood, Refrigerator, Washer, Water Heater
Heat Source Natural Gas
Exterior
Parking Features Garage - Front Entry, Garage Door Opener
Garage Spaces 2.0
Parking On Site 2
Utilities Available Cable TV Available, Electric Available, DSL Available, Phone Available, Natural Gas Available, Water Available, Sewer Available
Amenities Available Boat Dock/Slip, Club House, Common Grounds, Community Center, Exercise Room, Fitness Center, Marina/Marina Club, Pier/Dock, Pool - Outdoor, Recreational Center, Reserved/Assigned Parking
Water Access Y
Water Access Desc Canoe/Kayak,Fishing Allowed,Personal Watercraft (PWC),Private Access,Sail,Swimming Allowed,Waterski/Wakeboard,Boat - Powered
View Courtyard, Bay
Accessibility 36\"+ wide Halls, 32\"+ wide Doors, Doors - Swing In
Attached Garage 2
Total Parking Spaces 2
Garage Y
Building
Story 3+
Foundation Block
Sewer Public Sewer
Water Public
Architectural Style Coastal
Level or Stories 3+
Additional Building Above Grade, Below Grade
New Construction N
Schools
School District Worcester County Public Schools
Others
Pets Allowed Y
HOA Fee Include Common Area Maintenance,Ext Bldg Maint,Health Club,Insurance,Lawn Maintenance,Management,Pier/Dock Maintenance,Pool(s),Recreation Facility,Reserve Funds,Snow Removal
Senior Community No
Tax ID 10-743141
Ownership Condominium
Acceptable Financing Cash, Conventional
Listing Terms Cash, Conventional
Financing Cash,Conventional
Special Listing Condition Standard
Pets Allowed Cats OK, Dogs OK
Read Less Info
Want to know what your home might be worth? Contact us for a FREE valuation!

Our team is ready to help you sell your home for the highest possible price ASAP

Bought with Mitchell G. David • Sheppard Realty Inc

"My job is to find and attract mastery-based agents to the office, protect the culture, and make sure everyone is happy! "
3801 Kennett Pike Suite D200, Greenville, Delaware, 19807, United States





