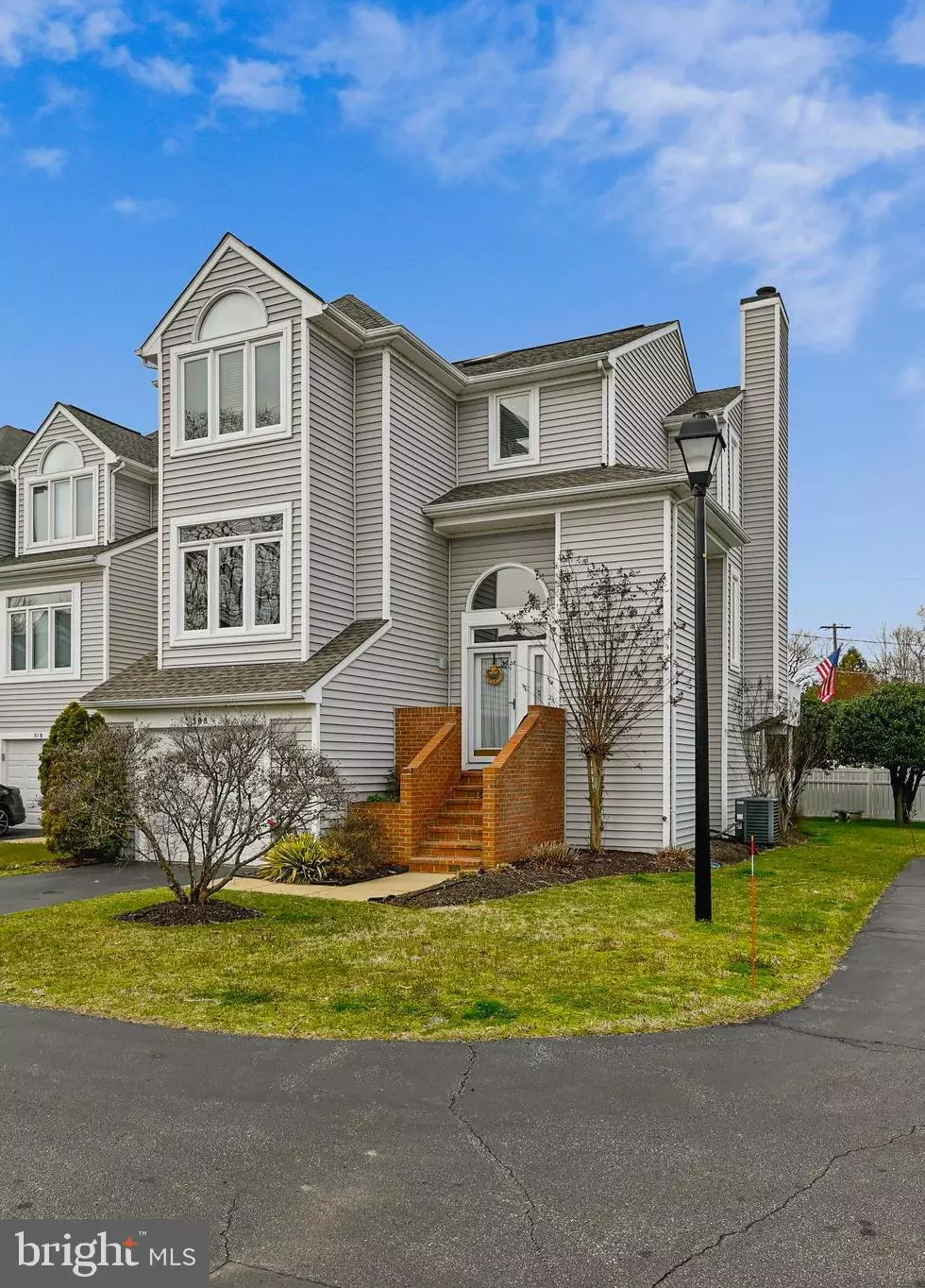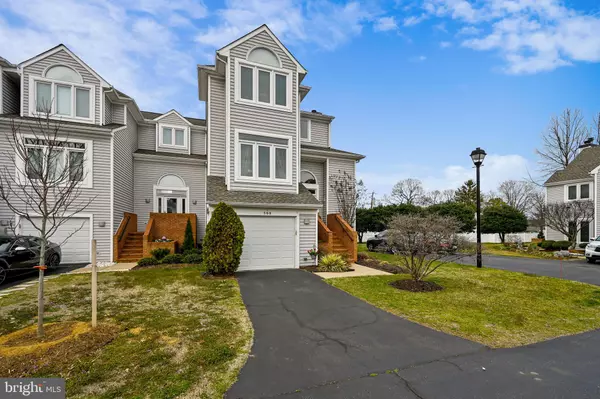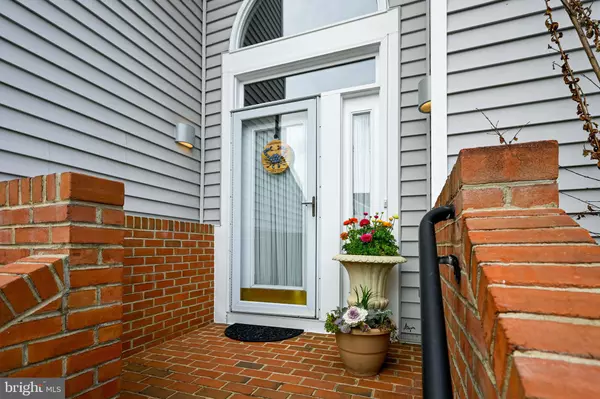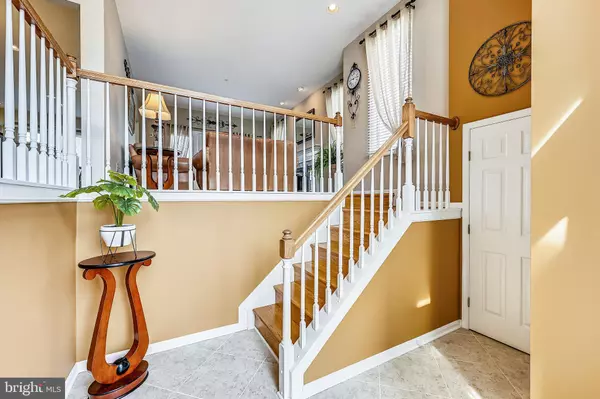$479,000
$479,000
For more information regarding the value of a property, please contact us for a free consultation.
4 Beds
4 Baths
2,552 SqFt
SOLD DATE : 07/31/2020
Key Details
Sold Price $479,000
Property Type Condo
Sub Type Condo/Co-op
Listing Status Sold
Purchase Type For Sale
Square Footage 2,552 sqft
Price per Sqft $187
Subdivision Moorings On The Magothy
MLS Listing ID MDAA429052
Sold Date 07/31/20
Style Contemporary
Bedrooms 4
Full Baths 3
Half Baths 1
Condo Fees $485/mo
HOA Y/N N
Abv Grd Liv Area 2,552
Originating Board BRIGHT
Year Built 1992
Annual Tax Amount $4,356
Tax Year 2020
Property Description
CHECK OUT THE VIRTUAL FLOOR PLAN TOUR WELCOME TO "MOORINGS ON THE MAGOTHY" A PRIVATE GATED WATERFRONT COMMUNITY LOCATED ON THE SHORES OF THE SCENIC MAGOTHY RIVER. LOOKING FOR THAT CHESAPEAKE LIFESTYLE OFFERING SEASONAL RIVER VIEWS? THIS WELL MAINTAINED LUXURY END UNIT IS A GREAT FIND! ONE OF THE LARGEST FLOOR PLANS AVAILABLE YOU WILL ENJOY THE LIGHT FILLED FUNCTIONAL FLOOR PLAN FEATURING OAK HARD WOODS FLOORING, 2 FIREPLACES, MOSTLY ALL NEW WINDOWS, RECENT NEW ROOF AND A NEUTRAL SOOTHING COLOR PALATE. THE FINISHED LOWER LEVEL BOOSTS BRAND NEW CARPETS AND VERSATILE OFFICE/STUDY OR REC ROOM WITH ACCESS TO A BEAUTIFUL OUTDOOR PAVER PATIO. A THIRD BEDROOM WITH A FULL BATH AND LAUNDRY ROOM IS THE PERFECT SET UP FOR VISITING GUESTS AND OR FAMILY. ENJOY ALFRESO DINING AND GRILLING ON THE DECK OFF THE MAIN LIVING LEVEL. RARE 2 WOOD BURNING FIREPLACES COULD BE EASILY CONVERTED TO GAS LOGS. THE GENEROUS FLOOR PLAN OFFERS PLENTY OF SPACE ON 3 FINISHED LEVELS TO SPREAD OUT. THE LUXURIOUS OWNERS SUITE FEATURES A SITTING AREA WITH SEASONAL VIEWS OF THE MAGOTHY RIVER. COMMUNITY CONDO FEE INCLUDES WATER USAGE, LAWN MAINTENANCE, ROOF REPLACEMENT, WATERFRONT COMMUNITY AMENITIES AND MINOR EXTERIOR ITEMS. KAYAKERS PARADISE AND WITHIN WALKING DISTANCE TO "THE POINTE" WATERFRONT RESTAURANT AND ADJOINING MARINA. MINUTES TO HISTORIC ANNAPOLIS AND EASY COMMUTE TO BALTIMORE, WASHINGTON DC AND FT MEADE.
Location
State MD
County Anne Arundel
Zoning R5
Rooms
Other Rooms Living Room, Dining Room, Primary Bedroom, Bedroom 2, Kitchen, Office
Main Level Bedrooms 2
Interior
Interior Features Breakfast Area, Built-Ins, Carpet, Ceiling Fan(s), Combination Kitchen/Dining, Crown Moldings, Dining Area, Entry Level Bedroom, Family Room Off Kitchen, Formal/Separate Dining Room, Kitchen - Island, Primary Bath(s), Recessed Lighting, Skylight(s), Upgraded Countertops, Walk-in Closet(s), Window Treatments, Wood Floors
Hot Water Electric
Heating Heat Pump(s)
Cooling Ceiling Fan(s), Central A/C
Flooring Hardwood, Ceramic Tile, Carpet
Fireplaces Number 2
Fireplaces Type Fireplace - Glass Doors, Mantel(s), Marble, Screen
Equipment Built-In Microwave, Cooktop, Dishwasher, Disposal, Dryer, Oven - Double, Cooktop - Down Draft, Washer, Refrigerator
Fireplace Y
Window Features Double Pane,Casement,Insulated,Palladian,Screens,Skylights,Sliding,Transom
Appliance Built-In Microwave, Cooktop, Dishwasher, Disposal, Dryer, Oven - Double, Cooktop - Down Draft, Washer, Refrigerator
Heat Source Electric
Laundry Main Floor
Exterior
Parking Features Garage - Front Entry, Garage Door Opener
Garage Spaces 2.0
Utilities Available DSL Available, Cable TV, Under Ground, Electric Available
Amenities Available Beach, Common Grounds, Picnic Area, Pier/Dock, Tennis Courts, Water/Lake Privileges, Fencing, Gated Community
Water Access Y
Water Access Desc Canoe/Kayak,Boat - Powered,Fishing Allowed,Personal Watercraft (PWC),Private Access,Swimming Allowed
View Water, Limited
Roof Type Architectural Shingle,Asphalt
Accessibility Level Entry - Main, Low Pile Carpeting
Attached Garage 1
Total Parking Spaces 2
Garage Y
Building
Lot Description Landscaping, No Thru Street
Story 3
Foundation Slab
Sewer Public Sewer
Water Public
Architectural Style Contemporary
Level or Stories 3
Additional Building Above Grade, Below Grade
Structure Type 9'+ Ceilings,Dry Wall
New Construction N
Schools
Elementary Schools Belvedere
Middle Schools Severn River
High Schools Broadneck
School District Anne Arundel County Public Schools
Others
HOA Fee Include Common Area Maintenance,Ext Bldg Maint,Lawn Care Side,Lawn Care Rear,Lawn Maintenance,Pier/Dock Maintenance,Management,Reserve Funds,Road Maintenance
Senior Community No
Tax ID 020356590079218
Ownership Condominium
Security Features Security Gate
Acceptable Financing Cash, Conventional, FHA, VA
Listing Terms Cash, Conventional, FHA, VA
Financing Cash,Conventional,FHA,VA
Special Listing Condition Standard
Read Less Info
Want to know what your home might be worth? Contact us for a FREE valuation!

Our team is ready to help you sell your home for the highest possible price ASAP

Bought with Jan Flaherty • Coldwell Banker Realty
"My job is to find and attract mastery-based agents to the office, protect the culture, and make sure everyone is happy! "
3801 Kennett Pike Suite D200, Greenville, Delaware, 19807, United States





