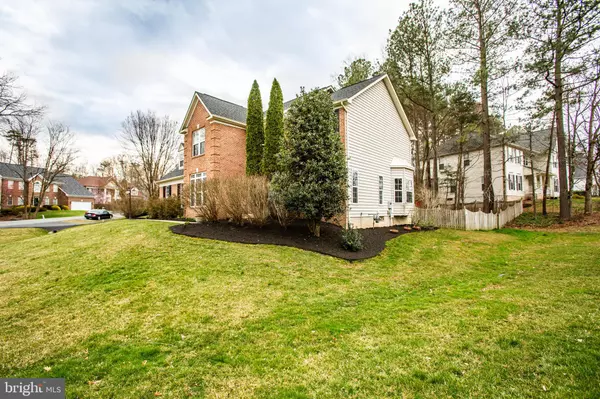$575,000
$580,000
0.9%For more information regarding the value of a property, please contact us for a free consultation.
5 Beds
4 Baths
5,180 SqFt
SOLD DATE : 07/10/2020
Key Details
Sold Price $575,000
Property Type Single Family Home
Sub Type Detached
Listing Status Sold
Purchase Type For Sale
Square Footage 5,180 sqft
Price per Sqft $111
Subdivision Augustine North
MLS Listing ID VAST219848
Sold Date 07/10/20
Style Colonial
Bedrooms 5
Full Baths 2
Half Baths 2
HOA Fees $89/qua
HOA Y/N Y
Abv Grd Liv Area 3,189
Originating Board BRIGHT
Year Built 1996
Annual Tax Amount $4,433
Tax Year 2019
Lot Size 0.386 Acres
Acres 0.39
Property Description
Amazing well kept home! HUGE CORNER LOT with irrigation system. over 4k finished sqft with Tons of storage and space. 5bed 2full baths and 2 1/2 baths with a 2 car side load garage. This was the BUILDERS MODEL so it has tons of upgrades. Gourmet kitchen with granite counters and lots of space for entertaining, 2 story foyer with dual staircase, Crown molding, chair rail molding, intercom throughout the house, REFINISHED hardwood floors that are in just about every room, an amazing sunroom addition, nice size deck and fully fenced yard to enjoy the BBQs in the summer, Roof Replaced 2018, brand new carpet in basement, plantation shutters throughout, ceiling fans,master bath has brand new tile flooring, all freshly painted throughout, all new hardware and lighting throughout, this home is move in ready. Home comes with a Home warranty that will be transferred to the buyer at closing. 5th bed NTC no egress window
Location
State VA
County Stafford
Zoning R1
Rooms
Other Rooms Living Room, Dining Room, Primary Bedroom, Bedroom 2, Bedroom 3, Bedroom 4, Bedroom 5, Kitchen, Family Room, Sun/Florida Room, Laundry, Office, Recreation Room, Primary Bathroom, Full Bath
Basement Full, Fully Finished, Outside Entrance, Interior Access, Heated, Improved
Interior
Hot Water Natural Gas
Heating Forced Air, Programmable Thermostat
Cooling Central A/C, Programmable Thermostat
Flooring Hardwood, Ceramic Tile
Fireplaces Number 1
Fireplaces Type Mantel(s), Wood
Fireplace Y
Heat Source Natural Gas
Laundry Has Laundry
Exterior
Parking Features Garage - Side Entry, Garage Door Opener
Garage Spaces 2.0
Fence Fully
Amenities Available Common Grounds, Golf Course, Pool - Outdoor, Tennis Courts, Tot Lots/Playground, Golf Club
Water Access N
Roof Type Architectural Shingle
Accessibility None
Attached Garage 2
Total Parking Spaces 2
Garage Y
Building
Lot Description Corner, Landscaping
Story 3
Sewer Public Sewer
Water Public
Architectural Style Colonial
Level or Stories 3
Additional Building Above Grade, Below Grade
Structure Type 2 Story Ceilings
New Construction N
Schools
School District Stafford County Public Schools
Others
HOA Fee Include Common Area Maintenance,Management,Pool(s),Snow Removal,Trash
Senior Community No
Tax ID 28-F-1- -41
Ownership Fee Simple
SqFt Source Assessor
Security Features Intercom,Fire Detection System,Carbon Monoxide Detector(s)
Acceptable Financing Cash, Conventional, FHA, VA, VHDA
Horse Property N
Listing Terms Cash, Conventional, FHA, VA, VHDA
Financing Cash,Conventional,FHA,VA,VHDA
Special Listing Condition Standard
Read Less Info
Want to know what your home might be worth? Contact us for a FREE valuation!

Our team is ready to help you sell your home for the highest possible price ASAP

Bought with Nathan Daniel Johnson • Keller Williams Capital Properties
"My job is to find and attract mastery-based agents to the office, protect the culture, and make sure everyone is happy! "
3801 Kennett Pike Suite D200, Greenville, Delaware, 19807, United States





