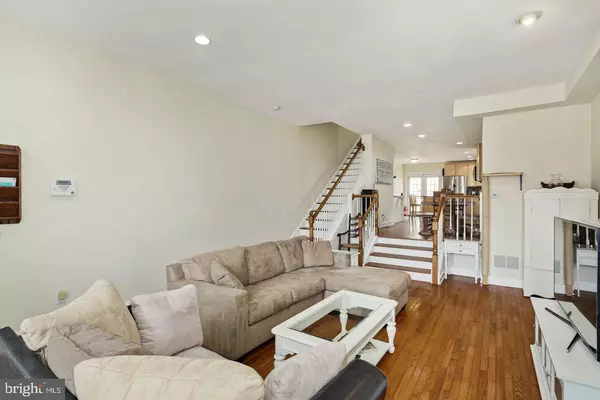$525,000
$525,000
For more information regarding the value of a property, please contact us for a free consultation.
3 Beds
3 Baths
2,646 SqFt
SOLD DATE : 11/18/2020
Key Details
Sold Price $525,000
Property Type Townhouse
Sub Type Interior Row/Townhouse
Listing Status Sold
Purchase Type For Sale
Square Footage 2,646 sqft
Price per Sqft $198
Subdivision Pennsport
MLS Listing ID PAPH936502
Sold Date 11/18/20
Style Straight Thru
Bedrooms 3
Full Baths 2
Half Baths 1
HOA Y/N N
Abv Grd Liv Area 2,646
Originating Board BRIGHT
Year Built 1900
Annual Tax Amount $7,166
Tax Year 2020
Lot Size 1,359 Sqft
Acres 0.03
Lot Dimensions 18.12 x 75.00
Property Description
Prime location and space abound! 1311 E Moyamensing Ave is a 3 bed, 2.5 bath, 3-story home set on a wide, deep lot in the Pennsport section of the city. A well kept red brick exterior invites you into the bright and open living room with hardwood floors, tall ceilings, and recessed lighting. Past the raised dining area, you'll find an updated kitchen offering tons of cabinet and counter space. Stainless appliances, granite countertops, and a tile backsplash, combine with a convenient island to create a warm inviting gathering spot that's sure to become the heart of the home. Out back, there's plenty of room to hang out and entertain, either on the large, sun-drenched Trex upper deck or on the spacious, lower-level, secluded patio. The huge finished basement with its tall ceilings, recessed lighting, and half bathroom provides an additional 520 square feet of living space that can be configured to fit your needs. On the second level, there are two carpeted bedrooms, each with bright windows and generous sized closets. This level is completed by a conveniently placed laundry room and full bathroom. The third level is completely dedicated to the primary suite. At the top of the stairs, sits an open flex space that would serve as a great office, nursery, closet, or an additional bedroom. Double doors open to a Juliette balcony overlooking the backyard. Down the hall, there's a huge walk-in closet, and a spa-like ensuite adorned with tile floors, a custom double vanity with granite countertops, a standing jet shower, rainfall shower head, and a whirlpool soaking tub. A large bedroom with hardwood floors and recessed lighting, finishes this level. This home's spectacular location is right across the street from Herman's Coffee, Charlie's Roast Pork, and Pennsport Beer Boutique. Plus, Herron Playground and Dickinson Square Park are just steps away. Nearby shopping on Delaware Ave includes Target, Acme, Fine Wines & Good Spirits, Ikea, and Lowes. There's also quick access to I-95 and South Jersey via I-76. This is a great opportunity to own a home with space to spread out and grow into! Contact us today for in-person and virtual touring options!!
Location
State PA
County Philadelphia
Area 19147 (19147)
Zoning RSA5
Rooms
Basement Fully Finished
Main Level Bedrooms 3
Interior
Hot Water Natural Gas
Heating Forced Air
Cooling Central A/C
Heat Source Natural Gas
Laundry Has Laundry
Exterior
Water Access N
Accessibility None
Garage N
Building
Story 3
Sewer Public Sewer
Water Public
Architectural Style Straight Thru
Level or Stories 3
Additional Building Above Grade, Below Grade
New Construction N
Schools
School District The School District Of Philadelphia
Others
Senior Community No
Tax ID 011080100
Ownership Fee Simple
SqFt Source Assessor
Special Listing Condition Standard
Read Less Info
Want to know what your home might be worth? Contact us for a FREE valuation!

Our team is ready to help you sell your home for the highest possible price ASAP

Bought with William F Kwasniewski • Century 21 Advantage Gold-South Philadelphia
"My job is to find and attract mastery-based agents to the office, protect the culture, and make sure everyone is happy! "
3801 Kennett Pike Suite D200, Greenville, Delaware, 19807, United States





